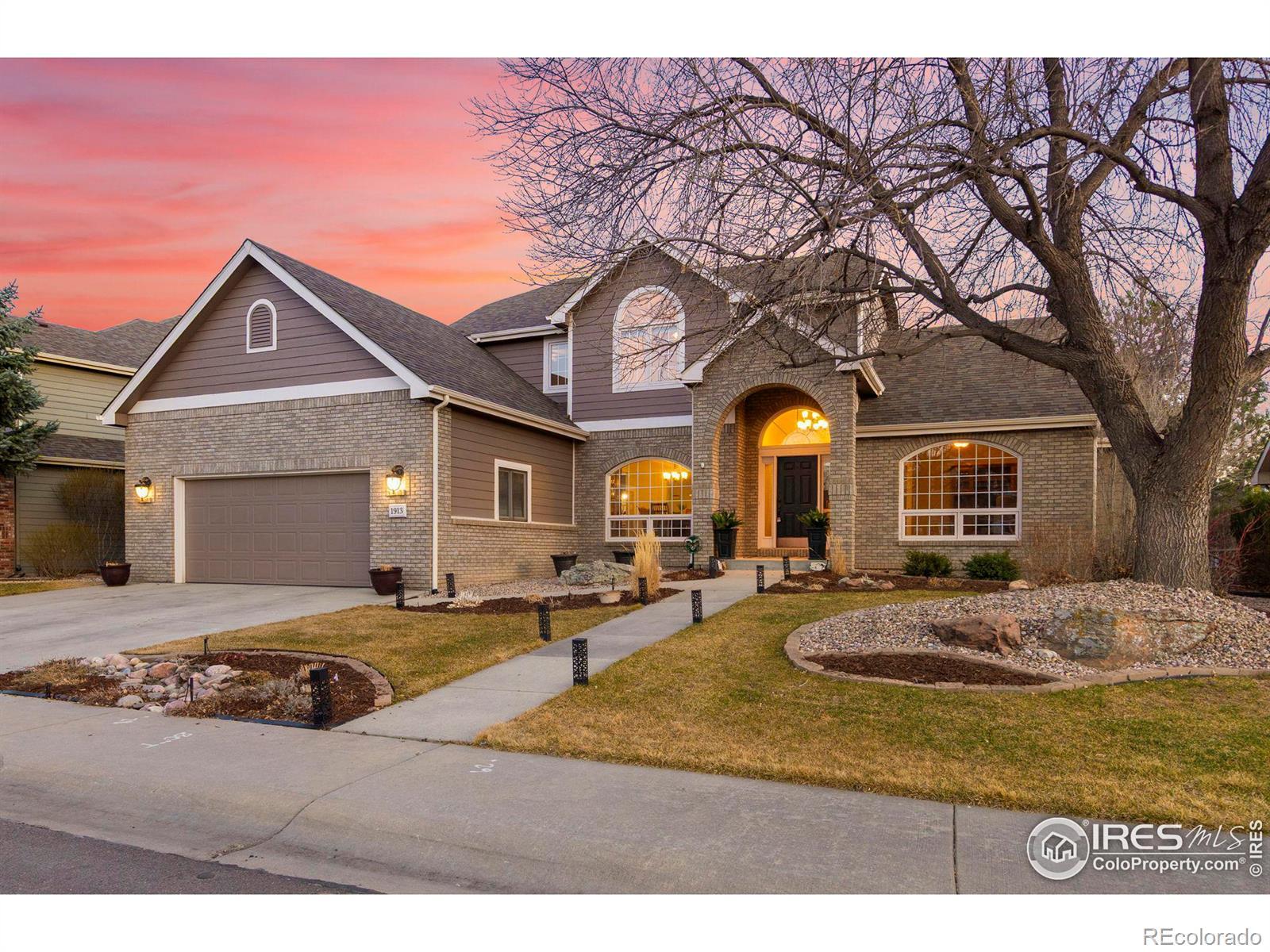Find us on...
Dashboard
- 5 Beds
- 4 Baths
- 4,010 Sqft
- .2 Acres
New Search X
1913 Canopy Court
This beautiful Willow Springs home offers the perfect blend of comfort, style, and outdoor living. The main floor primary suite is a luxurious retreat, complete with ample closet space and a private bathroom. The newly carpeted and freshly painted interior creates a warm and inviting atmosphere throughout. Spacious, updated kitchen is a chef's dream, featuring beautiful brand new quartz counters, backsplash and induction range/oven. Vaulted ceilings add a touch of elegance to the open-concept living area, while the large windows fill the home with natural light. Incredible backyard oasis with a large deck, perfect for entertaining guests, while the mature trees provide shade and privacy. The stunning custom water feature creates a serene ambiance, and the greenbelt backing completes the picture-perfect setting. Finished basement offers additional living space, including a wet bar, a large recreation area, plenty of storage, and a fifth bedroom with a 3/4 bathroom. Fantastic location just around the corner from the neighborhood pool. Pre-Inspected for Buyer's peace of mind and Blue Ribbon Home Warranty provided by Sellers.
Listing Office: Group Mulberry 
Essential Information
- MLS® #IR1028649
- Price$875,000
- Bedrooms5
- Bathrooms4.00
- Full Baths3
- Half Baths1
- Square Footage4,010
- Acres0.20
- Year Built1999
- TypeResidential
- Sub-TypeSingle Family Residence
- StyleContemporary
- StatusPending
Community Information
- Address1913 Canopy Court
- SubdivisionWillow Springs
- CityFort Collins
- CountyLarimer
- StateCO
- Zip Code80528
Amenities
- Parking Spaces2
- ParkingOversized
- # of Garages2
Amenities
Clubhouse, Park, Playground, Pool, Tennis Court(s)
Utilities
Cable Available, Electricity Available, Natural Gas Available
Interior
- HeatingForced Air
- CoolingCeiling Fan(s), Central Air
- FireplaceYes
- FireplacesFamily Room, Gas, Gas Log
- StoriesTwo
Interior Features
Five Piece Bath, Open Floorplan, Radon Mitigation System, Vaulted Ceiling(s), Walk-In Closet(s), Wet Bar
Appliances
Bar Fridge, Dishwasher, Disposal, Dryer, Humidifier, Microwave, Oven, Refrigerator, Washer
Exterior
- RoofComposition
Lot Description
Cul-De-Sac, Level, Open Space, Sprinklers In Front
Windows
Double Pane Windows, Window Coverings
School Information
- DistrictPoudre R-1
- ElementaryKruse
- MiddleBoltz
- HighFort Collins
Additional Information
- Date ListedMarch 17th, 2025
- ZoningRes
Listing Details
 Group Mulberry
Group Mulberry- Office Contact9702152255
 Terms and Conditions: The content relating to real estate for sale in this Web site comes in part from the Internet Data eXchange ("IDX") program of METROLIST, INC., DBA RECOLORADO® Real estate listings held by brokers other than RE/MAX Professionals are marked with the IDX Logo. This information is being provided for the consumers personal, non-commercial use and may not be used for any other purpose. All information subject to change and should be independently verified.
Terms and Conditions: The content relating to real estate for sale in this Web site comes in part from the Internet Data eXchange ("IDX") program of METROLIST, INC., DBA RECOLORADO® Real estate listings held by brokers other than RE/MAX Professionals are marked with the IDX Logo. This information is being provided for the consumers personal, non-commercial use and may not be used for any other purpose. All information subject to change and should be independently verified.
Copyright 2025 METROLIST, INC., DBA RECOLORADO® -- All Rights Reserved 6455 S. Yosemite St., Suite 500 Greenwood Village, CO 80111 USA
Listing information last updated on March 31st, 2025 at 10:33am MDT.







































