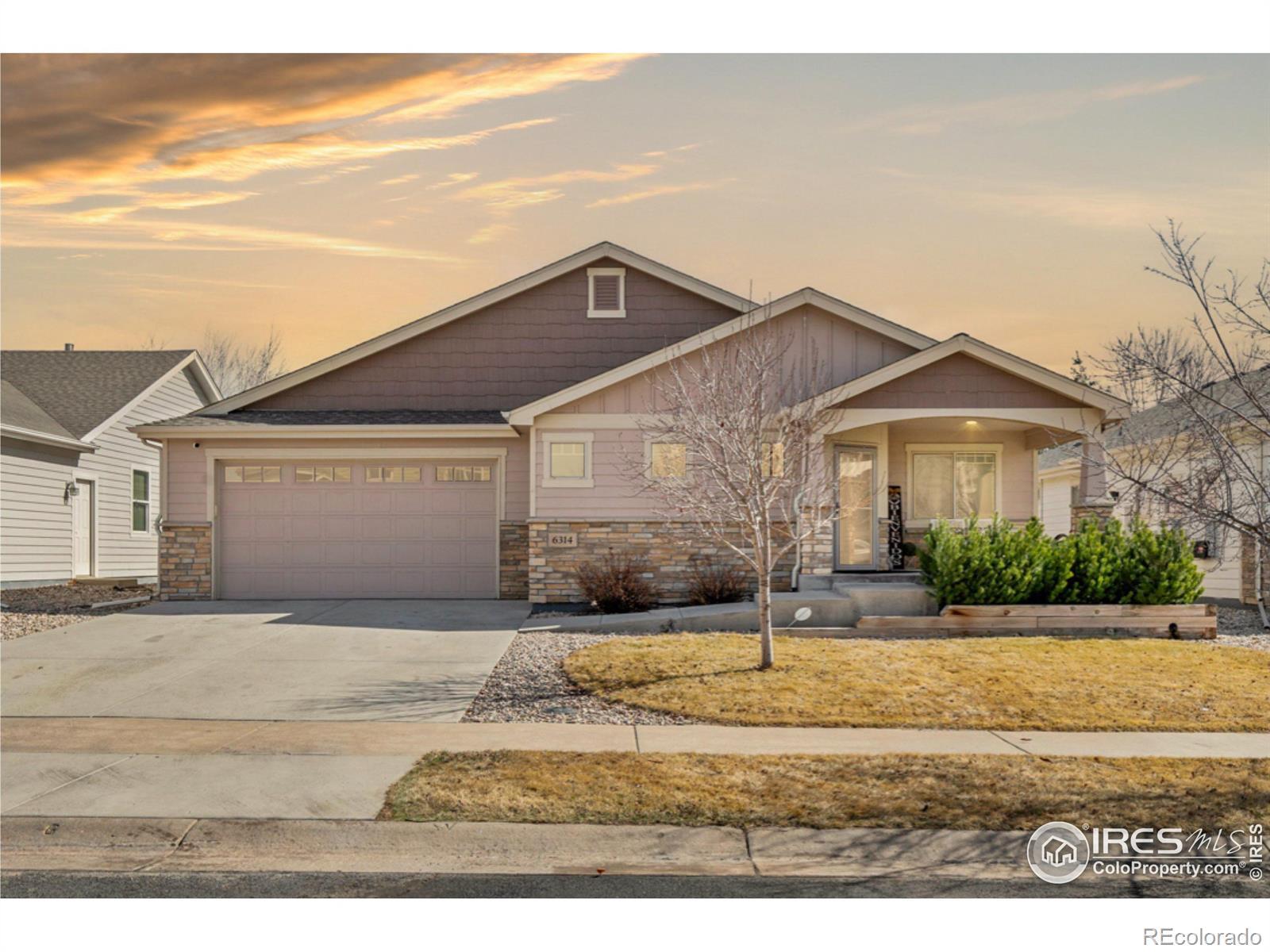Find us on...
Dashboard
- 6 Beds
- 3 Baths
- 3,195 Sqft
- .14 Acres
New Search X
6314 W 14th St Rd
Welcome to 6314 W 14th St, Greeley, CO! This beautifully maintained 6-bedroom, 3-bathroom ranch-style home is designed for comfort and convenience, featuring an ADA-friendly main floor with 3 bedrooms, 2 bathrooms, and a laundry room.The open-concept kitchen boasts solid stone countertops, stainless steel appliances, soft-close cabinets and drawers, and two skylights that fill the space with natural light. Fresh paint throughout the entire home gives it a modern, move-in-ready feel.The fully finished basement provides additional living space, perfect for a home theater, gym, or guest quarters. Stay cool in the summer with an A/C unit replaced in 2021.A standout feature of this home is the oversized double tandem garage, offering plenty of space for vehicles, storage, and recreational toys.Step outside to enjoy the large covered patio and a backyard that backs to a scenic walking path-ideal for relaxing evenings or morning strolls.Located in the sought-after Fox Run neighborhood, this home is just minutes from the FunPlex, Sheep Draw Trail, the library, bowling alley, Youth Sports Complex, and more!Don't miss your chance to own this fantastic home-schedule your showing today!
Listing Office: Group Centerra 
Essential Information
- MLS® #IR1028635
- Price$535,000
- Bedrooms6
- Bathrooms3.00
- Full Baths1
- Square Footage3,195
- Acres0.14
- Year Built2015
- TypeResidential
- Sub-TypeSingle Family Residence
- StyleContemporary
- StatusActive
Community Information
- Address6314 W 14th St Rd
- SubdivisionFox Run Sub 3rd Fg
- CityGreeley
- CountyWeld
- StateCO
- Zip Code80634
Amenities
- Parking Spaces4
- ParkingOversized, Tandem
- # of Garages4
- ViewMountain(s)
Utilities
Electricity Available, Internet Access (Wired), Natural Gas Available
Interior
- HeatingForced Air
- CoolingCentral Air
- FireplaceYes
- FireplacesGas
- StoriesOne
Interior Features
Eat-in Kitchen, Five Piece Bath, Kitchen Island, Open Floorplan, Vaulted Ceiling(s), Walk-In Closet(s)
Appliances
Dishwasher, Disposal, Dryer, Microwave, Oven, Refrigerator, Washer
Exterior
- Exterior FeaturesTennis Court(s)
- Lot DescriptionLevel, Sprinklers In Front
- RoofComposition
Windows
Double Pane Windows, Skylight(s), Window Coverings
School Information
- DistrictGreeley 6
- ElementaryOther
- MiddleOther
- HighGreeley Central
Additional Information
- Date ListedMarch 20th, 2025
- ZoningRES
Listing Details
 Group Centerra
Group Centerra- Office Contact9706461619
 Terms and Conditions: The content relating to real estate for sale in this Web site comes in part from the Internet Data eXchange ("IDX") program of METROLIST, INC., DBA RECOLORADO® Real estate listings held by brokers other than RE/MAX Professionals are marked with the IDX Logo. This information is being provided for the consumers personal, non-commercial use and may not be used for any other purpose. All information subject to change and should be independently verified.
Terms and Conditions: The content relating to real estate for sale in this Web site comes in part from the Internet Data eXchange ("IDX") program of METROLIST, INC., DBA RECOLORADO® Real estate listings held by brokers other than RE/MAX Professionals are marked with the IDX Logo. This information is being provided for the consumers personal, non-commercial use and may not be used for any other purpose. All information subject to change and should be independently verified.
Copyright 2025 METROLIST, INC., DBA RECOLORADO® -- All Rights Reserved 6455 S. Yosemite St., Suite 500 Greenwood Village, CO 80111 USA
Listing information last updated on April 8th, 2025 at 5:33am MDT.









































