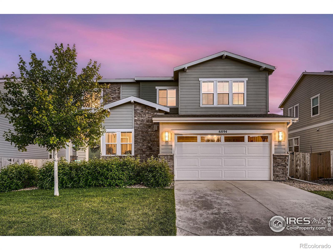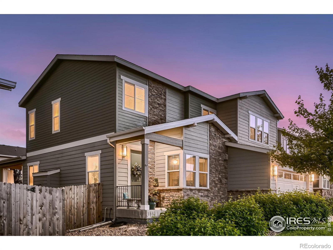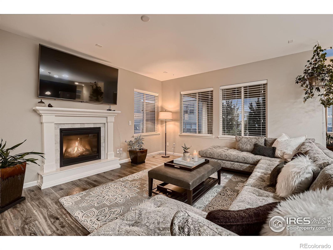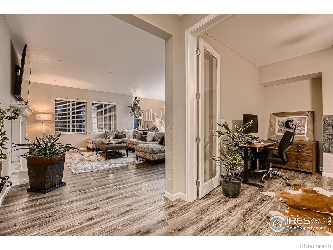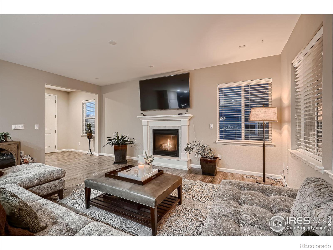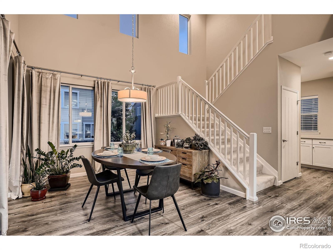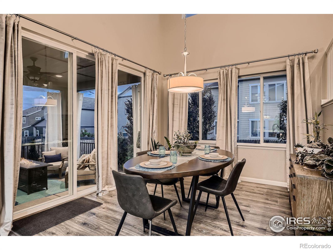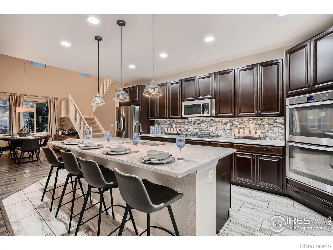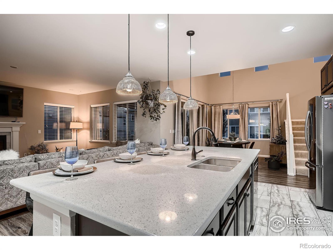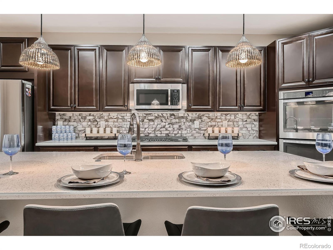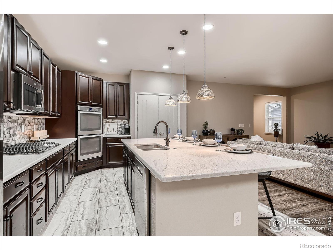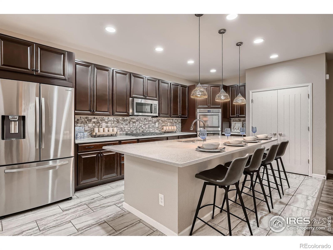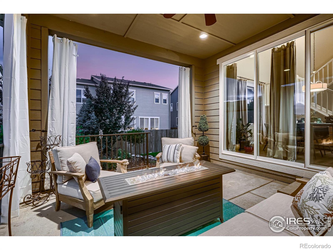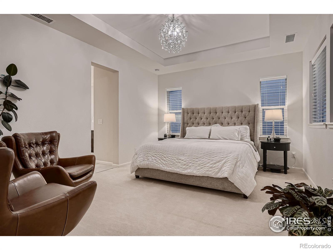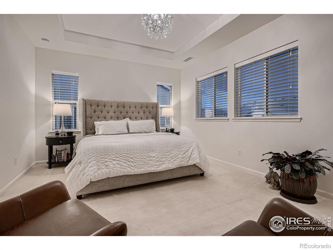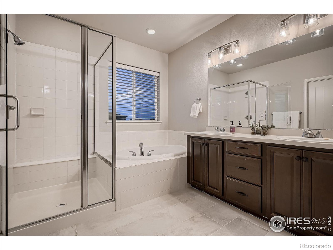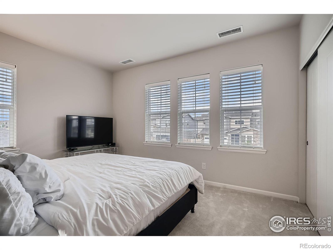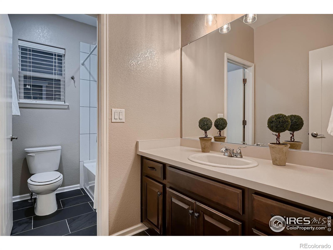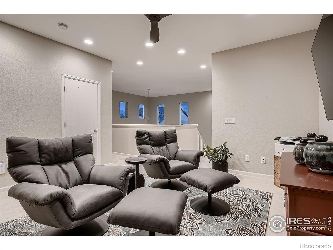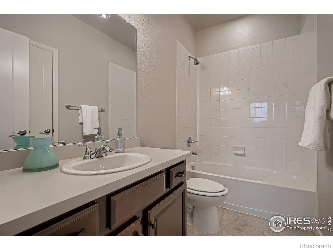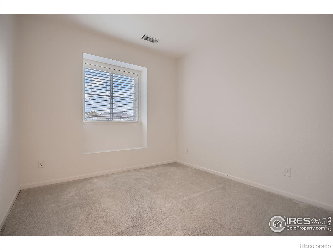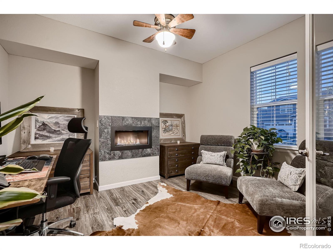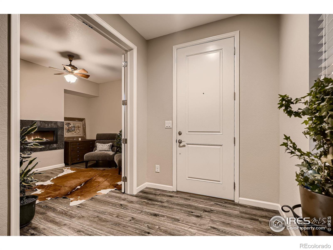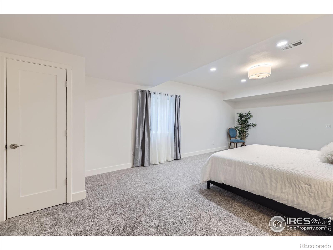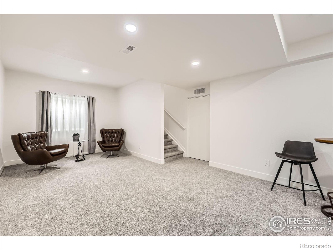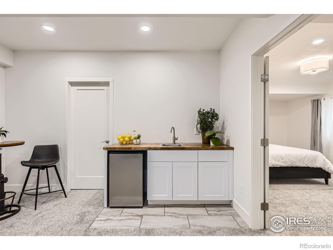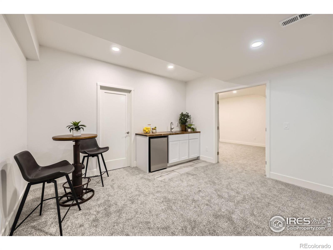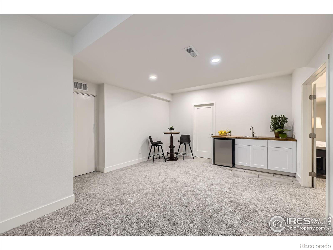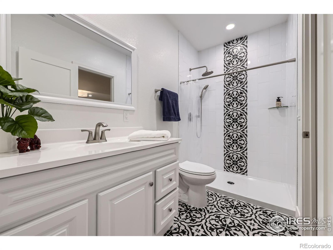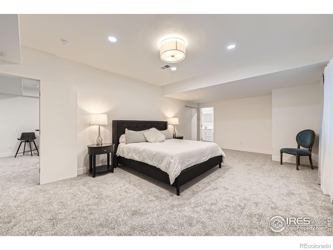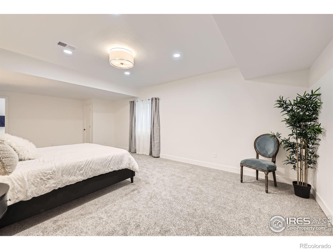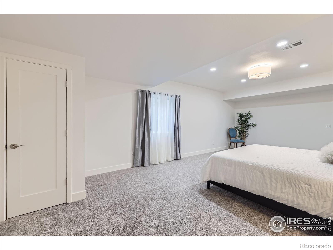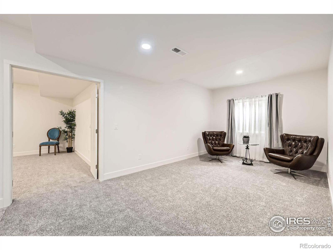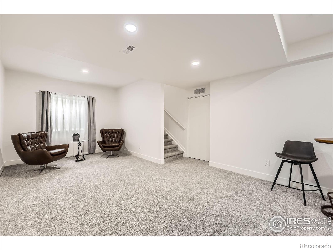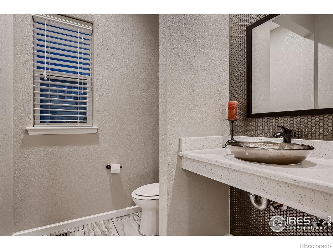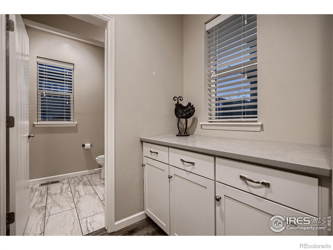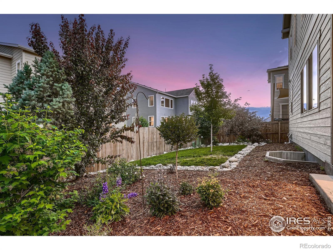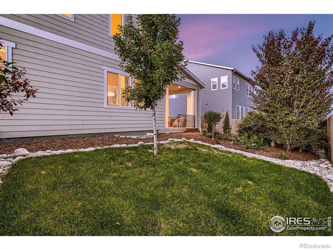Find us on...
Dashboard
- 4 Beds
- 4 Baths
- 3,293 Sqft
- .14 Acres
New Search X
6894 E 133rd Place
This home is dreamy. Step inside and experience true design cohesion, harmony, color palette and spacious living in the 4bedroom/5bathroom home. This open concept floorplan draws you into the living room, kitchen, and vaulted dining room while visually inviting you to slow down and unwind on the cozy, covered patio. The kitchen sparkles with it's custom backsplash, pendant lights, and impressive quartz island, while directly connected to the living room glow of the fireplace, and integrated dining area. The finished, permitted and light filled basement offers flexibility of living. Whether a... more »
Listing Office: Berkshire Hathaway HomeServices Colorado Real Estate Erie 
Essential Information
- MLS® #IR1028565
- Price$750,000
- Bedrooms4
- Bathrooms4.00
- Full Baths2
- Half Baths1
- Square Footage3,293
- Acres0.14
- Year Built2017
- TypeResidential
- Sub-TypeSingle Family Residence
- StatusActive
Community Information
- Address6894 E 133rd Place
- SubdivisionAmber Creek
- CityThornton
- CountyAdams
- StateCO
- Zip Code80602
Amenities
- AmenitiesPark
- UtilitiesNatural Gas Available
- Parking Spaces3
- ParkingTandem
- # of Garages3
Interior
- HeatingForced Air
- CoolingCentral Air
- StoriesTwo
Interior Features
Eat-in Kitchen, Five Piece Bath, Kitchen Island, Open Floorplan, Vaulted Ceiling(s), Walk-In Closet(s), Wet Bar
Appliances
Bar Fridge, Dishwasher, Disposal, Double Oven, Microwave, Oven
Exterior
- Lot DescriptionLevel, Sprinklers In Front
- RoofComposition
School Information
- DistrictSchool District 27-J
- ElementaryWest Ridge
- MiddleOther
- HighRiverdale Ridge
Additional Information
- Date ListedMarch 14th, 2025
- ZoningR
Listing Details
- Office Contact3032897009
Berkshire Hathaway HomeServices Colorado Real Estate Erie
 Terms and Conditions: The content relating to real estate for sale in this Web site comes in part from the Internet Data eXchange ("IDX") program of METROLIST, INC., DBA RECOLORADO® Real estate listings held by brokers other than RE/MAX Professionals are marked with the IDX Logo. This information is being provided for the consumers personal, non-commercial use and may not be used for any other purpose. All information subject to change and should be independently verified.
Terms and Conditions: The content relating to real estate for sale in this Web site comes in part from the Internet Data eXchange ("IDX") program of METROLIST, INC., DBA RECOLORADO® Real estate listings held by brokers other than RE/MAX Professionals are marked with the IDX Logo. This information is being provided for the consumers personal, non-commercial use and may not be used for any other purpose. All information subject to change and should be independently verified.
Copyright 2025 METROLIST, INC., DBA RECOLORADO® -- All Rights Reserved 6455 S. Yosemite St., Suite 500 Greenwood Village, CO 80111 USA
Listing information last updated on April 9th, 2025 at 1:49pm MDT.

