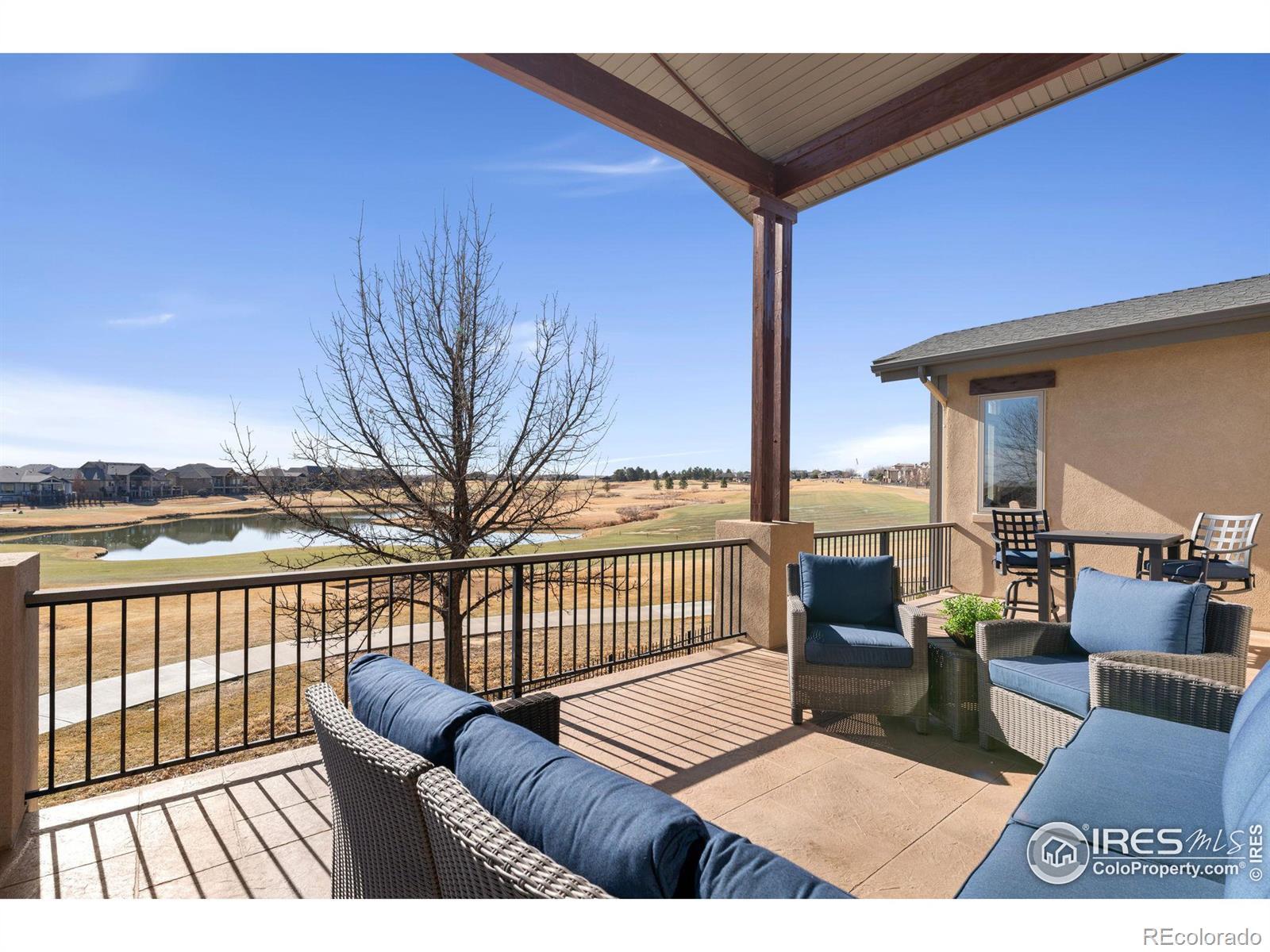Find us on...
Dashboard
- 5 Beds
- 3 Baths
- 4,247 Sqft
- .21 Acres
New Search X
6650 Murano Drive
Experience resort-style living in this custom home by Classic Custom Builders, located in the desirable Highland Meadows neighborhood. Enjoy breathtaking water and golf course views in this stunning ranch patio home, designed for a life of luxury and convenience. The home features a spacious open floor plan with sweeping views from nearly every room, soaring ceilings, exposed wood beams, and an abundance of natural light. The gourmet kitchen flows seamlessly into the living room, which boasts a gas fireplace and custom built-in. The dining room, with elegant built-ins, provides direct access to a large, covered deck-perfect for entertaining. The main level primary suite is a luxurious retreat, complete with a spa-like ensuite bathroom, generous walk-in closet, and convenient access to the laundry room. The walkout basement offers even more living space, with a family room that includes a gas fireplace and built-in. The rec room is perfect for the included pool table, and the wet bar, with ample storage and an undermount beverage fridge, is ideal for entertaining. Three additional bedrooms, a full bath, and plenty of storage round out the lower level. Sliding doors lead to a spacious covered patio, providing a wonderful area for outdoor enjoyment. The oversized 3-car garage has epoxy floors, storage cabinets, and room for both vehicles and a golf cart. Meticulously maintained and lightly lived in, this home combines comfort and elegance. With landscaping maintenance, irrigation water, and snow removal included, you can fully embrace the neighborhood's wonderful amenities. Enjoy access to the pool and clubhouse, included in the metro district. Highland Meadows Golf Course offers 18 holes on a world class course. Tennis lovers will appreciate the nearby tennis club with indoor courts (available for a fee). Conveniently located near walking and biking trails, shopping, restaurants, breweries, and with easy access to I-25, as well as Fort Collins, Loveland, and Greeley.
Listing Office: RE/MAX Alliance-FTC South 
Essential Information
- MLS® #IR1028474
- Price$1,265,000
- Bedrooms5
- Bathrooms3.00
- Full Baths1
- Square Footage4,247
- Acres0.21
- Year Built2012
- TypeResidential
- Sub-TypeSingle Family Residence
- StatusPending
Community Information
- Address6650 Murano Drive
- SubdivisionHighland Meadows Golf Course
- CityWindsor
- CountyLarimer
- StateCO
- Zip Code80550
Amenities
- Parking Spaces3
- ParkingOversized
- # of Garages3
- ViewWater
- Is WaterfrontYes
- WaterfrontPond
Amenities
Clubhouse, Golf Course, Park, Pool, Trail(s)
Utilities
Cable Available, Electricity Available, Internet Access (Wired), Natural Gas Available
Interior
- HeatingForced Air
- CoolingCeiling Fan(s), Central Air
- FireplaceYes
- StoriesOne
Interior Features
Kitchen Island, Open Floorplan, Pantry, Radon Mitigation System, Vaulted Ceiling(s), Walk-In Closet(s), Wet Bar
Appliances
Bar Fridge, Dishwasher, Disposal, Dryer, Microwave, Oven, Refrigerator, Washer
Fireplaces
Basement, Gas, Living Room, Other
Exterior
- RoofComposition
Lot Description
On Golf Course, Sprinklers In Front
Windows
Double Pane Windows, Window Coverings
School Information
- DistrictPoudre R-1
- ElementaryOther
- MiddlePreston
- HighFossil Ridge
Additional Information
- Date ListedMarch 14th, 2025
- ZoningRes
Listing Details
 RE/MAX Alliance-FTC South
RE/MAX Alliance-FTC South- Office Contact9702263990
 Terms and Conditions: The content relating to real estate for sale in this Web site comes in part from the Internet Data eXchange ("IDX") program of METROLIST, INC., DBA RECOLORADO® Real estate listings held by brokers other than RE/MAX Professionals are marked with the IDX Logo. This information is being provided for the consumers personal, non-commercial use and may not be used for any other purpose. All information subject to change and should be independently verified.
Terms and Conditions: The content relating to real estate for sale in this Web site comes in part from the Internet Data eXchange ("IDX") program of METROLIST, INC., DBA RECOLORADO® Real estate listings held by brokers other than RE/MAX Professionals are marked with the IDX Logo. This information is being provided for the consumers personal, non-commercial use and may not be used for any other purpose. All information subject to change and should be independently verified.
Copyright 2025 METROLIST, INC., DBA RECOLORADO® -- All Rights Reserved 6455 S. Yosemite St., Suite 500 Greenwood Village, CO 80111 USA
Listing information last updated on April 2nd, 2025 at 4:48am MDT.








































