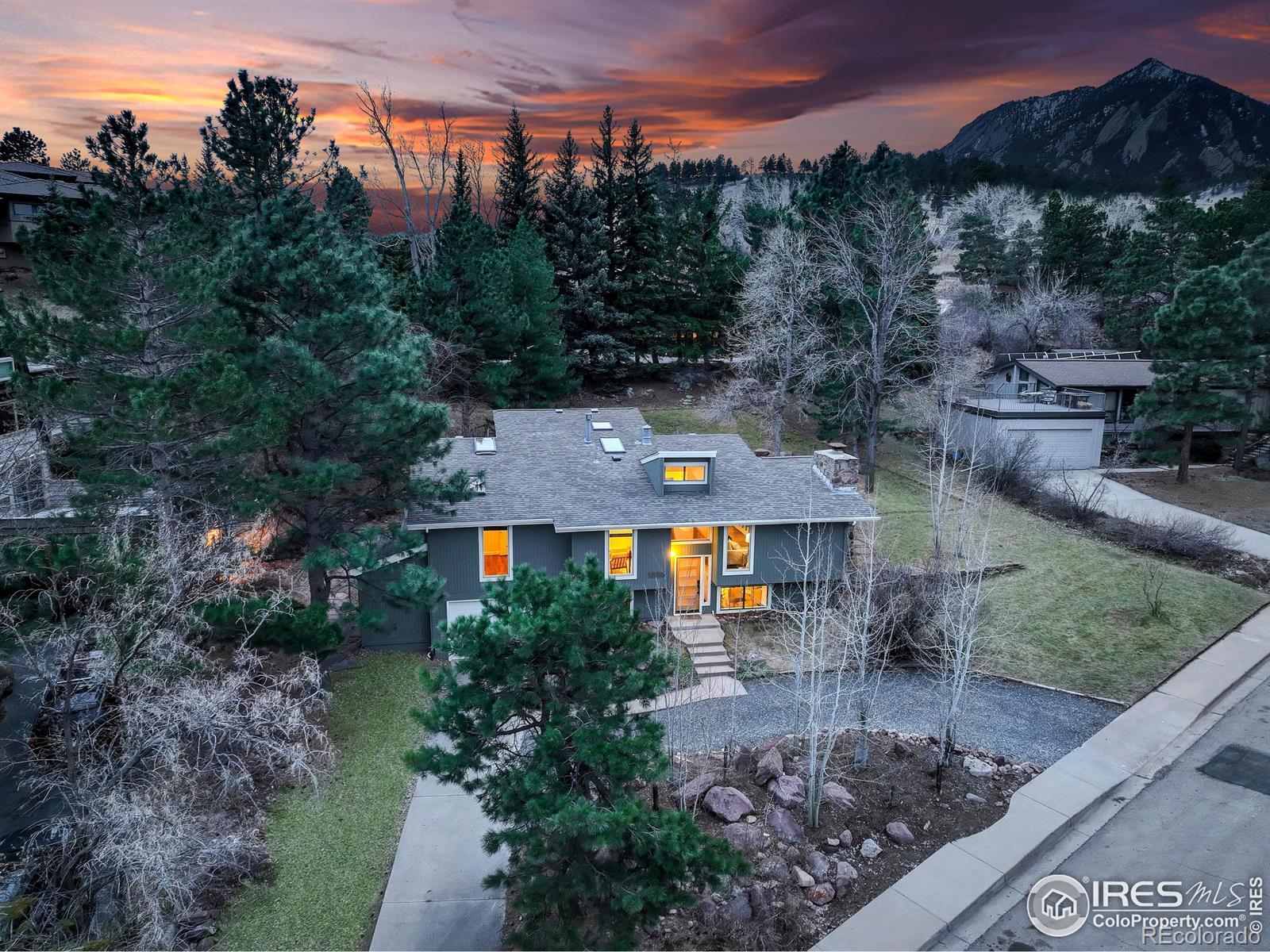Find us on...
Dashboard
- 5 Beds
- 3 Baths
- 2,882 Sqft
- .36 Acres
New Search X
1880 Kohler Drive
Discover 1880 Kohler Dr, a bold fusion of luxury, design, and unparalleled views in an unbeatable South Boulder location. This contemporary home, set on a generous-sized lot, delivers a lifestyle of sophistication and tranquility. Upon entry, you're greeted by open spaces, high ceilings, and Flatiron views framed by large windows. American Walnut flooring gleams throughout the main level. The heart of the home is a chef's kitchen with a 6-burner BlueStar range, that seamlessly flows into living and dining areas, for effortless entertaining. Step outside to your private oasis featuring an expansive deck, surrounded by mature trees and mountain views, creating a truly utopian setting. The secluded primary suite features a spiral staircase up to a loft that would make an excellent home office or flex space. You will love the custom walk-in closet, and the 5-piece spa-like ensuite featuring a jetted tub and eye-catching countertops. Three secondary bedrooms on the main level are spacious and bright. The lower level features an additional bedroom and bathroom, perfect for guests or even a home gym complemented by the built-in sauna. It also contains a large rec room, ideal for game or movie nights. Trails and open space are just a few steps away! This enviable lot and its proximity to outdoor recreation is an incredible opportunity for the discerning Boulder home buyer.
Listing Office: Coldwell Banker Realty-Boulder 
Essential Information
- MLS® #IR1028463
- Price$1,987,000
- Bedrooms5
- Bathrooms3.00
- Full Baths2
- Square Footage2,882
- Acres0.36
- Year Built1972
- TypeResidential
- Sub-TypeSingle Family Residence
- StyleContemporary
- StatusActive
Community Information
- Address1880 Kohler Drive
- SubdivisionWest Highland Park
- CityBoulder
- CountyBoulder
- StateCO
- Zip Code80305
Amenities
- Parking Spaces1
- # of Garages1
- ViewMountain(s)
Utilities
Electricity Available, Natural Gas Available
Interior
- HeatingForced Air
- CoolingCeiling Fan(s), Central Air
- FireplaceYes
- FireplacesGas, Living Room
- StoriesSplit Entry (Bi-Level)
Interior Features
Five Piece Bath, Open Floorplan, Sauna, Vaulted Ceiling(s), Walk-In Closet(s)
Appliances
Dishwasher, Double Oven, Dryer, Oven, Refrigerator, Washer
Exterior
- Lot DescriptionLevel, Sprinklers In Front
- WindowsSkylight(s), Window Coverings
- RoofComposition
School Information
- DistrictBoulder Valley RE 2
- ElementaryBear Creek
- MiddleSouthern Hills
- HighFairview
Additional Information
- Date ListedMarch 14th, 2025
- ZoningRL-1
Listing Details
 Coldwell Banker Realty-Boulder
Coldwell Banker Realty-Boulder- Office Contactinfo@thebernardigroup.com
 Terms and Conditions: The content relating to real estate for sale in this Web site comes in part from the Internet Data eXchange ("IDX") program of METROLIST, INC., DBA RECOLORADO® Real estate listings held by brokers other than RE/MAX Professionals are marked with the IDX Logo. This information is being provided for the consumers personal, non-commercial use and may not be used for any other purpose. All information subject to change and should be independently verified.
Terms and Conditions: The content relating to real estate for sale in this Web site comes in part from the Internet Data eXchange ("IDX") program of METROLIST, INC., DBA RECOLORADO® Real estate listings held by brokers other than RE/MAX Professionals are marked with the IDX Logo. This information is being provided for the consumers personal, non-commercial use and may not be used for any other purpose. All information subject to change and should be independently verified.
Copyright 2025 METROLIST, INC., DBA RECOLORADO® -- All Rights Reserved 6455 S. Yosemite St., Suite 500 Greenwood Village, CO 80111 USA
Listing information last updated on April 1st, 2025 at 8:49pm MDT.



































