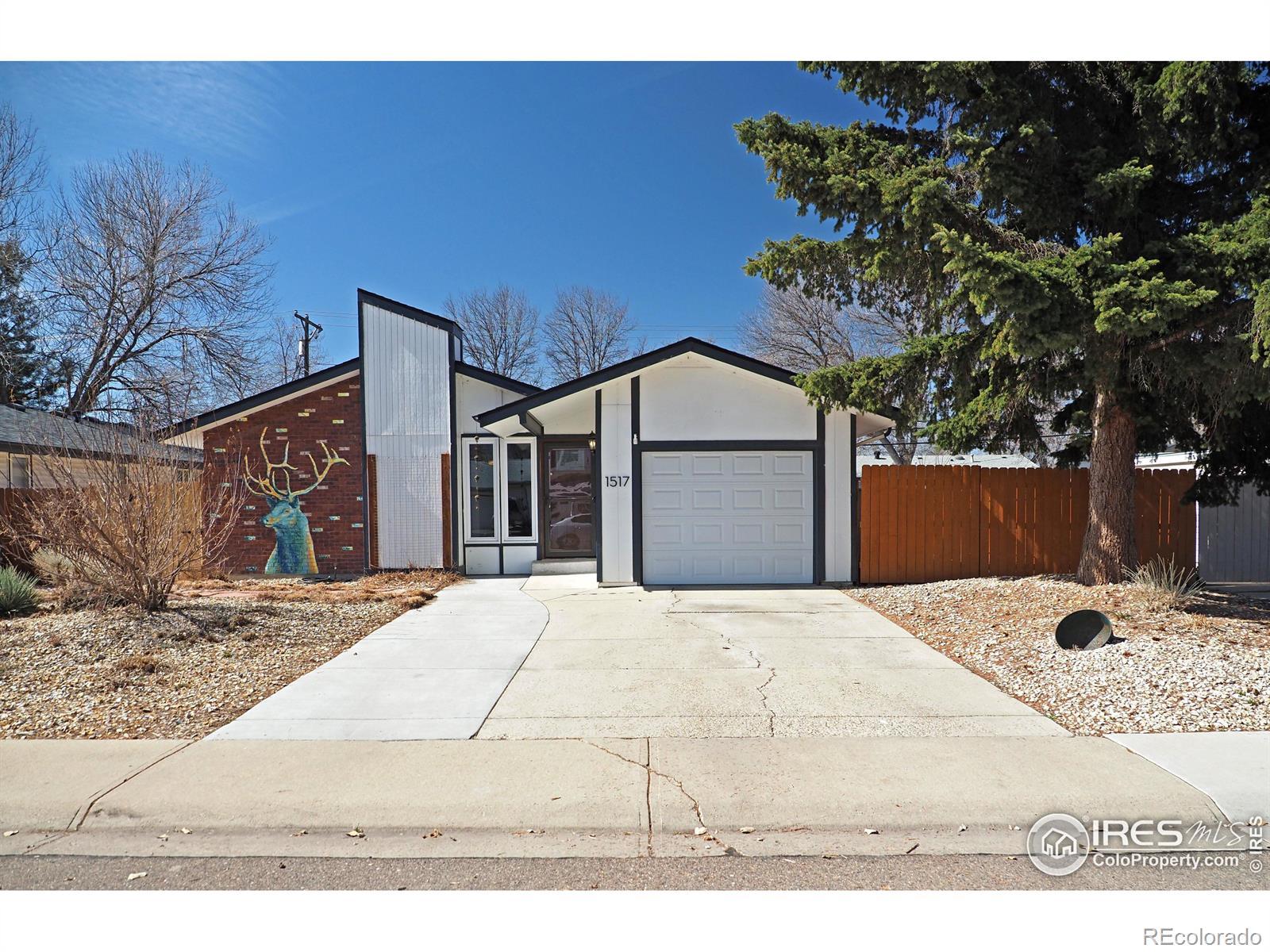Find us on...
Dashboard
- 3 Beds
- 1 Bath
- 1,095 Sqft
- .15 Acres
New Search X
1517 Atwood Street
This thoughtfully maintained home offers TONS of recent updates - windows, hot Water Heater with expansion tank, floors, roof, and AC! Featuring 3 bedrooms, 1 bathroom, and a 1-car garage, this property is move in ready. The exterior boasts a 2-car driveway, a new fence for added privacy, and a xeriscaped front yard for low-maintenance curb appeal. The home is filled with natural light and offers a comfortable living space, highlighted by gorgeous Pergo EverCraft engineered hardwood floors that flow throughout the home. The newer windows ensure energy efficiency, and the newer AC system with an upgraded MERV 16 filter provides year-round comfort. Additional features include a 1-year-old hot water heater with an expansion tank, a new front door and storm door, and a covered patio perfect for relaxing or entertaining. The backyard is a gardener's dream with raised garden boxes and two rain barrels (which can stay!) to help maintain your green space. Plus, a convenient shed provides extra storage space. With a combination of modern updates and thoughtful outdoor spaces, this home offers the perfect balance of comfort and functionality.
Listing Office: MB Boulder Suburban Homes 
Essential Information
- MLS® #IR1028457
- Price$470,000
- Bedrooms3
- Bathrooms1.00
- Full Baths1
- Square Footage1,095
- Acres0.15
- Year Built1975
- TypeResidential
- Sub-TypeSingle Family Residence
- StatusActive
Community Information
- Address1517 Atwood Street
- SubdivisionHoliday Park
- CityLongmont
- CountyBoulder
- StateCO
- Zip Code80501
Amenities
- Parking Spaces1
- # of Garages1
Utilities
Cable Available, Electricity Available, Internet Access (Wired), Natural Gas Available
Interior
- AppliancesDishwasher, Microwave, Oven
- HeatingForced Air
- CoolingCentral Air
- StoriesOne
Interior Features
Eat-in Kitchen, Kitchen Island
Exterior
- Lot DescriptionFlood Zone, Level
- WindowsWindow Coverings
- RoofComposition
School Information
- DistrictSt. Vrain Valley RE-1J
- ElementaryTimberline
- MiddleTimberline
- HighSkyline
Additional Information
- Date ListedMarch 13th, 2025
- ZoningRes
Listing Details
 MB Boulder Suburban Homes
MB Boulder Suburban Homes- Office Contact3038336800
 Terms and Conditions: The content relating to real estate for sale in this Web site comes in part from the Internet Data eXchange ("IDX") program of METROLIST, INC., DBA RECOLORADO® Real estate listings held by brokers other than RE/MAX Professionals are marked with the IDX Logo. This information is being provided for the consumers personal, non-commercial use and may not be used for any other purpose. All information subject to change and should be independently verified.
Terms and Conditions: The content relating to real estate for sale in this Web site comes in part from the Internet Data eXchange ("IDX") program of METROLIST, INC., DBA RECOLORADO® Real estate listings held by brokers other than RE/MAX Professionals are marked with the IDX Logo. This information is being provided for the consumers personal, non-commercial use and may not be used for any other purpose. All information subject to change and should be independently verified.
Copyright 2025 METROLIST, INC., DBA RECOLORADO® -- All Rights Reserved 6455 S. Yosemite St., Suite 500 Greenwood Village, CO 80111 USA
Listing information last updated on April 17th, 2025 at 4:49pm MDT.

























