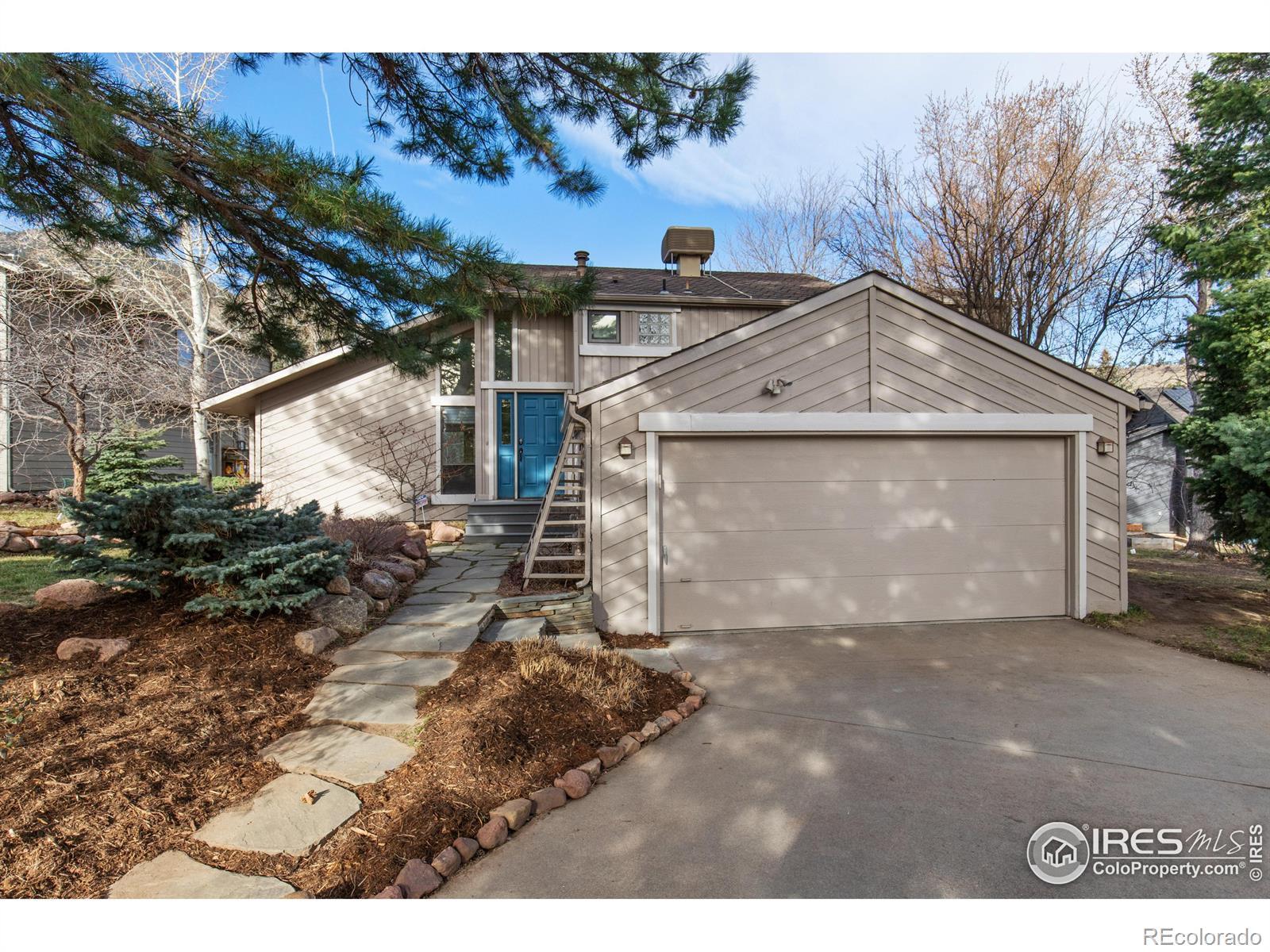Find us on...
Dashboard
- 3 Beds
- 2 Baths
- 1,781 Sqft
- .17 Acres
New Search X
1425 Blue Sage Court
Discover the coveted Devil's Thumb lifestyle in this dramatic split-level 3BD/2BA featuring a thoughtful layout, beautiful outdoor space and huge views close to trails, parks, and the community pool and tennis courts. Inside this sun-kissed 1,781SF residence, vaulted ceilings soar above hardwood floors, custom millwork and oversized windows trimmed with motorized blinds. The inviting foyer welcomes you into a spacious living room perfect for relaxing or entertaining alongside built-in cabinetry, a linear gas fireplace and Foothills vistas. An open staircase ushers you to the upper-level dining room and an open kitchen filled with wood cabinetry, granite countertops, a walk-in pantry and stainless steel appliances. Indoor-outdoor entertaining is irresistible, thanks to the adjacent deck featuring a backdrop of Flatirons vistas and views of the lush yard below. On the upper level, you'll find the expansive primary suite with its own deck, perfect for morning coffee. The en suite bathroom features a benched shower, wide double vanity and custom walk-in closet. Two secondary bedrooms on the lower level share an updated full bathroom with a tub/shower and double vanity. The oversized office on this floor features a built-in desk, storage and a sliding glass door opening to a small patio. Top-of-the-line mini-split units, a laundry closet, custom closet fittings, and a well-organized garage with epoxy floors, EV charging station and storage add comfort and convenience to this special South Boulder abode. Located in the coveted Devil's Thumb neighborhood, this home is surrounded by fantastic trails and open space. Enjoy access to the HOA tennis courts, swimming pool, and award-winning schools, including Bear Creek Elementary. Nearby, Table Mesa Shopping Center offers Whole Foods and local favorites, including Illegal Pete's, Neptune Mountaineering, Boxcar Coffee and Sweet Cow ice cream shop. Downtown Boulder and Pearl Street are just 10 minutes from this secluded enclave.
Listing Office: Compass - Boulder 
Essential Information
- MLS® #IR1028415
- Price$1,675,000
- Bedrooms3
- Bathrooms2.00
- Full Baths2
- Square Footage1,781
- Acres0.17
- Year Built1977
- TypeResidential
- Sub-TypeSingle Family Residence
- StyleContemporary
- StatusActive
Community Information
- Address1425 Blue Sage Court
- SubdivisionDevils Thumb 4
- CityBoulder
- CountyBoulder
- StateCO
- Zip Code80305
Amenities
- Parking Spaces2
- # of Garages2
- ViewMountain(s)
Amenities
Park, Playground, Pool, Tennis Court(s), Trail(s)
Utilities
Cable Available, Electricity Available, Internet Access (Wired), Natural Gas Available
Interior
- HeatingBaseboard, Heat Pump
- FireplaceYes
- FireplacesGas, Living Room
- StoriesTri-Level
Interior Features
Eat-in Kitchen, Jet Action Tub, Open Floorplan, Pantry, Smart Thermostat, Vaulted Ceiling(s), Walk-In Closet(s)
Appliances
Dishwasher, Disposal, Dryer, Microwave, Oven, Refrigerator, Self Cleaning Oven, Washer
Cooling
Air Conditioning-Room, Ceiling Fan(s), Evaporative Cooling
Exterior
- RoofComposition
Lot Description
Cul-De-Sac, Sprinklers In Front
Windows
Double Pane Windows, Window Coverings
School Information
- DistrictBoulder Valley RE 2
- ElementaryMesa
- MiddleSouthern Hills
- HighFairview
Additional Information
- Date ListedMarch 14th, 2025
- ZoningRES
Listing Details
 Compass - Boulder
Compass - Boulder- Office Contact3033458619
 Terms and Conditions: The content relating to real estate for sale in this Web site comes in part from the Internet Data eXchange ("IDX") program of METROLIST, INC., DBA RECOLORADO® Real estate listings held by brokers other than RE/MAX Professionals are marked with the IDX Logo. This information is being provided for the consumers personal, non-commercial use and may not be used for any other purpose. All information subject to change and should be independently verified.
Terms and Conditions: The content relating to real estate for sale in this Web site comes in part from the Internet Data eXchange ("IDX") program of METROLIST, INC., DBA RECOLORADO® Real estate listings held by brokers other than RE/MAX Professionals are marked with the IDX Logo. This information is being provided for the consumers personal, non-commercial use and may not be used for any other purpose. All information subject to change and should be independently verified.
Copyright 2025 METROLIST, INC., DBA RECOLORADO® -- All Rights Reserved 6455 S. Yosemite St., Suite 500 Greenwood Village, CO 80111 USA
Listing information last updated on April 4th, 2025 at 4:48am MDT.








































