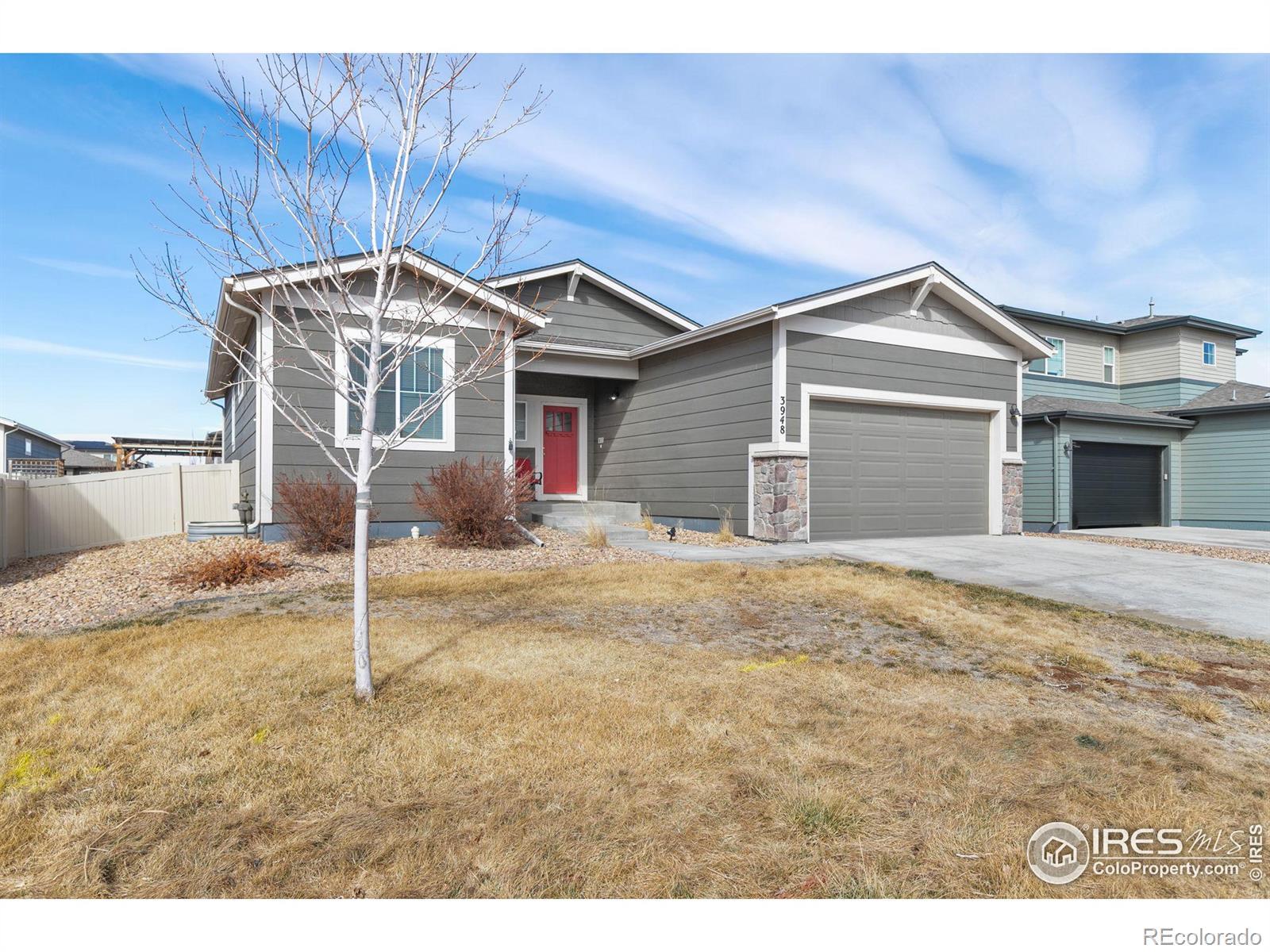Find us on...
Dashboard
- 2 Beds
- 2 Baths
- 1,347 Sqft
- .16 Acres
New Search X
3948 Hackberry Street
***PRICE REDUCTION*** OUTSTANDING VALUE! Light, bright, and open, ranch home just down the block from the neighborhood pool, minutes to the grocery stores and all the fun eateries and shops on Cleveland Ave (Main St.) Built in 2019 with a full unfinished basement, covered back porch, and extended backyard patio! This 2 bed, 2 bath, property enjoys a very spacious and true open plan living area, with the entryway, living room, kitchen, and dinning room (used by owner as his office), all connecting together. LVP flooring runs throughout the common areas, and carpets in both bedrooms and on the stairs to the basement were replaced March 2025. The kitchen features stainless appliances, an island/breakfast bar, and granite counter tops. The primary is spacious, with an ensuite bathroom, walk-in shower, and large walk-in closet. Great room-mate plan with both bedrooms on opposite corners of the home. There is a full unfinished basement, perfect for future expansion or storage. Covered back patio is wired for a hot tub. Backyard is fully fenced. A/C. New roof in 2022 (hail resistant class 4 shingle). HOA fee includes irrigation/sprinkler water. Priced to sell AND Seller to provide buyer a concession for front yard grass replacement/ landscaping. Click on Virtual/Video Tour for more info.
Listing Office: Grey Rock Realty 
Essential Information
- MLS® #IR1028389
- Price$439,900
- Bedrooms2
- Bathrooms2.00
- Full Baths1
- Square Footage1,347
- Acres0.16
- Year Built2019
- TypeResidential
- Sub-TypeSingle Family Residence
- StyleContemporary
- StatusActive
Community Information
- Address3948 Hackberry Street
- CityWellington
- CountyLarimer
- StateCO
- Zip Code80549
Subdivision
Harvest Village, Boxelder Commons
Amenities
- AmenitiesPark, Pool
- UtilitiesNatural Gas Available
- Parking Spaces2
- # of Garages2
Interior
- HeatingForced Air
- CoolingCentral Air
- StoriesOne
Interior Features
Eat-in Kitchen, Open Floorplan, Radon Mitigation System, Walk-In Closet(s)
Appliances
Dishwasher, Microwave, Refrigerator
Exterior
- Lot DescriptionLevel, Sprinklers In Front
- WindowsDouble Pane Windows
- RoofComposition
School Information
- DistrictPoudre R-1
- ElementaryRice
- MiddleWellington
- HighOther
Additional Information
- Date ListedMarch 13th, 2025
- ZoningSFR
Listing Details
 Grey Rock Realty
Grey Rock Realty- Office Contact9706921724
 Terms and Conditions: The content relating to real estate for sale in this Web site comes in part from the Internet Data eXchange ("IDX") program of METROLIST, INC., DBA RECOLORADO® Real estate listings held by brokers other than RE/MAX Professionals are marked with the IDX Logo. This information is being provided for the consumers personal, non-commercial use and may not be used for any other purpose. All information subject to change and should be independently verified.
Terms and Conditions: The content relating to real estate for sale in this Web site comes in part from the Internet Data eXchange ("IDX") program of METROLIST, INC., DBA RECOLORADO® Real estate listings held by brokers other than RE/MAX Professionals are marked with the IDX Logo. This information is being provided for the consumers personal, non-commercial use and may not be used for any other purpose. All information subject to change and should be independently verified.
Copyright 2025 METROLIST, INC., DBA RECOLORADO® -- All Rights Reserved 6455 S. Yosemite St., Suite 500 Greenwood Village, CO 80111 USA
Listing information last updated on April 7th, 2025 at 3:33am MDT.































