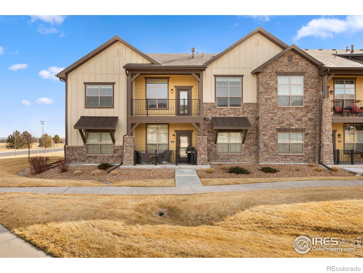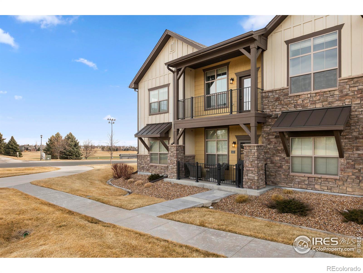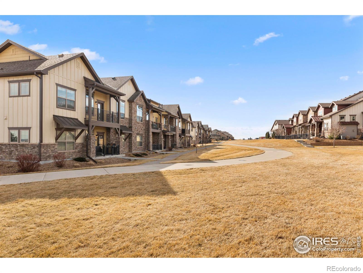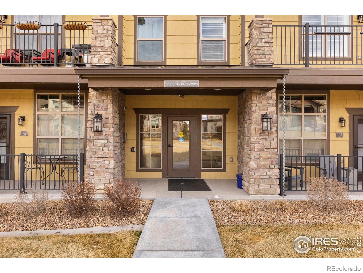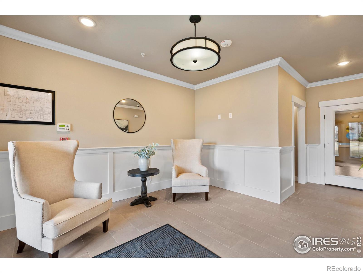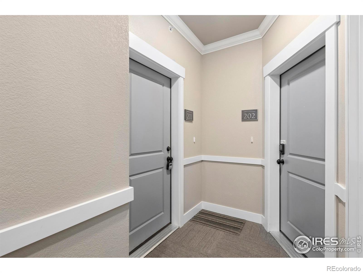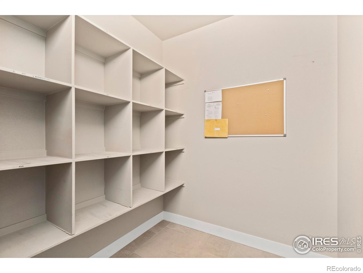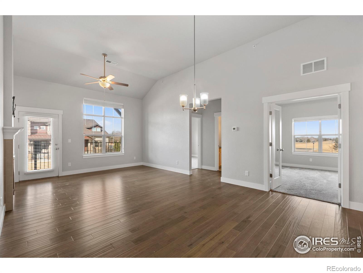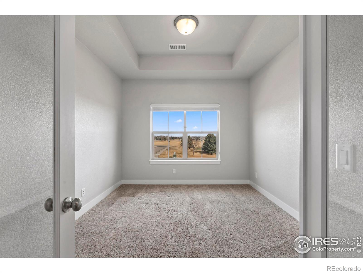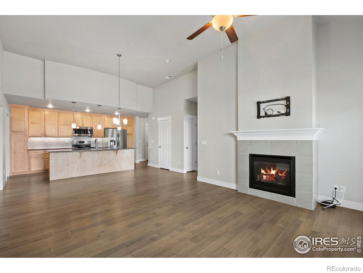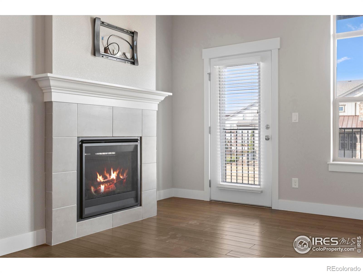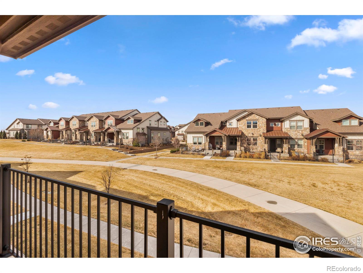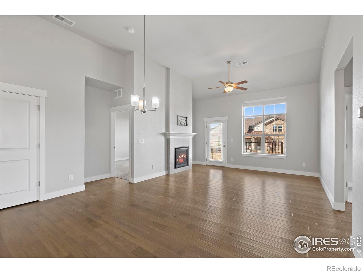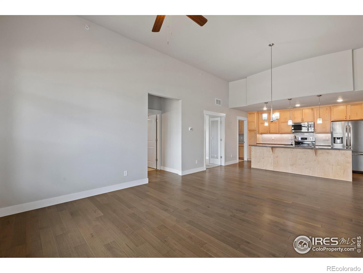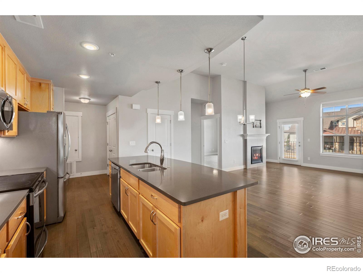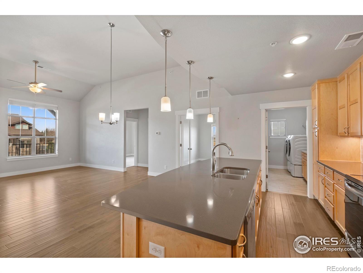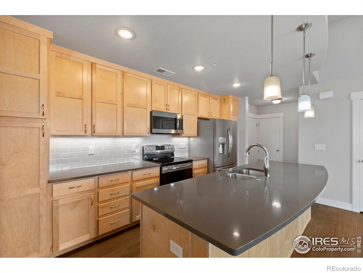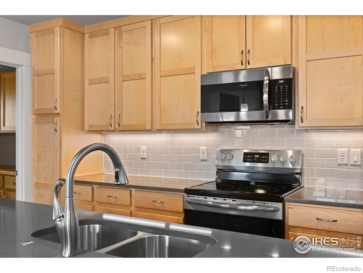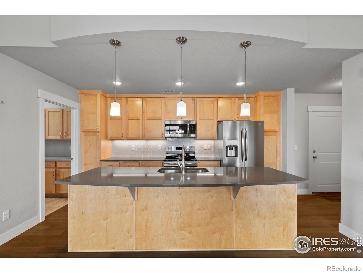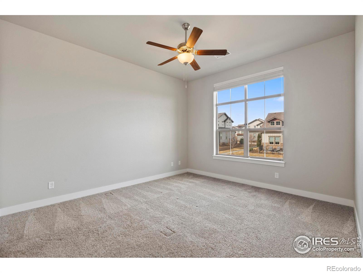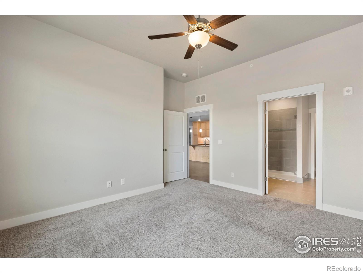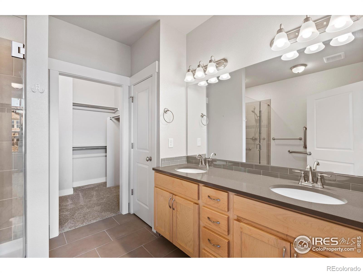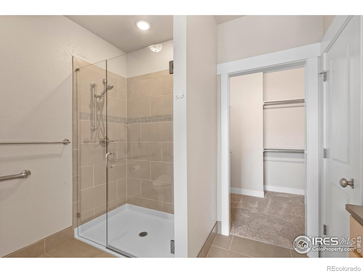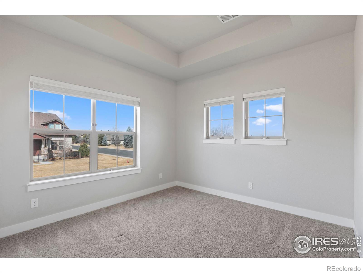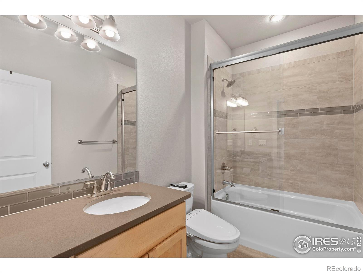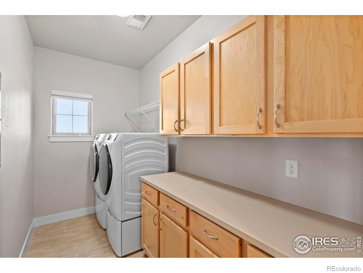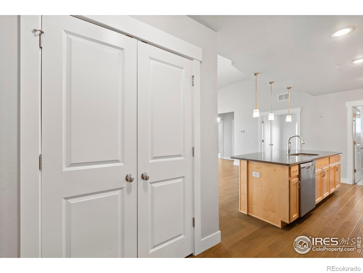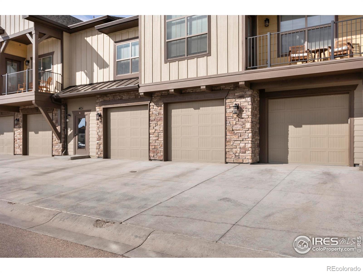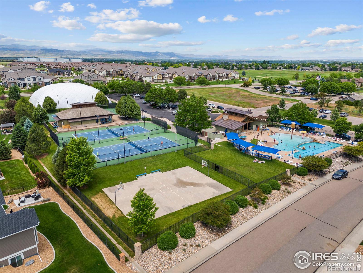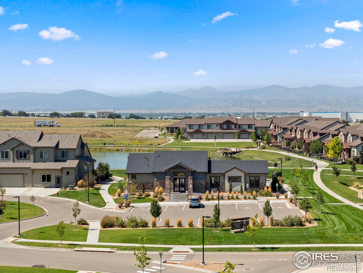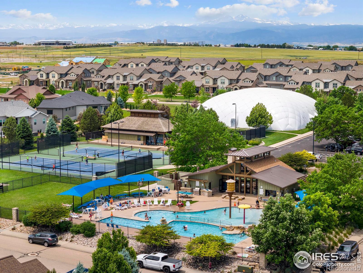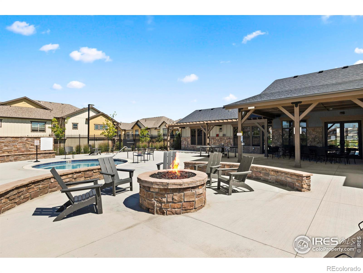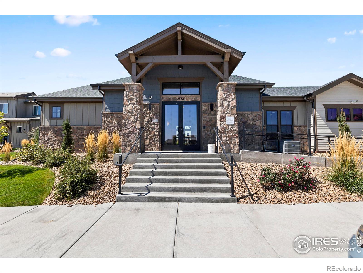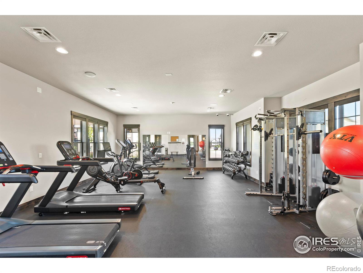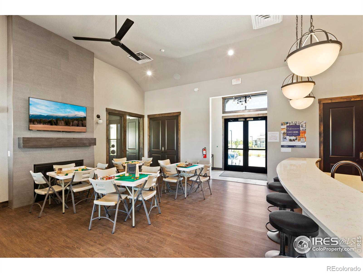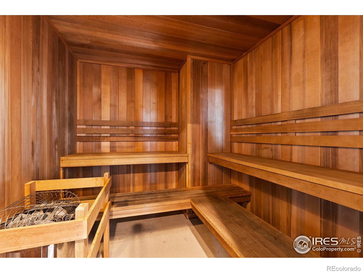Find us on...
Dashboard
- 3 Beds
- 2 Baths
- 1,365 Sqft
- .03 Acres
New Search X
6556 Crystal Downs Drive 201
Discover the perfect balance of comfort and convenience at Portofino Flats at La Riva in Highland Meadows with this 3-bed, 2-bath second floor condo. This elegantly designed condo features a rustic craftsman exterior, secured entry, and elevator access for effortless living. Inside, enjoy high-end finishes, including quartz countertops, engineered hardwood and tile flooring, stainless steel appliances, nickel fixtures, a cozy fireplace, and solid doors. Set in a golf course community, residents have access to the outside tennis courts and outdoor swimming pool. A clubhouse with a fitness center, resort-style hot tub, BBQ area, and firepit, all overlooking Lake La Riva. This unit offers a private balcony with serene green space views, and an oversized 11'x30' garage--a perfect blend of style and functionality.The fitness center has the hot tub and the gym across the street has the pool which is open in the summer and you get access to that. The tennis courts are free outside, but you have to pay to use the indoor courts.
Listing Office: Group Centerra 
Essential Information
- MLS® #IR1028287
- Price$445,000
- Bedrooms3
- Bathrooms2.00
- Full Baths1
- Square Footage1,365
- Acres0.03
- Year Built2020
- TypeResidential
- Sub-TypeSingle Family Residence
- StatusPending
Community Information
- Address6556 Crystal Downs Drive 201
- SubdivisionPortofino Flats Condos
- CityWindsor
- CountyWeld
- StateCO
- Zip Code80550
Amenities
- Parking Spaces1
- ParkingOversized
- # of Garages1
Amenities
Clubhouse, Elevator(s), Fitness Center, Golf Course, Pool, Security, Spa/Hot Tub, Tennis Court(s)
Utilities
Electricity Available, Natural Gas Available
Interior
- HeatingForced Air
- CoolingCentral Air
- FireplaceYes
- FireplacesGas
- StoriesOne
Interior Features
Kitchen Island, Open Floorplan, Pantry, Smart Thermostat, Walk-In Closet(s)
Appliances
Dishwasher, Dryer, Microwave, Oven, Refrigerator, Washer
Exterior
- Exterior FeaturesBalcony
- WindowsDouble Pane Windows
- RoofComposition
School Information
- DistrictThompson R2-J
- ElementaryOther
- MiddleOther
- HighMountain View
Additional Information
- Date ListedMarch 12th, 2025
- ZoningRes
Listing Details
 Group Centerra
Group Centerra- Office Contact9703246177
 Terms and Conditions: The content relating to real estate for sale in this Web site comes in part from the Internet Data eXchange ("IDX") program of METROLIST, INC., DBA RECOLORADO® Real estate listings held by brokers other than RE/MAX Professionals are marked with the IDX Logo. This information is being provided for the consumers personal, non-commercial use and may not be used for any other purpose. All information subject to change and should be independently verified.
Terms and Conditions: The content relating to real estate for sale in this Web site comes in part from the Internet Data eXchange ("IDX") program of METROLIST, INC., DBA RECOLORADO® Real estate listings held by brokers other than RE/MAX Professionals are marked with the IDX Logo. This information is being provided for the consumers personal, non-commercial use and may not be used for any other purpose. All information subject to change and should be independently verified.
Copyright 2025 METROLIST, INC., DBA RECOLORADO® -- All Rights Reserved 6455 S. Yosemite St., Suite 500 Greenwood Village, CO 80111 USA
Listing information last updated on April 5th, 2025 at 12:03pm MDT.

