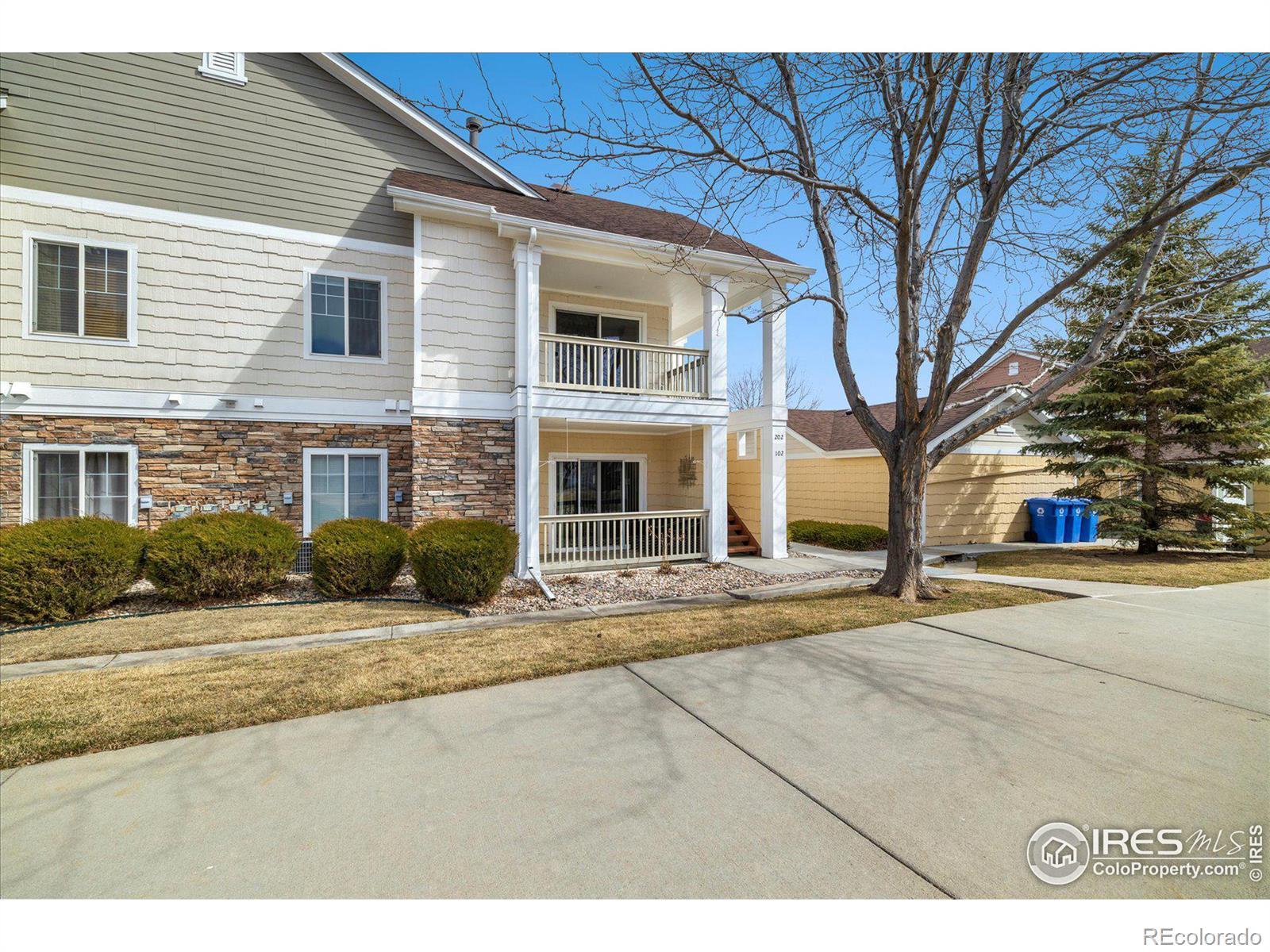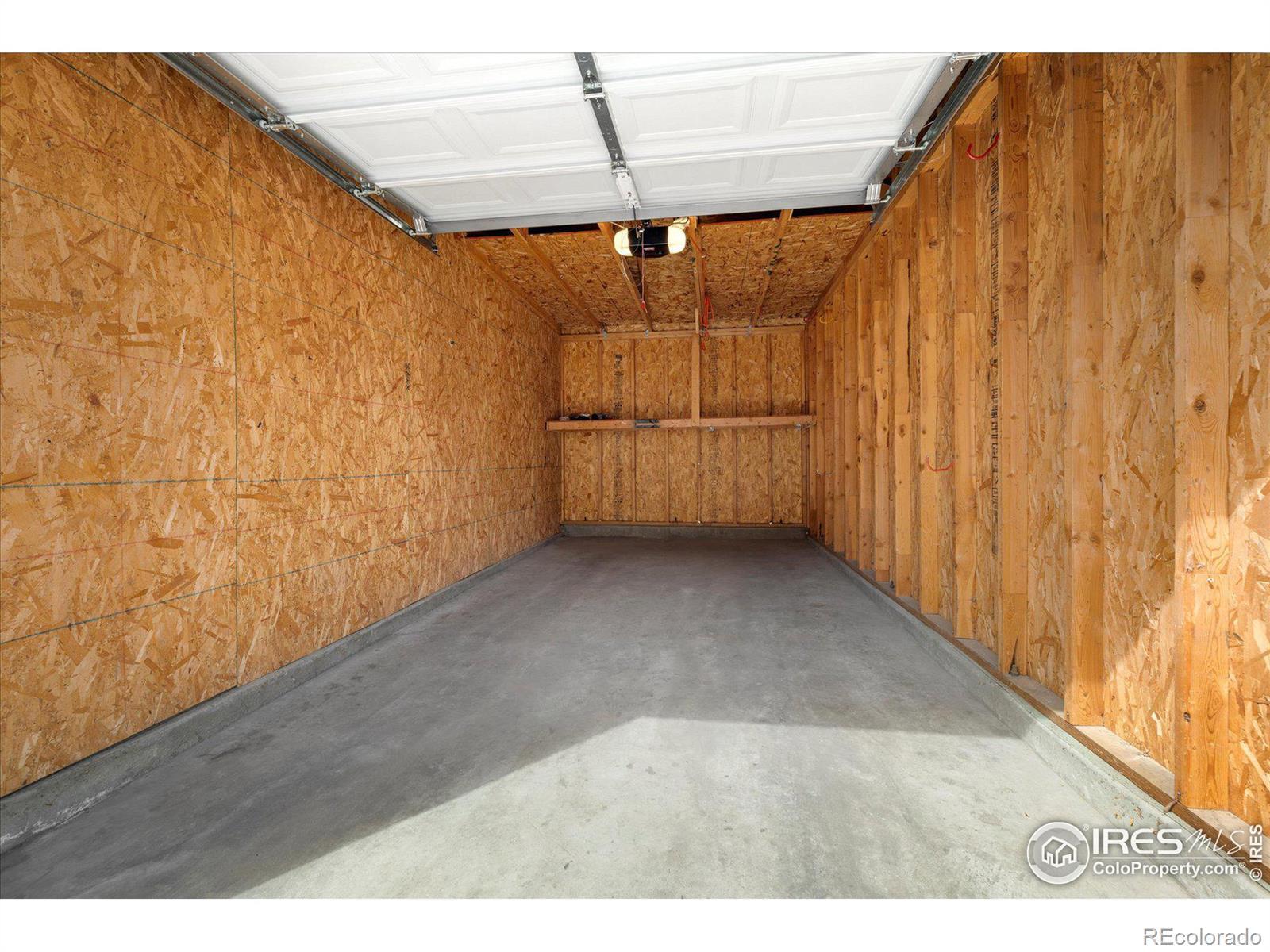Find us on...
Dashboard
- 2 Beds
- 2 Baths
- 1,012 Sqft
- .11 Acres
New Search X
4615 Hahns Peak Drive 202
PRICE IMPROVMENT Move-In Ready freshly painted 2-Bed, 2-Bath Condo! This beautiful home features a spacious living area with an open, inviting layout, this home is perfect for roommates, remote work, or a cozy retirement retreat. Bright & Comfortable Living Space - The main living area is designed for relaxing and entertaining, featuring a cozy fireplace and abundant natural light, with an amazing step-out balcony with additional storage closet, perfect for enjoying the crisp, Colorado air! The large kitchen includes all major appliances, features an abundance of natural light and ample cabinet and counter space to cook and prepare with ease. Spacious Bedrooms & Private Retreats - The primary suite is a private oasis, complete with an en-suite bathroom and generous closet space. The second bedroom is conveniently located near a full bath with a shower-ideal for guests or a home office. In-unit washer & dryer included for added convenience. Resort-Style Amenities: Clubhouse & outdoor pool, hot tub, walking trails, and exercise room!
Listing Office: eXp Realty LLC 
Essential Information
- MLS® #IR1028252
- Price$337,000
- Bedrooms2
- Bathrooms2.00
- Full Baths2
- Square Footage1,012
- Acres0.11
- Year Built2003
- TypeResidential
- Sub-TypeCondominium
- StyleContemporary
- StatusActive
Community Information
- Address4615 Hahns Peak Drive 202
- SubdivisionLakeshore At Centerra Condos
- CityLoveland
- CountyLarimer
- StateCO
- Zip Code80538
Amenities
- Parking Spaces1
- # of Garages1
Amenities
Clubhouse, Fitness Center, Pool, Spa/Hot Tub, Trail(s)
Utilities
Cable Available, Electricity Available, Internet Access (Wired), Natural Gas Available
Interior
- HeatingForced Air
- CoolingCeiling Fan(s), Central Air
- FireplaceYes
- FireplacesGas, Gas Log, Living Room
- StoriesOne
Interior Features
Eat-in Kitchen, Open Floorplan, Vaulted Ceiling(s), Walk-In Closet(s)
Appliances
Dishwasher, Disposal, Dryer, Microwave, Oven, Refrigerator, Washer
Exterior
- Exterior FeaturesBalcony
- Lot DescriptionLevel
- WindowsWindow Coverings
- RoofComposition
School Information
- DistrictThompson R2-J
- ElementaryHigh Plains
- MiddleConrad Ball
- HighMountain View
Additional Information
- Date ListedMarch 14th, 2025
- ZoningP-12
Listing Details
 eXp Realty LLC
eXp Realty LLC- Office Contact3039954063
 Terms and Conditions: The content relating to real estate for sale in this Web site comes in part from the Internet Data eXchange ("IDX") program of METROLIST, INC., DBA RECOLORADO® Real estate listings held by brokers other than RE/MAX Professionals are marked with the IDX Logo. This information is being provided for the consumers personal, non-commercial use and may not be used for any other purpose. All information subject to change and should be independently verified.
Terms and Conditions: The content relating to real estate for sale in this Web site comes in part from the Internet Data eXchange ("IDX") program of METROLIST, INC., DBA RECOLORADO® Real estate listings held by brokers other than RE/MAX Professionals are marked with the IDX Logo. This information is being provided for the consumers personal, non-commercial use and may not be used for any other purpose. All information subject to change and should be independently verified.
Copyright 2025 METROLIST, INC., DBA RECOLORADO® -- All Rights Reserved 6455 S. Yosemite St., Suite 500 Greenwood Village, CO 80111 USA
Listing information last updated on April 18th, 2025 at 5:33am MDT.



































