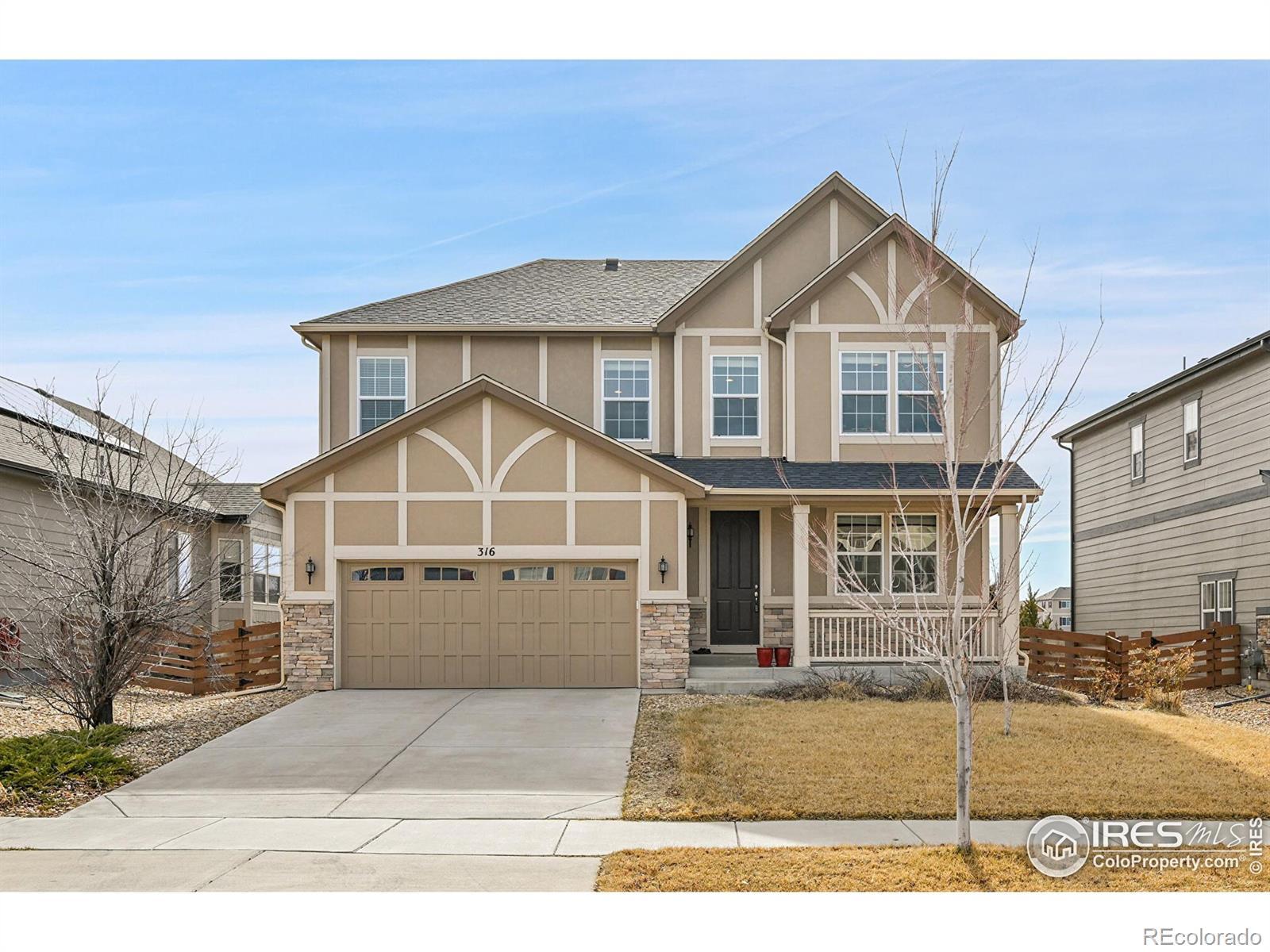Find us on...
Dashboard
- 4 Beds
- 3 Baths
- 2,812 Sqft
- .14 Acres
New Search X
316 Taurus Drive
This stunning Hemingway floorplan is in move in ready condition in the highly sought-after Colliers Hill community . The front porch offers a great view of the back range. Welcoming you into the home as you step off the the cozy front porch is an office with gorgeous engineered dark wood floors throughout and an abundance of natural light. The entire main floor has engineered hardwood floors and 8 ft doors. The impressive upgraded gourmet kitchen offers an oversized island, pendant light fixtures, walk in pantry and custom cabinetry and finishes. Granite counter tops, double ovens(1 is a convection microwave oven), 5 burner 36" gas range and stainless steel hood. The kitchen flows seamlessly into both the generous dining area as well as family room with the cozy gas fireplace. Step through the sliding doors onto your south facing patio, ideal for all season living and entertaining. Upstairs you will find four generously sized bedrooms, including the primary suite with a luxurious five piece ensuite bathroom and a large walk-in closet Also upstairs is a oversized great room, a perfect entertainment area for friends and family. The laundry room is also upstairs and washer and dryer are included in the sale. All four bedrooms are upstairs along with 2 full baths. The full unfinished basement has 9 ft ceilings, rough in plumbing for future bath and lots of natural light. This location allows you and your family to enjoy the easy access to top rated schools, incredible mountain views, all the Colorado outdoor activities you can find and all the amenities of the The neighbor hood park ,pool and clubhouse are just a block away. Erie. Easy access to bike trails and Erie recreation center, library and ball fields. New roof and gutters in Feb, 2025. Active PV solar owned by seller. 2. 7 KW. engineered hardwood floors Located in a fantastic neighborhood in Erie, this property is not just a house; it's a place to call home. Easy to show come see it today!
Listing Office: RE/MAX of Boulder, Inc 
Essential Information
- MLS® #IR1028196
- Price$769,990
- Bedrooms4
- Bathrooms3.00
- Full Baths2
- Half Baths1
- Square Footage2,812
- Acres0.14
- Year Built2016
- TypeResidential
- Sub-TypeSingle Family Residence
- StyleContemporary
- StatusActive
Community Information
- Address316 Taurus Drive
- SubdivisionColliers Hill
- CityErie
- CountyWeld
- StateCO
- Zip Code80516
Amenities
- Parking Spaces2
- # of Garages2
- ViewMountain(s)
Amenities
Clubhouse, Fitness Center, Playground, Pool
Utilities
Cable Available, Electricity Available, Internet Access (Wired), Natural Gas Available
Interior
- HeatingForced Air
- CoolingCeiling Fan(s), Central Air
- FireplaceYes
- FireplacesGas, Great Room
- StoriesTwo
Interior Features
Eat-in Kitchen, Five Piece Bath, Kitchen Island, Open Floorplan, Pantry, Vaulted Ceiling(s), Walk-In Closet(s)
Appliances
Dishwasher, Disposal, Double Oven, Dryer, Microwave, Oven, Refrigerator, Washer
Exterior
- Lot DescriptionLevel, Sprinklers In Front
- RoofComposition
Windows
Double Pane Windows, Window Coverings
School Information
- DistrictSt. Vrain Valley RE-1J
- ElementarySoaring Heights
- MiddleSoaring Heights
- HighErie
Additional Information
- Date ListedMarch 11th, 2025
- ZoningPUD
Listing Details
 RE/MAX of Boulder, Inc
RE/MAX of Boulder, Inc- Office Contact3035948319
 Terms and Conditions: The content relating to real estate for sale in this Web site comes in part from the Internet Data eXchange ("IDX") program of METROLIST, INC., DBA RECOLORADO® Real estate listings held by brokers other than RE/MAX Professionals are marked with the IDX Logo. This information is being provided for the consumers personal, non-commercial use and may not be used for any other purpose. All information subject to change and should be independently verified.
Terms and Conditions: The content relating to real estate for sale in this Web site comes in part from the Internet Data eXchange ("IDX") program of METROLIST, INC., DBA RECOLORADO® Real estate listings held by brokers other than RE/MAX Professionals are marked with the IDX Logo. This information is being provided for the consumers personal, non-commercial use and may not be used for any other purpose. All information subject to change and should be independently verified.
Copyright 2025 METROLIST, INC., DBA RECOLORADO® -- All Rights Reserved 6455 S. Yosemite St., Suite 500 Greenwood Village, CO 80111 USA
Listing information last updated on April 5th, 2025 at 6:23pm MDT.



































