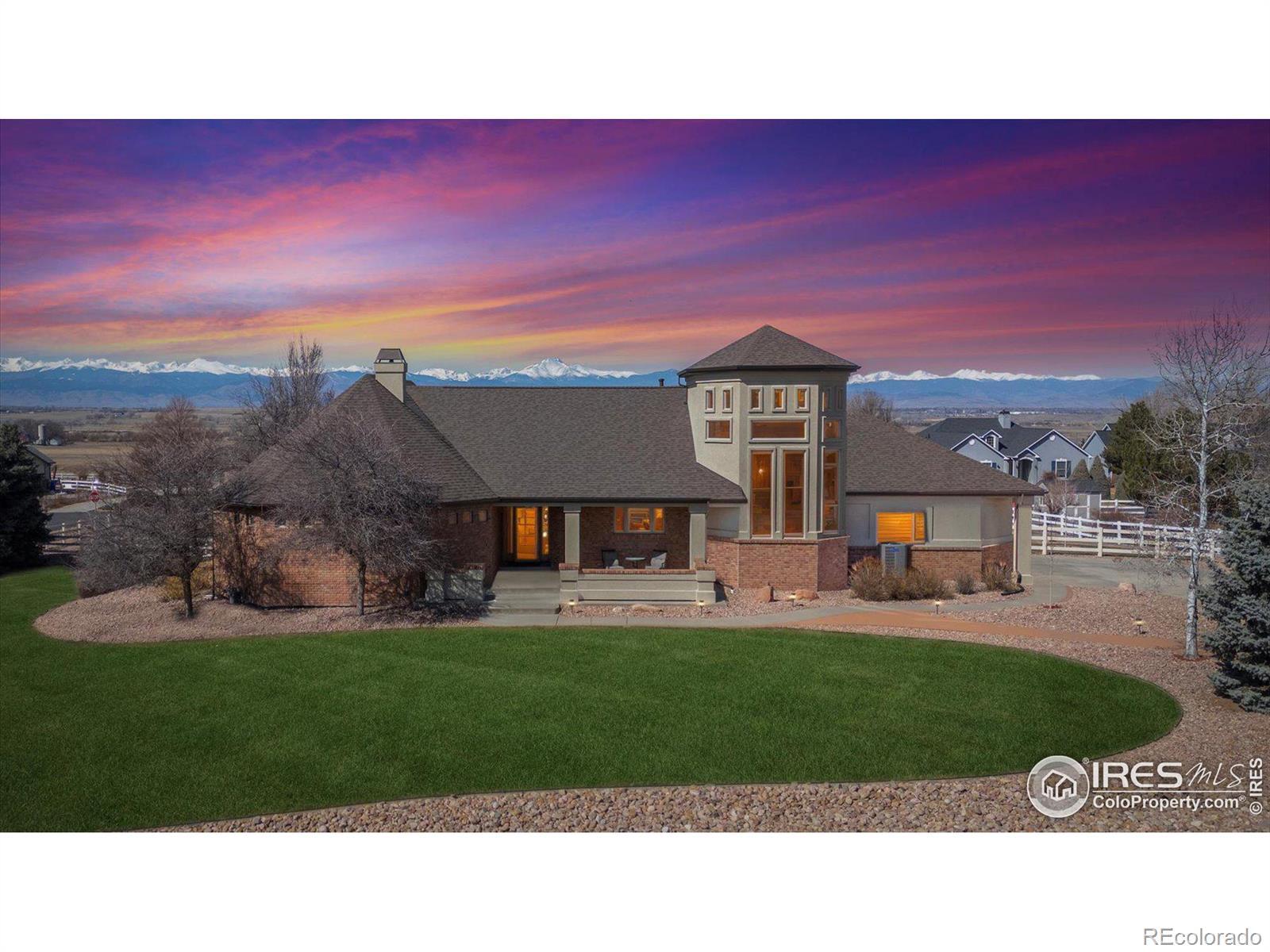Find us on...
Dashboard
- 3 Beds
- 3 Baths
- 2,878 Sqft
- 1.2 Acres
New Search X
8023 Dawnhill Circle
Exquisite ranch-style home, nestled on 1.2 acres of prime land, offering sweeping views of the majestic mountains and Longs Peak. The expansive open floor plan blends living, dining, and kitchen spaces, making it ideal for both intimate gatherings and large-scale entertaining. Enjoy hosting dinner parties in the elegant 2-story dining room or out on the back deck looking out to the mountains. The recently remodeled kitchen features slab granite countertops, top-of-the-line appliances, and an island for chatting with friends while cooking. With abundant natural light pouring in through large windows in the living room, the space feels casual and inviting. Step down to the cozy family room with fireplace and brick mantle. Outside, there is a manicured lawn and an outdoor pool (18x36) with a brand-new electric cover and a tranquil waterfall feature. The property also includes a sizable 30x40 RV-sized garage (in addition to the oversized 2-car attached garage 24x30), offering plenty of room for RVs, boats, or a workshop. This versatile space ensures that you'll have ample storage for all your recreational vehicles and tools, keeping your home organized and clutter-free. Beautifully updated with new stucco, brand-new roof, new gutters, the exterior is immaculate. It's just the right time to move in and enjoy the summer here!
Listing Office: Compass-Denver 
Essential Information
- MLS® #IR1028177
- Price$1,275,000
- Bedrooms3
- Bathrooms3.00
- Full Baths2
- Half Baths1
- Square Footage2,878
- Acres1.20
- Year Built1999
- TypeResidential
- Sub-TypeSingle Family Residence
- StatusActive
Community Information
- Address8023 Dawnhill Circle
- SubdivisionMorningside Estates Sub Fg#2
- CityErie
- CountyWeld
- StateCO
- Zip Code80516
Amenities
- UtilitiesNatural Gas Available
- Parking Spaces6
- # of Garages6
- ViewMountain(s)
- Has PoolYes
- PoolPrivate
Parking
Oversized, Oversized Door, RV Access/Parking
Interior
- HeatingForced Air, Heat Pump
- CoolingCeiling Fan(s), Central Air
- FireplaceYes
- FireplacesGas, Living Room
- StoriesOne
Interior Features
Five Piece Bath, Kitchen Island, Open Floorplan, Pantry, Vaulted Ceiling(s), Walk-In Closet(s)
Appliances
Dishwasher, Dryer, Oven, Refrigerator, Washer
Exterior
- WindowsWindow Coverings
- RoofComposition
Lot Description
Corner Lot, Sprinklers In Front
School Information
- DistrictSt. Vrain Valley RE-1J
- ElementaryGrand View
- MiddleCoal Ridge
- HighMead
Additional Information
- Date ListedMarch 15th, 2025
- ZoningRES
Listing Details
 Compass-Denver
Compass-Denver- Office Contact3039106069
 Terms and Conditions: The content relating to real estate for sale in this Web site comes in part from the Internet Data eXchange ("IDX") program of METROLIST, INC., DBA RECOLORADO® Real estate listings held by brokers other than RE/MAX Professionals are marked with the IDX Logo. This information is being provided for the consumers personal, non-commercial use and may not be used for any other purpose. All information subject to change and should be independently verified.
Terms and Conditions: The content relating to real estate for sale in this Web site comes in part from the Internet Data eXchange ("IDX") program of METROLIST, INC., DBA RECOLORADO® Real estate listings held by brokers other than RE/MAX Professionals are marked with the IDX Logo. This information is being provided for the consumers personal, non-commercial use and may not be used for any other purpose. All information subject to change and should be independently verified.
Copyright 2025 METROLIST, INC., DBA RECOLORADO® -- All Rights Reserved 6455 S. Yosemite St., Suite 500 Greenwood Village, CO 80111 USA
Listing information last updated on April 2nd, 2025 at 12:33am MDT.







































