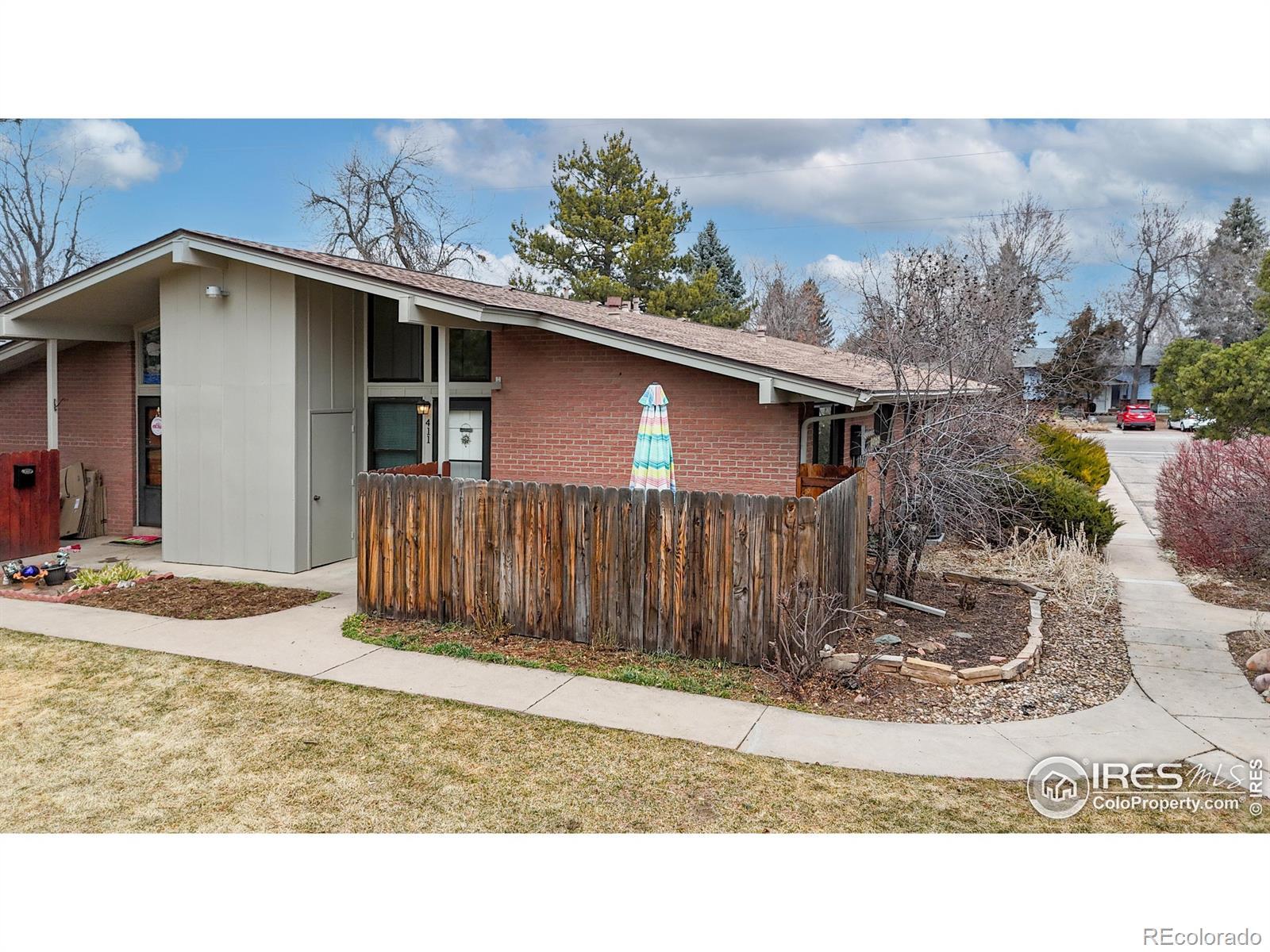Find us on...
Dashboard
- $339k Price
- 2 Beds
- 1 Bath
- 813 Sqft
New Search X
411 E Drake Road
Looking for convenient, low maintenance living in the heart of Fort Collins? You can't get a better location than this! Enjoy this all brick, main floor, end-unit condo that's just a stone's throw from the intersection of College and Drake (and it doesn't back to Drake). As you walk in the south facing front entry you are greeted by an open and inviting living room with vaulted ceilings. Newer (2023), large vinyl windows let the light flow into the house and give you amazing views of the large greenbelt with mature trees and expansive grassy area. The kitchen has been updated and features all new (2025) stainless-steel appliances and updated light fixtures and hardware. With newer HVAC (2023), two large bedrooms, a full bath and a large laundry area this home is sure to please. Outside you'll enjoy a private south facing patio that opens to the community green belt. The detached (east facing) garage is the perfect size for your vehicle or extra storage. The grounds are beautiful, quiet and well maintained. Located in mid-town Ft. Collins close to the new King Soopers, Whole Foods, shopping, restaurants, CSU, bus stops, the MAX and so much more. This freshly updated home has so much to offer!
Listing Office: Coldwell Banker Realty- Fort Collins 
Essential Information
- MLS® #IR1028158
- Price$339,000
- Bedrooms2
- Bathrooms1.00
- Full Baths1
- Square Footage813
- Acres0.00
- Year Built1967
- TypeResidential
- Sub-TypeCondominium
- StatusActive
Community Information
- Address411 E Drake Road
- SubdivisionLeisure Living Manor
- CityFort Collins
- CountyLarimer
- StateCO
- Zip Code80525
Amenities
- AmenitiesPark, Playground
- Parking Spaces1
- # of Garages1
Utilities
Cable Available, Electricity Available, Natural Gas Available
Interior
- HeatingForced Air
- CoolingCeiling Fan(s), Central Air
- StoriesOne
Interior Features
Eat-in Kitchen, Pantry, Vaulted Ceiling(s)
Appliances
Dishwasher, Dryer, Microwave, Oven, Refrigerator, Washer
Exterior
- RoofComposition
Lot Description
Level, Open Space, Sprinklers In Front
Windows
Storm Window(s), Window Coverings
School Information
- DistrictPoudre R-1
- ElementaryO'Dea
- MiddleBoltz
- HighFort Collins
Additional Information
- Date ListedMarch 13th, 2025
- ZoningMMN
Listing Details
- Office Contact9704133737
Coldwell Banker Realty- Fort Collins
 Terms and Conditions: The content relating to real estate for sale in this Web site comes in part from the Internet Data eXchange ("IDX") program of METROLIST, INC., DBA RECOLORADO® Real estate listings held by brokers other than RE/MAX Professionals are marked with the IDX Logo. This information is being provided for the consumers personal, non-commercial use and may not be used for any other purpose. All information subject to change and should be independently verified.
Terms and Conditions: The content relating to real estate for sale in this Web site comes in part from the Internet Data eXchange ("IDX") program of METROLIST, INC., DBA RECOLORADO® Real estate listings held by brokers other than RE/MAX Professionals are marked with the IDX Logo. This information is being provided for the consumers personal, non-commercial use and may not be used for any other purpose. All information subject to change and should be independently verified.
Copyright 2025 METROLIST, INC., DBA RECOLORADO® -- All Rights Reserved 6455 S. Yosemite St., Suite 500 Greenwood Village, CO 80111 USA
Listing information last updated on April 14th, 2025 at 8:48am MDT.






































