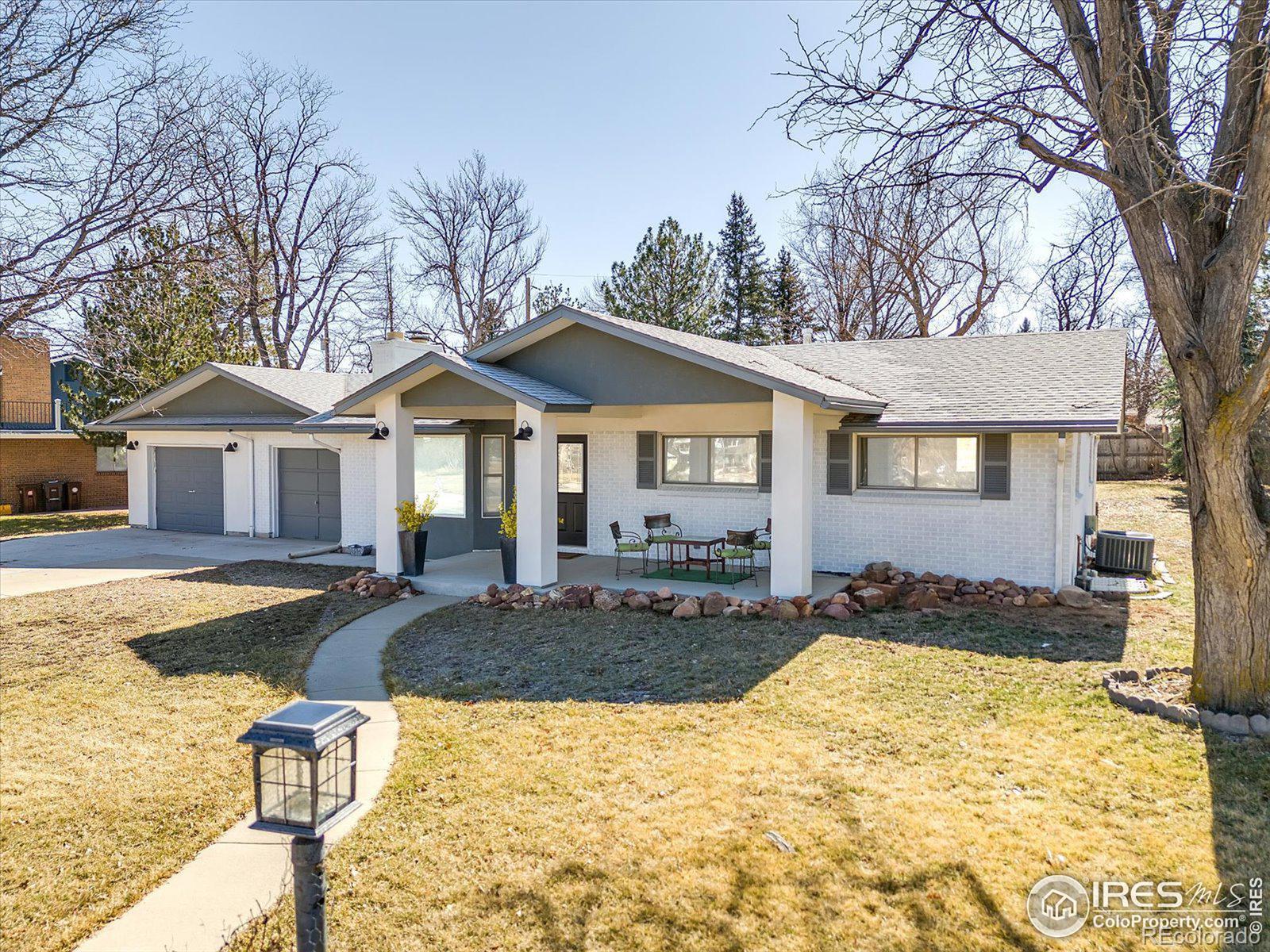Find us on...
Dashboard
- 5 Beds
- 3 Baths
- 2,464 Sqft
- .32 Acres
New Search X
4500 Osage Drive
Welcome to this completely transformed ranch-style home just minutes from Boulder! With a total, beautifully appointed remodel, this 5 bed, 3 bath home offers modern luxury and flexible living spaces. Perfect for multi-generational living, the home is set up for a potential 2-bedroom ADU with a separate outside entrance, providing endless possibilities for privacy or rental income. Step inside to find an open, light-filled living space with stunning hardwood floors, recessed lighting, and a gorgeous kitchen designed for both beauty and functionality. The kitchen boasts a center island, a breakfast bar, slab granite countertops, stainless steel appliances (including a stand-up freezer), and a unique coffee bar with an in-counter water station. The amazing primary suite is a true retreat, complete with an ensuite 3/4 bath featuring a large curbless shower for a spa-like experience. The home also includes two sets of washer/dryers - one on the main floor and one downstairs - providing added convenience. Outside, the 1/3-acre lot offers a large, fenced backyard ideal for pets, and the expansive patio off the kitchen is perfect for entertaining. Whether you're hosting friends or enjoying a quiet evening, the space offers both comfort and style. The potential ADU is already equipped with two bedrooms, an office, a large family room, and a spacious eat-in kitchen - ideal for extended family or guests. Two side-by-side single-car garages provide ample storage and parking. The location is unbeatable - a short walk to schools, parks, and local restaurants, including the beloved Carelli's. And with other homeowners in the neighborhood adding pop-top additions, the views from this property could be truly spectacular.
Listing Office: 8z Real Estate 
Essential Information
- MLS® #IR1028150
- Price$1,400,000
- Bedrooms5
- Bathrooms3.00
- Half Baths1
- Square Footage2,464
- Acres0.32
- Year Built1962
- TypeResidential
- Sub-TypeSingle Family Residence
- StatusActive
Community Information
- Address4500 Osage Drive
- SubdivisionKeewaydin
- CityBoulder
- CountyBoulder
- StateCO
- Zip Code80303
Amenities
- Parking Spaces2
- ParkingOversized
- # of Garages2
- ViewMountain(s)
Utilities
Electricity Available, Natural Gas Available
Interior
- HeatingForced Air, Radiant
- CoolingCentral Air
- FireplaceYes
- FireplacesGas, Living Room
- StoriesOne
Interior Features
No Stairs, Open Floorplan, Pantry, Smart Thermostat, Wet Bar
Appliances
Dishwasher, Dryer, Freezer, Microwave, Oven, Refrigerator, Washer
Exterior
- Lot DescriptionLevel, Sprinklers In Front
- RoofComposition
Windows
Double Pane Windows, Window Coverings
School Information
- DistrictBoulder Valley RE 2
- ElementaryEisenhower
- MiddleManhattan
- HighFairview
Additional Information
- Date ListedMarch 10th, 2025
- ZoningRES
Listing Details
 8z Real Estate
8z Real Estate- Office Contact3038184336
 Terms and Conditions: The content relating to real estate for sale in this Web site comes in part from the Internet Data eXchange ("IDX") program of METROLIST, INC., DBA RECOLORADO® Real estate listings held by brokers other than RE/MAX Professionals are marked with the IDX Logo. This information is being provided for the consumers personal, non-commercial use and may not be used for any other purpose. All information subject to change and should be independently verified.
Terms and Conditions: The content relating to real estate for sale in this Web site comes in part from the Internet Data eXchange ("IDX") program of METROLIST, INC., DBA RECOLORADO® Real estate listings held by brokers other than RE/MAX Professionals are marked with the IDX Logo. This information is being provided for the consumers personal, non-commercial use and may not be used for any other purpose. All information subject to change and should be independently verified.
Copyright 2025 METROLIST, INC., DBA RECOLORADO® -- All Rights Reserved 6455 S. Yosemite St., Suite 500 Greenwood Village, CO 80111 USA
Listing information last updated on April 2nd, 2025 at 9:03pm MDT.





































