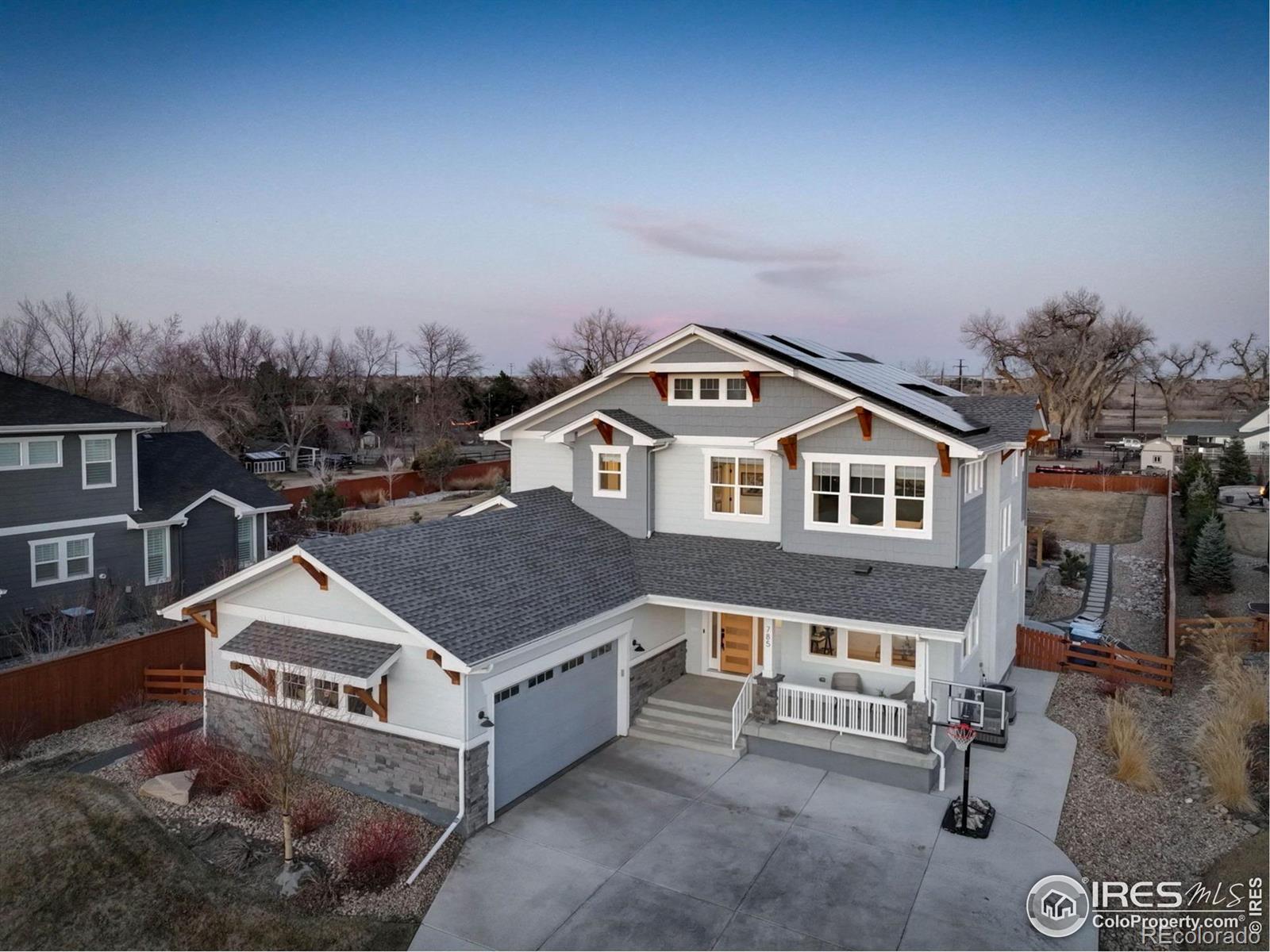Find us on...
Dashboard
- 7 Beds
- 5 Baths
- 4,784 Sqft
- .48 Acres
New Search X
785 Delechant Drive
Experience ultimate luxury living in this exclusive Erie estate, with a 2 bedroom, 1 bath ADA compliant ADU. This private, compound offers resort-style amenities on a huge lot. Upon arrival, you'll be greeted by engineered wide-plank wood floors that extend throughout the main house. You are guided with an effortless flow through the open-concept kitchen, dining, and living rooms. The eat-in chef's kitchen is outfitted with premium appliances, a walk-in pantry, and a dual oven. Accordion doors lead to a backyard haven. An entertainers dream: enjoy outdoor dining with a built-in barbeque, pergola, and generously sized covered patio. Other outdoor amenities include a hot tub, expansive grassy yard, trampoline, and gas fire pit. Back inside the spacious main house, you'll find luxurious details including a home office, a main level guest room, two secondary bedrooms joined by a Jack n Jill full bath, a lower level rec room, home gym, and a lower level guest suite. The primary suite, with a luxurious bath, sitting area, and remote control blinds is complemented by stunning mountain views. You will love the guest house for multi-generational living. Impact-resistant roof shingles tops off the ideal home. With perfect finishes throughout, and an unbeatable location close to trails and downtown Erie, this estate is designed for those seeking an unparalleled living experience.
Listing Office: Coldwell Banker Realty-Boulder 
Essential Information
- MLS® #IR1028143
- Price$1,787,000
- Bedrooms7
- Bathrooms5.00
- Full Baths2
- Square Footage4,784
- Acres0.48
- Year Built2021
- TypeResidential
- Sub-TypeSingle Family Residence
- StyleContemporary
- StatusActive
Community Information
- Address785 Delechant Drive
- SubdivisionLost Creek Farm
- CityErie
- CountyBoulder
- StateCO
- Zip Code80516
Amenities
- Parking Spaces2
- # of Garages2
- ViewMountain(s)
Utilities
Electricity Available, Natural Gas Available
Interior
- HeatingForced Air
- CoolingCentral Air
- FireplaceYes
- FireplacesGas, Living Room
- StoriesTwo
Interior Features
Eat-in Kitchen, Five Piece Bath, Kitchen Island, Open Floorplan, Pantry, Primary Suite, Radon Mitigation System, Walk-In Closet(s)
Appliances
Dishwasher, Disposal, Double Oven, Dryer, Microwave, Oven, Refrigerator, Washer
Exterior
- Exterior FeaturesGas Grill, Spa/Hot Tub
- Lot DescriptionLevel, Sprinklers In Front
- WindowsWindow Coverings
- RoofComposition
School Information
- DistrictSt. Vrain Valley RE-1J
- ElementaryErie
- MiddleErie
- HighErie
Additional Information
- Date ListedMarch 10th, 2025
- ZoningSR
Listing Details
 Coldwell Banker Realty-Boulder
Coldwell Banker Realty-Boulder- Office Contactinfo@thebernardigroup.com
 Terms and Conditions: The content relating to real estate for sale in this Web site comes in part from the Internet Data eXchange ("IDX") program of METROLIST, INC., DBA RECOLORADO® Real estate listings held by brokers other than RE/MAX Professionals are marked with the IDX Logo. This information is being provided for the consumers personal, non-commercial use and may not be used for any other purpose. All information subject to change and should be independently verified.
Terms and Conditions: The content relating to real estate for sale in this Web site comes in part from the Internet Data eXchange ("IDX") program of METROLIST, INC., DBA RECOLORADO® Real estate listings held by brokers other than RE/MAX Professionals are marked with the IDX Logo. This information is being provided for the consumers personal, non-commercial use and may not be used for any other purpose. All information subject to change and should be independently verified.
Copyright 2025 METROLIST, INC., DBA RECOLORADO® -- All Rights Reserved 6455 S. Yosemite St., Suite 500 Greenwood Village, CO 80111 USA
Listing information last updated on April 22nd, 2025 at 3:49pm MDT.









































