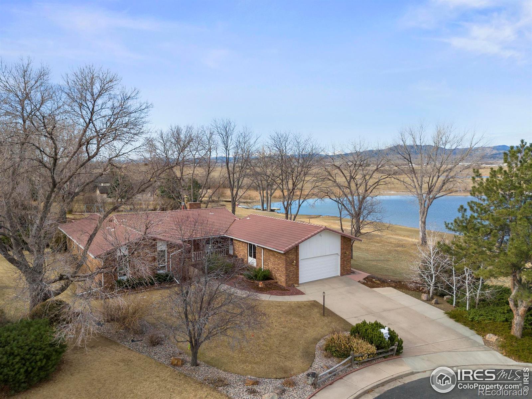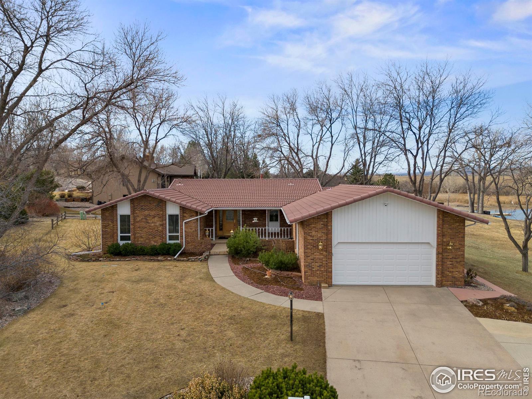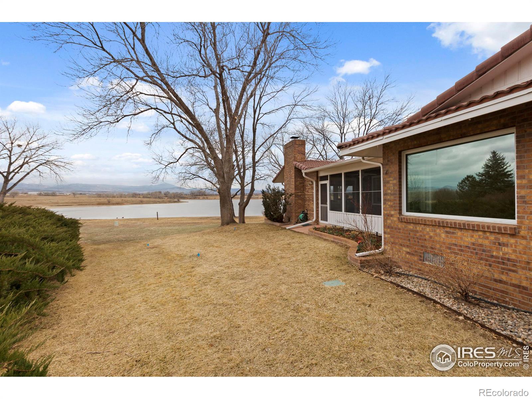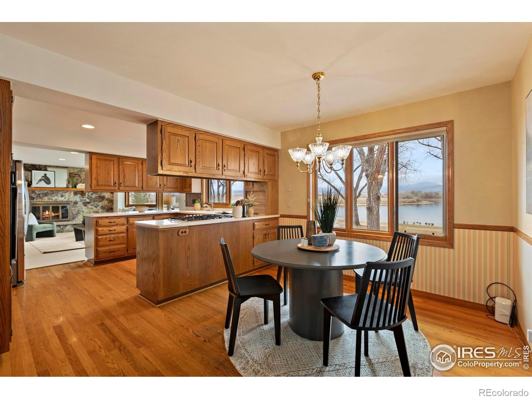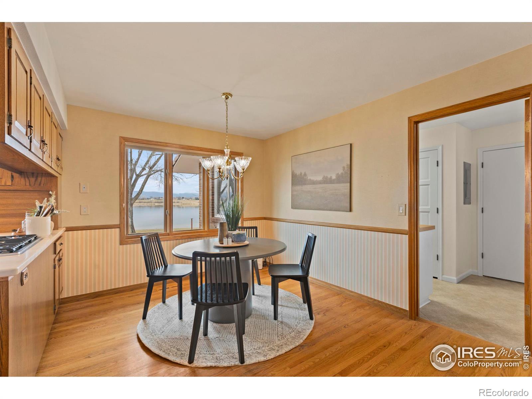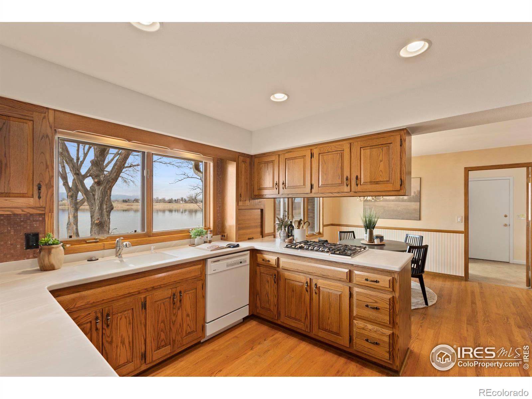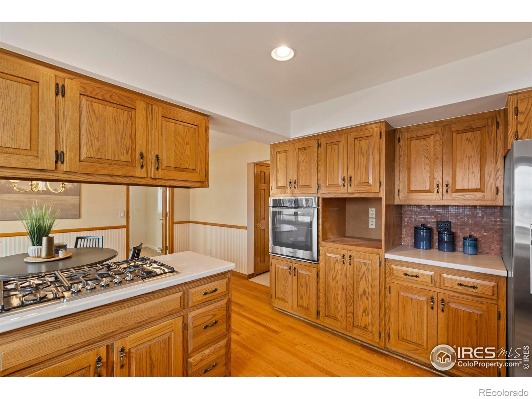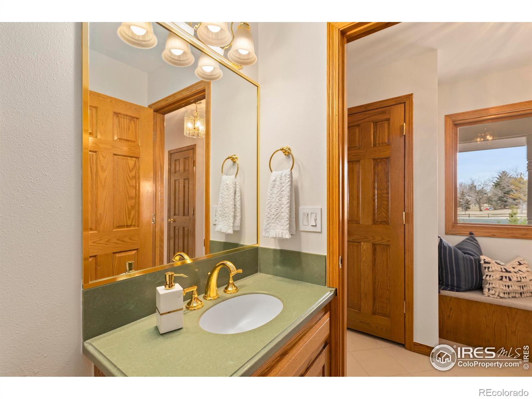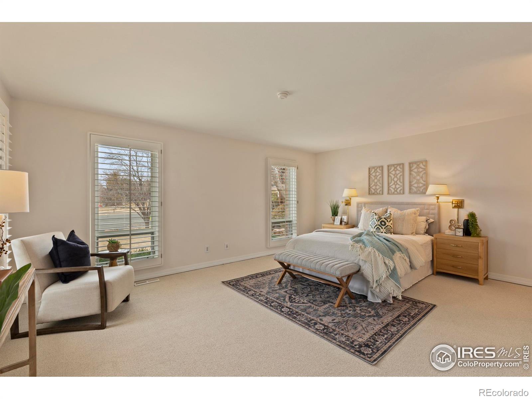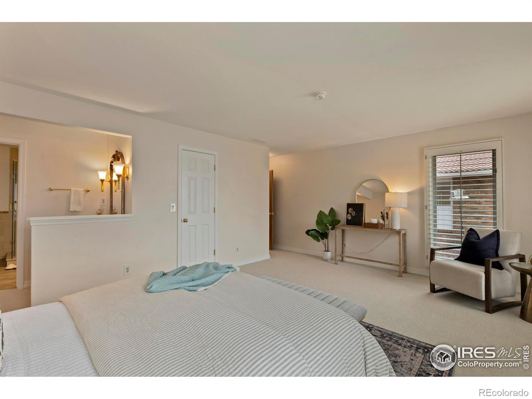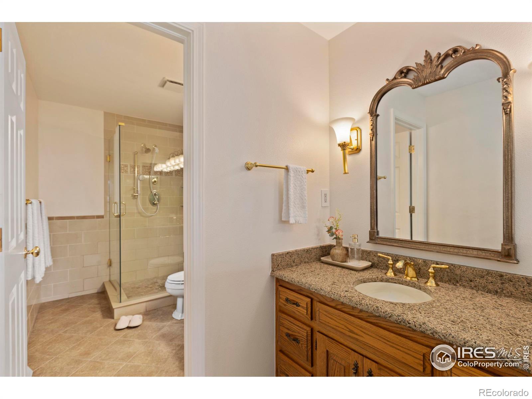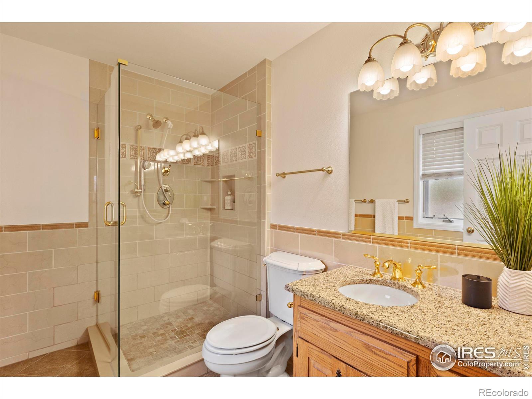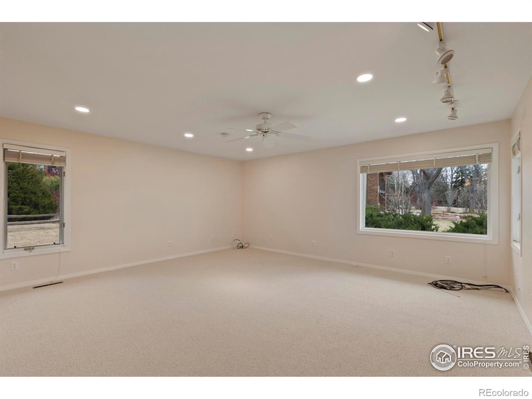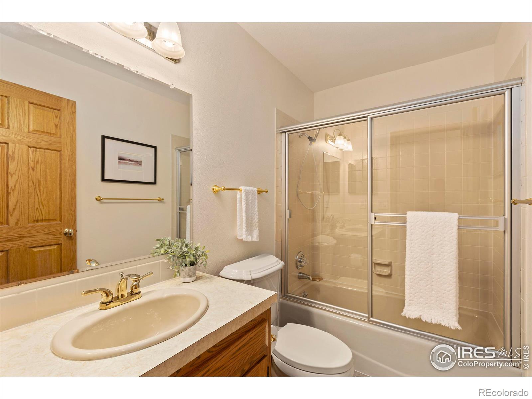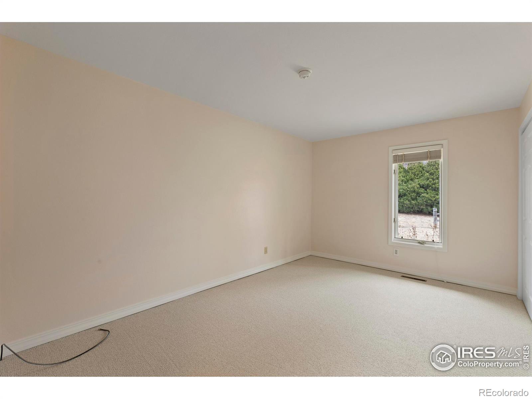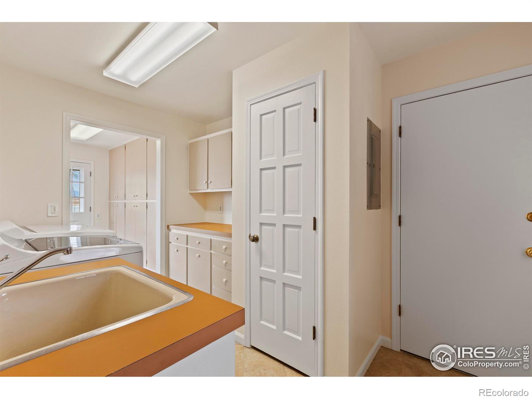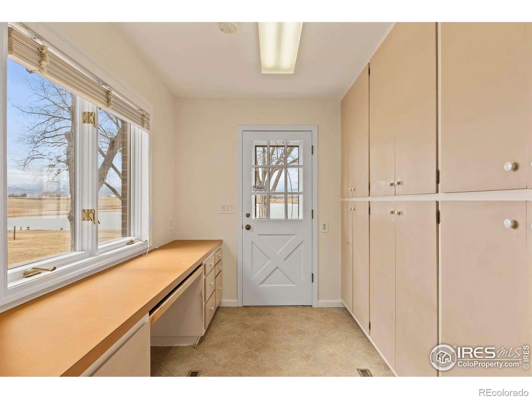Find us on...
Dashboard
- 3 Beds
- 3 Baths
- 2,523 Sqft
- .4 Acres
New Search X
1714 23rd Street Sw
Don't miss this rare sanctuary of a home nestled on the serene shores of the picturesque Ryans Gulch with lake and mountain views. Step inside this sprawling ranch to discover a well maintained 3 bedroom, 3 bath, 2 car garage with endless possibilities. Beautiful tile floors grace the entry along with hardwoods in the kitchen and dining area. The primary suite offers a large walk-in closet, with an attached 3/4 bath. Enjoy the large living room which is adjacent to the great room with a wet bar and a moss rock fireplace. With direct access to the lake you can enjoy boating, kayaking, paddle boarding and the orchestra of wild life all the time! Imagine summers spent on the water soaking in all that lake life offers. The kitchen, dining room and great room ensure your enjoyment of the lake and mountain views in any weather. This home is nestled at the end of the cul-de-sac in the popular Lakeside Terrace. So many amenities both on the lake and in this ever-popular subdivision. Updates include all new carpet, and interior paint.
Listing Office: Group Centerra 
Essential Information
- MLS® #IR1028122
- Price$1,000,000
- Bedrooms3
- Bathrooms3.00
- Full Baths1
- Half Baths1
- Square Footage2,523
- Acres0.40
- Year Built1979
- TypeResidential
- Sub-TypeSingle Family Residence
- StyleContemporary
- StatusActive
Community Information
- Address1714 23rd Street Sw
- SubdivisionLakeside Terrace
- CityLoveland
- CountyLarimer
- StateCO
- Zip Code80537
Amenities
- AmenitiesPark, Pool
- Parking Spaces2
- ParkingHeated Garage
- # of Garages2
- ViewMountain(s), Water
- Is WaterfrontYes
- WaterfrontPond
Utilities
Cable Available, Electricity Available, Internet Access (Wired), Natural Gas Available
Interior
- HeatingForced Air
- CoolingCentral Air
- FireplaceYes
- FireplacesGreat Room
- StoriesOne
Interior Features
Eat-in Kitchen, Smart Thermostat, Walk-In Closet(s), Wet Bar
Appliances
Dishwasher, Disposal, Dryer, Oven, Refrigerator, Self Cleaning Oven, Washer
Exterior
- RoofSpanish Tile
Lot Description
Cul-De-Sac, Flood Zone, Sprinklers In Front
Windows
Double Pane Windows, Window Coverings
School Information
- DistrictThompson R2-J
- ElementaryOther
- MiddleOther
- HighThompson Valley
Additional Information
- Date ListedMarch 12th, 2025
- ZoningRES
Listing Details
 Group Centerra
Group Centerra- Office Contact9704812692
 Terms and Conditions: The content relating to real estate for sale in this Web site comes in part from the Internet Data eXchange ("IDX") program of METROLIST, INC., DBA RECOLORADO® Real estate listings held by brokers other than RE/MAX Professionals are marked with the IDX Logo. This information is being provided for the consumers personal, non-commercial use and may not be used for any other purpose. All information subject to change and should be independently verified.
Terms and Conditions: The content relating to real estate for sale in this Web site comes in part from the Internet Data eXchange ("IDX") program of METROLIST, INC., DBA RECOLORADO® Real estate listings held by brokers other than RE/MAX Professionals are marked with the IDX Logo. This information is being provided for the consumers personal, non-commercial use and may not be used for any other purpose. All information subject to change and should be independently verified.
Copyright 2025 METROLIST, INC., DBA RECOLORADO® -- All Rights Reserved 6455 S. Yosemite St., Suite 500 Greenwood Village, CO 80111 USA
Listing information last updated on April 6th, 2025 at 2:18am MDT.

