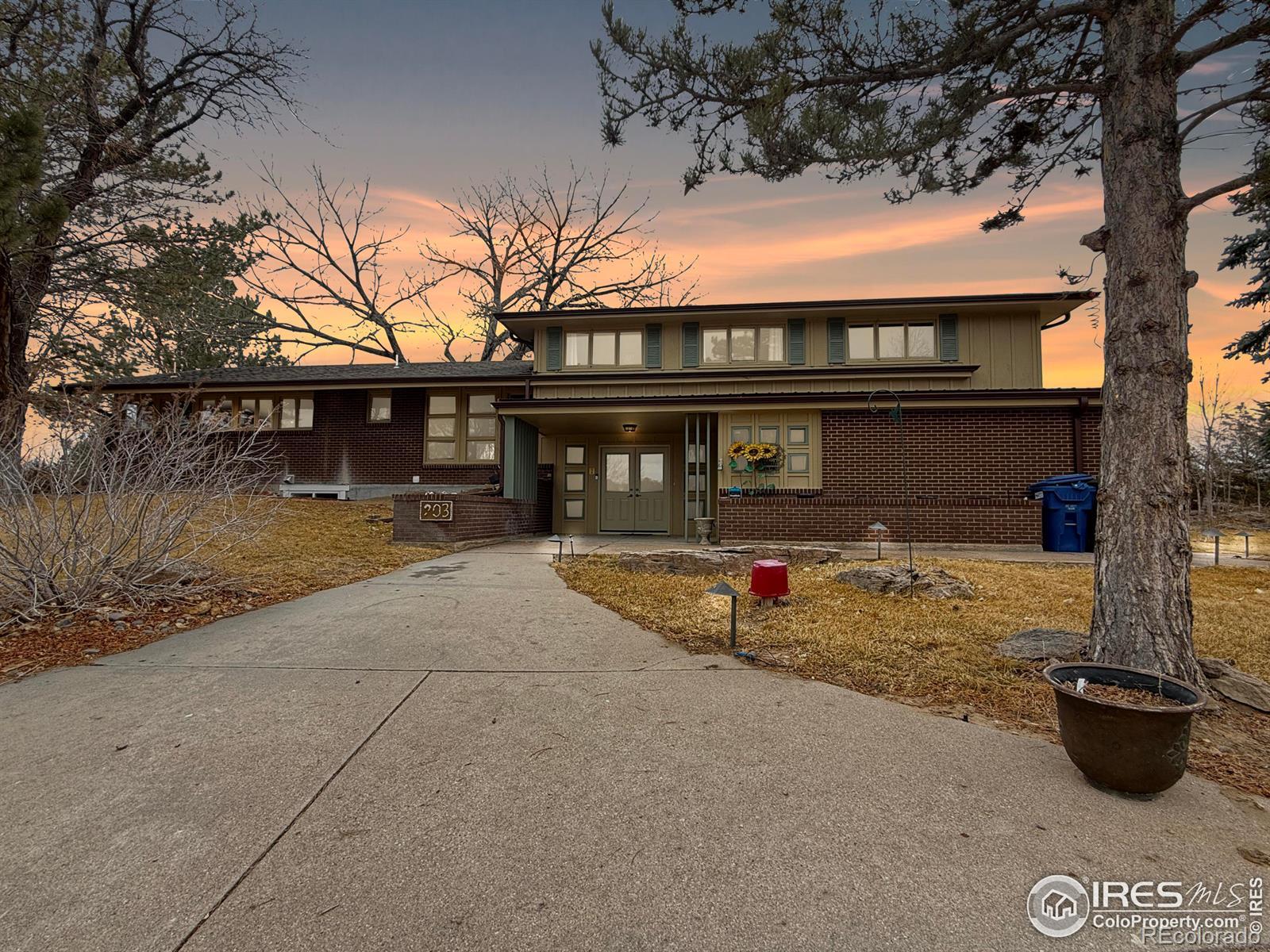Find us on...
Dashboard
- 6 Beds
- 5 Baths
- 3,948 Sqft
- 1.68 Acres
New Search X
203 Country Club Drive
This spacious 4,000+ SF Mid-Century Contemporary home is perched atop a hill in the coveted Country Club Hills subdivision, sitting on 1.68 acres of rolling hills. Large windows flood the home with natural light, highlighting the beautiful hardwood floors and expansive stone fireplace in the living room. The chef's kitchen features granite countertops, stainless steel appliances, and an open-concept design, perfect for entertaining. The luxurious primary suite includes a gas fireplace, walk-out balcony, and a stunning primary bath. The unique layout offers a shared bedroom with a wall separation and a family room with a wet bar that opens to a large deck with sweeping views. The nearly finished basement boasts 2 additional bedrooms, a 3/4 bath, and a recreation room. Outside, enjoy frequent visits from deer while sitting on the spacious deck. There is a fenced garden area, and a clubhouse ready for your finishing touches. This home offers so much potential - don't miss out on this rare opportunity!
Listing Office: Town Square Realty 
Essential Information
- MLS® #IR1028059
- Price$650,000
- Bedrooms6
- Bathrooms5.00
- Full Baths3
- Half Baths1
- Square Footage3,948
- Acres1.68
- Year Built1967
- TypeResidential
- Sub-TypeSingle Family Residence
- StyleContemporary
- StatusActive
Community Information
- Address203 Country Club Drive
- SubdivisionCountry Club Hills
- CitySterling
- CountyLogan
- StateCO
- Zip Code80751
Amenities
- Parking Spaces2
- # of Garages2
Utilities
Electricity Available, Natural Gas Available
Interior
- HeatingHot Water
- CoolingCentral Air
- FireplaceYes
- StoriesThree Or More
Interior Features
Eat-in Kitchen, Open Floorplan
Appliances
Bar Fridge, Dishwasher, Double Oven, Dryer, Oven, Washer, Water Softener
Fireplaces
Family Room, Living Room, Primary Bedroom
Exterior
- Lot DescriptionFlood Zone, Rolling Slope
- WindowsWindow Coverings
- RoofComposition
School Information
- DistrictValley RE-1
- ElementaryAyres
- MiddleSterling
- HighSterling
Additional Information
- Date ListedMarch 8th, 2025
- ZoningRes
Listing Details
 Town Square Realty
Town Square Realty- Office Contact9705222009
 Terms and Conditions: The content relating to real estate for sale in this Web site comes in part from the Internet Data eXchange ("IDX") program of METROLIST, INC., DBA RECOLORADO® Real estate listings held by brokers other than RE/MAX Professionals are marked with the IDX Logo. This information is being provided for the consumers personal, non-commercial use and may not be used for any other purpose. All information subject to change and should be independently verified.
Terms and Conditions: The content relating to real estate for sale in this Web site comes in part from the Internet Data eXchange ("IDX") program of METROLIST, INC., DBA RECOLORADO® Real estate listings held by brokers other than RE/MAX Professionals are marked with the IDX Logo. This information is being provided for the consumers personal, non-commercial use and may not be used for any other purpose. All information subject to change and should be independently verified.
Copyright 2025 METROLIST, INC., DBA RECOLORADO® -- All Rights Reserved 6455 S. Yosemite St., Suite 500 Greenwood Village, CO 80111 USA
Listing information last updated on April 2nd, 2025 at 10:33pm MDT.









































