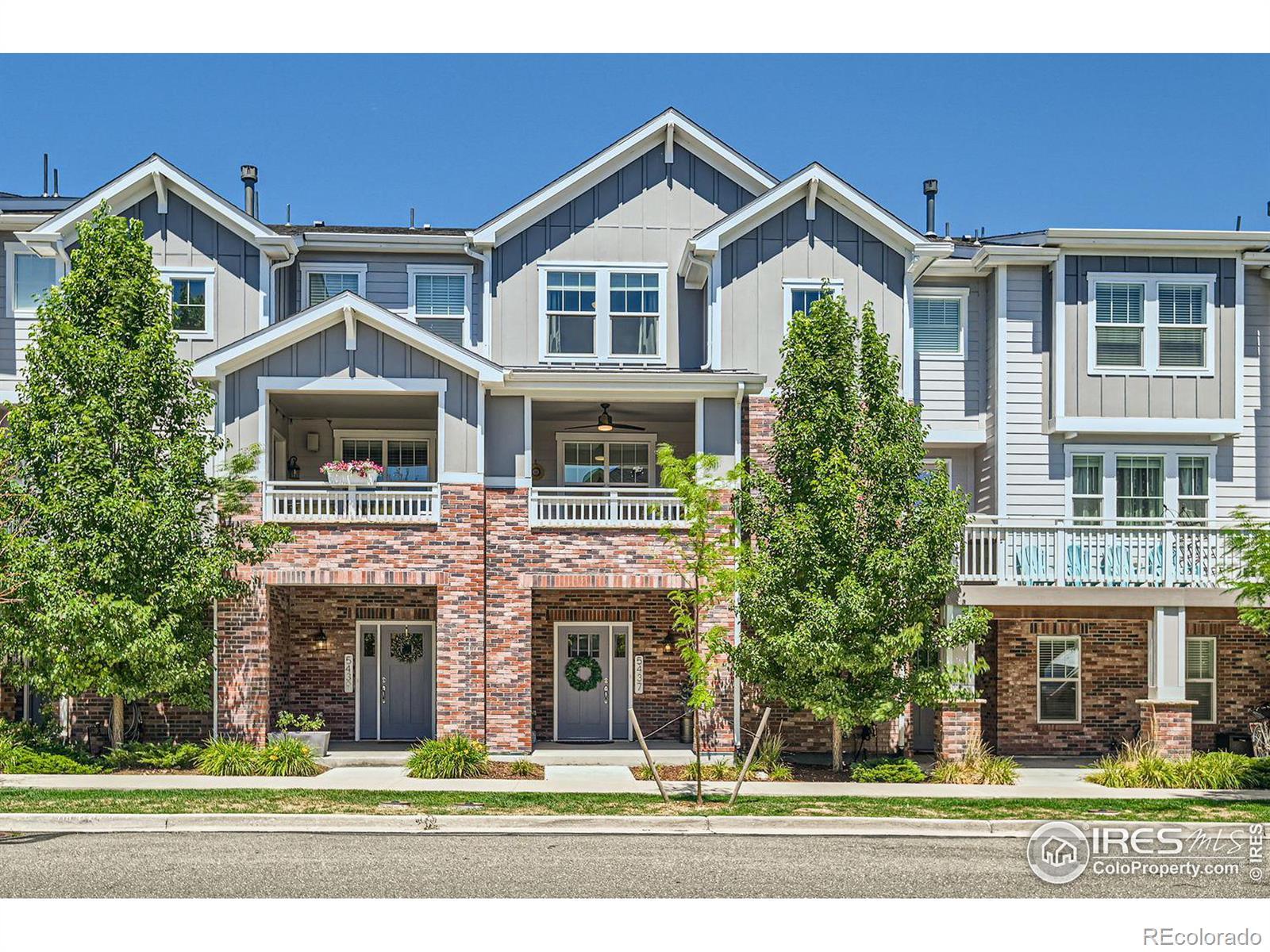Find us on...
Dashboard
- $565k Price
- 3 Beds
- 3 Baths
- 1,983 Sqft
New Search X
5437 W 97th Place
Welcome to this light and bright townhouse in the highly sought-after Hyland Village of Westminster. With numerous upgrades throughout, this home offers a perfect blend of modern comfort and style. The open-concept main floor features luxury vinyl plank (LVP) flooring, soft-close cabinetry, and a stunning custom stacked stone fireplace. The chef's kitchen opens to the spacious living area and boasts stainless steel appliances, a gas range, a large kitchen island, and sleek granite countertops. The pantry provides ample storage, while the flexible nook area is perfect for an office or at-home bar. Upstairs, the large primary bedroom is a true retreat with a luxurious en-suite bathroom, including double sinks, a frameless European shower, and a generous walk-in closet. The second bedroom is equally spacious and includes its own full bathroom and walk-in closet. You'll love the convenience of the upstairs laundry room. The lower level offers a welcoming entry and a beautifully painted bedroom/office with French doors. Step outside to the covered balcony, complete with a ceiling fan, perfect for relaxing or entertaining. The two-car garage provides high clearance for overhead storage, plus plenty of on-street parking for guests. This home's location is unbeatable-just steps from the weekend Farmers Market and nestled among single-family homes. Enjoy access to the neighborhood's secure pool, open spaces, and trails leading to the Bald Eagle Sanctuary. For golf enthusiasts, Hyland Hills Golf Course is right across the street, and Adventure Golf offers miniature golf just around the corner. Shopping, dining, and entertainment options are all nearby, with easy access to Hwy 36.
Listing Office: MB/Feenstra Properties 
Essential Information
- MLS® #IR1028016
- Price$564,900
- Bedrooms3
- Bathrooms3.00
- Full Baths1
- Half Baths1
- Square Footage1,983
- Acres0.00
- Year Built2020
- TypeResidential
- Sub-TypeTownhouse
- StyleContemporary
- StatusActive
Community Information
- Address5437 W 97th Place
- SubdivisionHyland Village
- CityWestminster
- CountyJefferson
- StateCO
- Zip Code80020
Amenities
- Parking Spaces2
- # of Garages2
Amenities
Park, Pool, Spa/Hot Tub, Trail(s)
Utilities
Electricity Available, Natural Gas Available
Interior
- HeatingForced Air
- CoolingCentral Air
- FireplaceYes
- FireplacesLiving Room
- StoriesThree Or More
Interior Features
Eat-in Kitchen, Kitchen Island, Open Floorplan, Primary Suite, Vaulted Ceiling(s), Walk-In Closet(s)
Appliances
Dishwasher, Disposal, Microwave, Oven, Refrigerator
Exterior
- Exterior FeaturesBalcony
- Lot DescriptionLevel
- RoofComposition
Windows
Double Pane Windows, Window Coverings
School Information
- DistrictJefferson County R-1
- ElementaryAdams
- MiddleMandalay
- HighStandley Lake
Additional Information
- Date ListedMarch 7th, 2025
- ZoningPUD
Listing Details
 MB/Feenstra Properties
MB/Feenstra Properties- Office Contact3033793080
 Terms and Conditions: The content relating to real estate for sale in this Web site comes in part from the Internet Data eXchange ("IDX") program of METROLIST, INC., DBA RECOLORADO® Real estate listings held by brokers other than RE/MAX Professionals are marked with the IDX Logo. This information is being provided for the consumers personal, non-commercial use and may not be used for any other purpose. All information subject to change and should be independently verified.
Terms and Conditions: The content relating to real estate for sale in this Web site comes in part from the Internet Data eXchange ("IDX") program of METROLIST, INC., DBA RECOLORADO® Real estate listings held by brokers other than RE/MAX Professionals are marked with the IDX Logo. This information is being provided for the consumers personal, non-commercial use and may not be used for any other purpose. All information subject to change and should be independently verified.
Copyright 2025 METROLIST, INC., DBA RECOLORADO® -- All Rights Reserved 6455 S. Yosemite St., Suite 500 Greenwood Village, CO 80111 USA
Listing information last updated on April 11th, 2025 at 11:20am MDT.



































