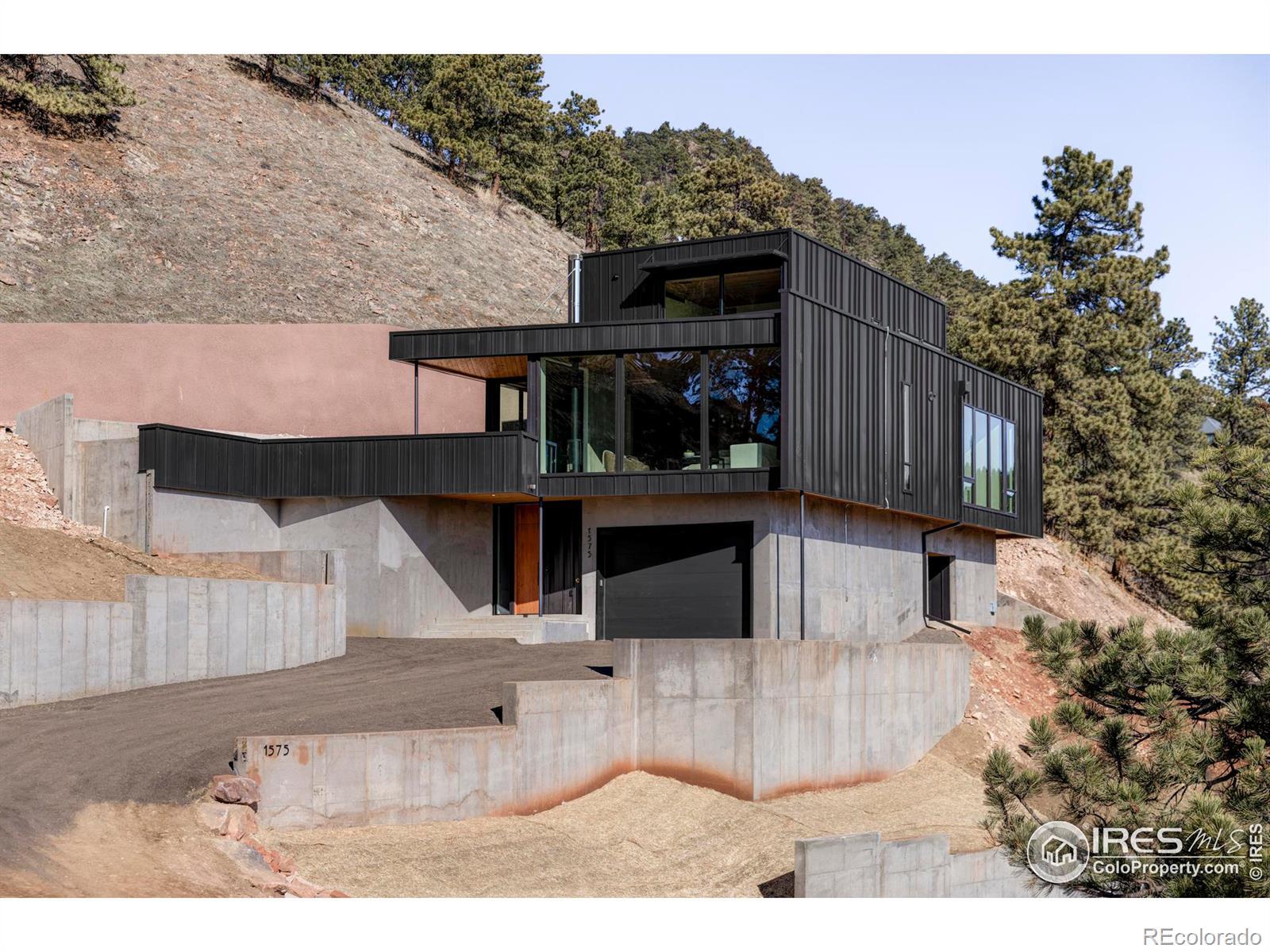Find us on...
Dashboard
- 4 Beds
- 4 Baths
- 4,131 Sqft
- 1.68 Acres
New Search X
1575 Linden Drive
A masterfully modern foothills lifestyle awaits in this spectacular new-construction Pine Brook Hills showpiece designed by architect Nick Fiore of Flower Architecture. Featuring exquisite contemporary design and breathtaking views, this new construction home is a refined sanctuary just minutes from Boulder, Colorado amenities. Inside, a soothing palette of warm materials is accompanied by thoughtful illumination and premium finishes. Cedar tongue-and-groove ceilings soar above wide-plank white oak floors, level 5 drywall, solid-core doors and floor-to-ceiling windows. The polished concrete porch opens on the lower level, where a large foyer boasts bench seating and a row of mudroom storage. The main level is designed for relaxing and entertaining, featuring a great room with a chic circular wood-burning fireplace, and floor-to-ceiling and wall-to-wall windows frame views that sweep across the Boulder skyline and beyond. The work-of-art open kitchen features custom whitewashed oak cabinetry and quartz countertops surrounding a fleet of Italian Smeg and Fisher & Paykel appliances. The home's top floor is dedicated to the private owner's retreat, featuring a king-size bedroom with a linear gas fireplace that opens to a stunning private deck. Escape to the en-suite spa bathroom to enjoy a large wet room shower and freestanding soaking tub, a private water closet and a floating terrazzo double vanity. Designed with future accessibility in mind, the home is elevator-ready, with a designated shaft allowing for easy installation if desired. A facade of exposed architectural concrete and fire-resistant standing-seam steel siding creates a striking juxtaposition with the surrounding landscape, while a long driveway and attached two-car garage add abundant parking to this hillside Boulder beauty. This phenomenal home is just minutes from world-class trails, Wonderland Lake Park, and both North Boulder and Downtown/Pearl Street amenities. See Attached Features List and Floor P
Listing Office: Compass - Boulder 
Essential Information
- MLS® #IR1027719
- Price$4,495,000
- Bedrooms4
- Bathrooms4.00
- Full Baths2
- Half Baths1
- Square Footage4,131
- Acres1.68
- Year Built2024
- TypeResidential
- Sub-TypeSingle Family Residence
- StyleContemporary
- StatusActive
Community Information
- Address1575 Linden Drive
- SubdivisionPine Brook Hills
- CityBoulder
- CountyBoulder
- StateCO
- Zip Code80304
Amenities
- Parking Spaces2
- # of Garages2
- ViewCity, Mountain(s), Plains
- Has PoolYes
- PoolPrivate
Utilities
Electricity Available, Natural Gas Available
Interior
- HeatingForced Air, Heat Pump
- CoolingCentral Air
- FireplaceYes
- StoriesThree Or More
Interior Features
Eat-in Kitchen, Five Piece Bath, Kitchen Island, Open Floorplan, Walk-In Closet(s), Wet Bar
Appliances
Bar Fridge, Dishwasher, Oven, Refrigerator
Fireplaces
Free Standing, Living Room, Primary Bedroom
Exterior
- Exterior FeaturesBalcony
- Lot DescriptionRock Outcropping
- RoofOther
School Information
- DistrictBoulder Valley RE 2
- ElementaryFoothill
- MiddleCentennial
- HighBoulder
Additional Information
- Date ListedMarch 5th, 2025
- ZoningSFR
Listing Details
 Compass - Boulder
Compass - Boulder- Office Contact7204807650
 Terms and Conditions: The content relating to real estate for sale in this Web site comes in part from the Internet Data eXchange ("IDX") program of METROLIST, INC., DBA RECOLORADO® Real estate listings held by brokers other than RE/MAX Professionals are marked with the IDX Logo. This information is being provided for the consumers personal, non-commercial use and may not be used for any other purpose. All information subject to change and should be independently verified.
Terms and Conditions: The content relating to real estate for sale in this Web site comes in part from the Internet Data eXchange ("IDX") program of METROLIST, INC., DBA RECOLORADO® Real estate listings held by brokers other than RE/MAX Professionals are marked with the IDX Logo. This information is being provided for the consumers personal, non-commercial use and may not be used for any other purpose. All information subject to change and should be independently verified.
Copyright 2025 METROLIST, INC., DBA RECOLORADO® -- All Rights Reserved 6455 S. Yosemite St., Suite 500 Greenwood Village, CO 80111 USA
Listing information last updated on April 4th, 2025 at 10:33pm MDT.









































