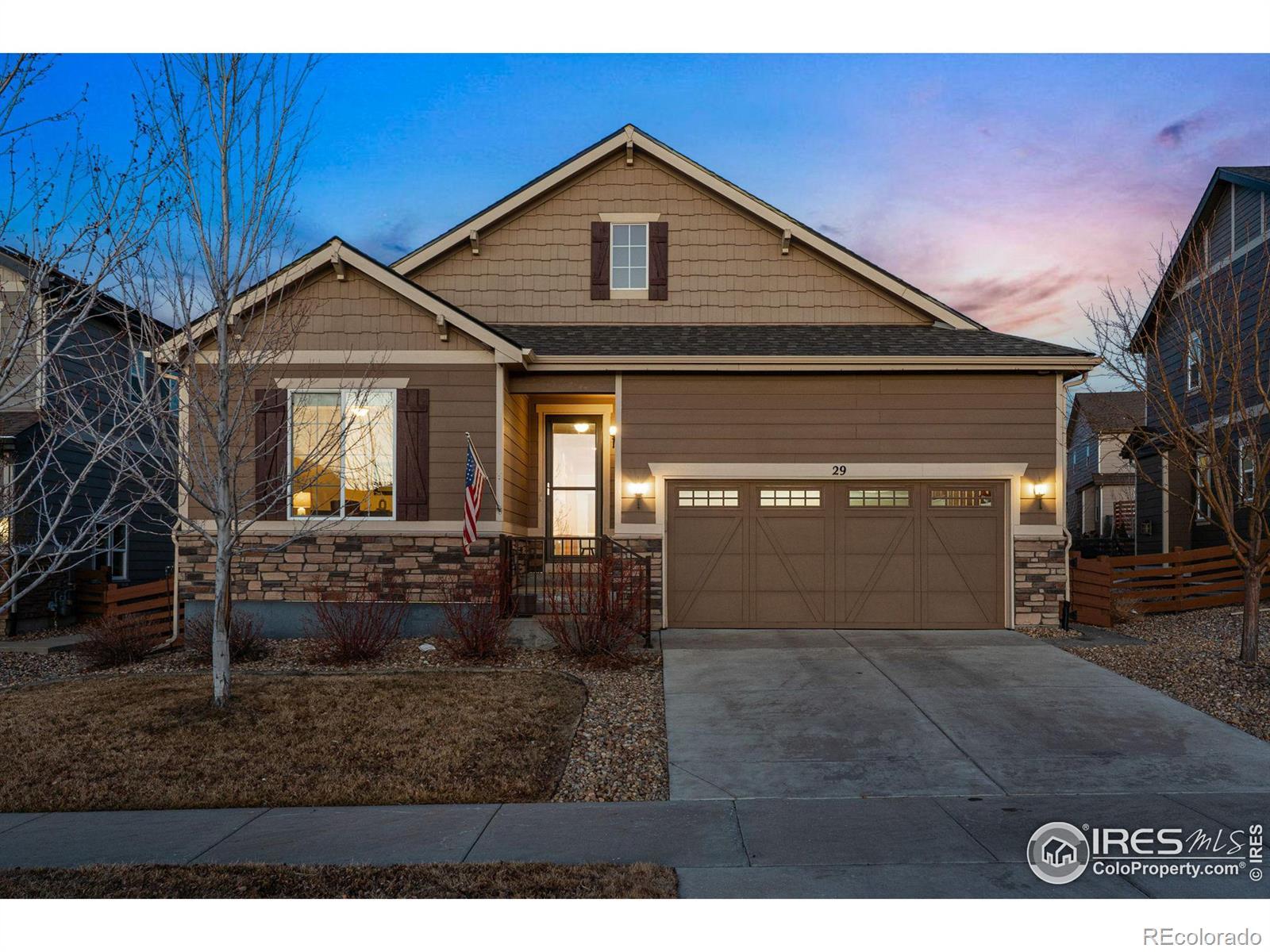Find us on...
Dashboard
- 4 Beds
- 3 Baths
- 3,457 Sqft
- .15 Acres
New Search X
29 Sun Up Circle
If you were sad to see this one briefly go Under Contract, today is your lucky day! We are Back on Market - Due to No fault of Seller (only UC for 24 hours- no Inspection done!).... Looking for a great house surrounded by great neighborhood amenities? This is the one! Welcome to your four-bedroom, three-bath, ranch-style home with a finished basement and attached two-car garage. Here, you'll find all the must-haves, including a breezy open layout for effortless entertaining, plus a gourmet kitchen with granite countertops, center island, pantry, and a stainless steel appliance suite-double oven, gas range, convection microwave, and dishwasher designed for noise reduction. Yes, chef! This home's impressive square footage continues in the full, finished basement decked out with a generous space for hosting guests or just hanging out, along with an additional bedroom and full bath. Outside, you'll love the private, fenced backyard complete with views of Erie's famous hot air balloon launches. Just beyond your front door, the community amenities are truly next-level. Head to the fully equipped fitness center, wander miles of trails, and beat the summer heat in sparkling, resort-style pools. Charming downtown shops and restaurants, as well as Erie Singletrack Trails, the rec center and library are all nearby as well. Don't miss out on this one!
Listing Office: Porchlight RE Group-Boulder 
Essential Information
- MLS® #IR1027583
- Price$690,000
- Bedrooms4
- Bathrooms3.00
- Full Baths1
- Square Footage3,457
- Acres0.15
- Year Built2015
- TypeResidential
- Sub-TypeSingle Family Residence
- StatusActive
Community Information
- Address29 Sun Up Circle
- SubdivisionColliers Hill
- CityErie
- CountyWeld
- StateCO
- Zip Code80516
Amenities
- Parking Spaces2
- # of Garages2
Amenities
Clubhouse, Fitness Center, Park, Pool, Trail(s)
Utilities
Cable Available, Electricity Available, Internet Access (Wired), Natural Gas Available
Interior
- HeatingForced Air
- CoolingCeiling Fan(s), Central Air
- FireplaceYes
- # of Fireplaces1
- FireplacesGas, Living Room
- StoriesOne
Interior Features
Eat-in Kitchen, Five Piece Bath, Kitchen Island, Open Floorplan, Pantry, Walk-In Closet(s)
Appliances
Dishwasher, Disposal, Double Oven, Dryer, Microwave, Oven, Refrigerator, Washer
Exterior
- Lot DescriptionSprinklers In Front
- WindowsWindow Coverings
- RoofComposition
School Information
- DistrictSt. Vrain Valley RE-1J
- ElementarySoaring Heights
- MiddleSoaring Heights
- HighErie
Additional Information
- Date ListedMarch 6th, 2025
- ZoningSFR
Listing Details
 Porchlight RE Group-Boulder
Porchlight RE Group-Boulder- Office Contact3037335335
 Terms and Conditions: The content relating to real estate for sale in this Web site comes in part from the Internet Data eXchange ("IDX") program of METROLIST, INC., DBA RECOLORADO® Real estate listings held by brokers other than RE/MAX Professionals are marked with the IDX Logo. This information is being provided for the consumers personal, non-commercial use and may not be used for any other purpose. All information subject to change and should be independently verified.
Terms and Conditions: The content relating to real estate for sale in this Web site comes in part from the Internet Data eXchange ("IDX") program of METROLIST, INC., DBA RECOLORADO® Real estate listings held by brokers other than RE/MAX Professionals are marked with the IDX Logo. This information is being provided for the consumers personal, non-commercial use and may not be used for any other purpose. All information subject to change and should be independently verified.
Copyright 2025 METROLIST, INC., DBA RECOLORADO® -- All Rights Reserved 6455 S. Yosemite St., Suite 500 Greenwood Village, CO 80111 USA
Listing information last updated on April 5th, 2025 at 4:48am MDT.









































