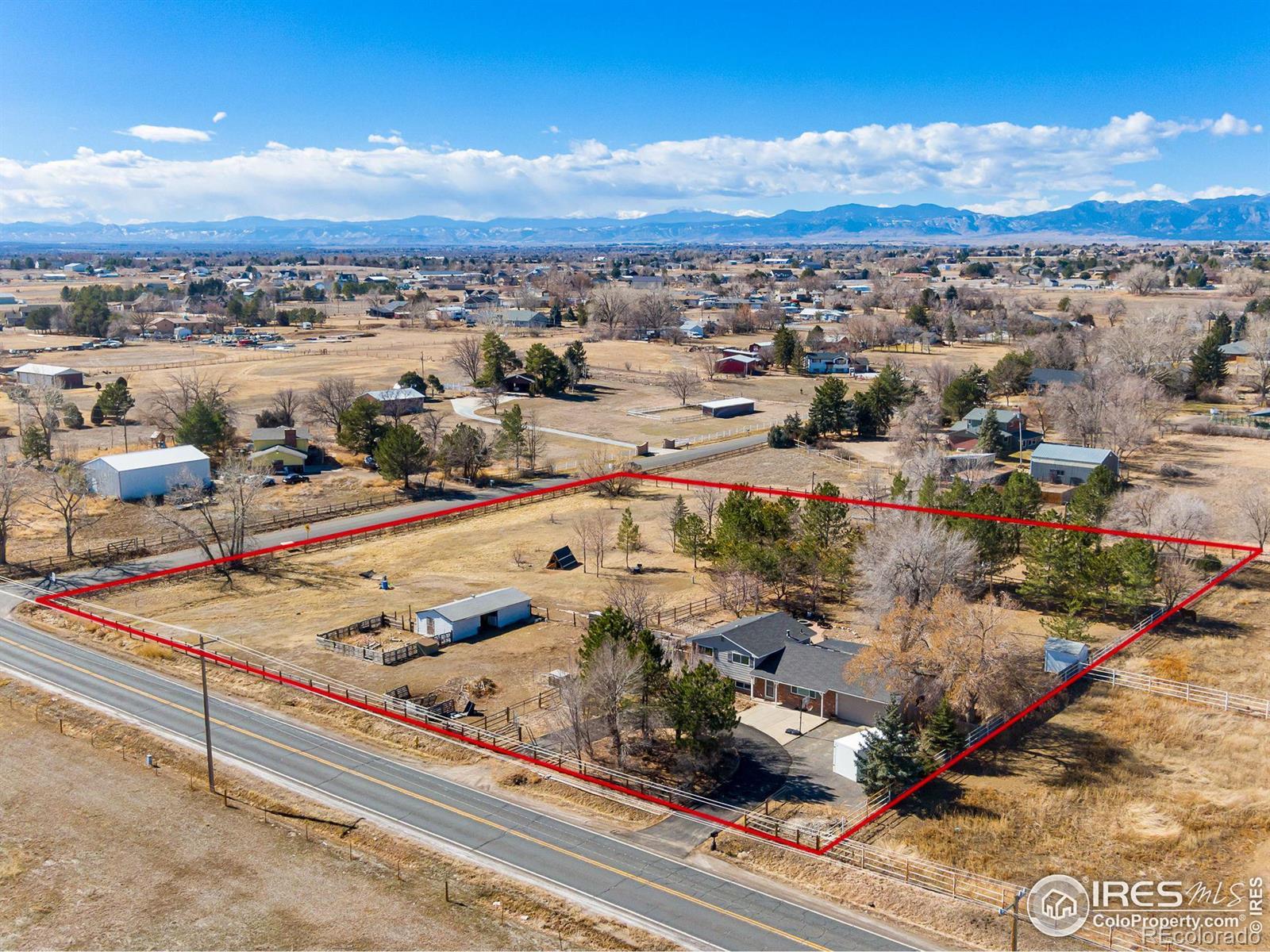Find us on...
Dashboard
- 4 Beds
- 2 Baths
- 1,764 Sqft
- 2.11 Acres
New Search X
15447 Huron Street
Incredible opportunity to own a horse property in Mustang Acres of Broomfield County. Spacious modern home with 4 bedrooms and 2 baths. Gorgeous main level with all wood floors. Open floor plan with remodeled kitchen including soft close cabinets, granite counters, large island & stainless steel appliances. Enclosed sun room. Split level with 3 bedrooms & 1 full bath up. Additional living room, 4th bedroom and 3/4 bath on lower level. Large unfinished basement + laundry. New windows 2019. Exterior paint and gutters in 2019. New driveway round-about asphalt. House on city water. Permitted well. Includes one share of Mustang Acres irrigation water from ditch for $200/yearly fee. 2-3x/year for pasture and land. Property is fully fenced with gates including separate dog run, entertaining area surrounded by mature trees and pasture. Horse barn and chicken coop. Zoned for 4+ horses. Current owners have goats and chickens. Abundant garden boxes + greenhouse. So much produce, sellers had a successful roadside farmstand. Backyard trees including peach, apple, and plum. Don't miss this oasis close to all the amenities of the city. Open house Saturday, March 8th from 11am-2pm.
Listing Office: Compass - Boulder 
Essential Information
- MLS® #IR1027572
- Price$995,000
- Bedrooms4
- Bathrooms2.00
- Full Baths1
- Square Footage1,764
- Acres2.11
- Year Built1967
- TypeResidential
- Sub-TypeSingle Family Residence
- StyleContemporary
- StatusPending
Community Information
- Address15447 Huron Street
- SubdivisionMustang Acres
- CityBroomfield
- CountyBroomfield
- StateCO
- Zip Code80023
Amenities
- Parking Spaces2
- # of Garages2
Utilities
Electricity Available, Natural Gas Available
Interior
- HeatingForced Air
- CoolingCentral Air
- StoriesThree Or More
Interior Features
Eat-in Kitchen, Kitchen Island, Open Floorplan
Appliances
Dishwasher, Disposal, Dryer, Microwave, Oven, Refrigerator, Washer
Exterior
- Exterior FeaturesDog Run
- RoofComposition
Lot Description
Corner Lot, Ditch, Flood Zone, Level, Sprinklers In Front
Windows
Double Pane Windows, Skylight(s), Triple Pane Windows, Window Coverings
School Information
- DistrictAdams 12 5 Star Schl
- ElementaryMeridian
- MiddleRocky Top
- HighLegacy
Additional Information
- Date ListedMarch 6th, 2025
- ZoningA-1, A
Listing Details
 Compass - Boulder
Compass - Boulder- Office Contact7207710193
 Terms and Conditions: The content relating to real estate for sale in this Web site comes in part from the Internet Data eXchange ("IDX") program of METROLIST, INC., DBA RECOLORADO® Real estate listings held by brokers other than RE/MAX Professionals are marked with the IDX Logo. This information is being provided for the consumers personal, non-commercial use and may not be used for any other purpose. All information subject to change and should be independently verified.
Terms and Conditions: The content relating to real estate for sale in this Web site comes in part from the Internet Data eXchange ("IDX") program of METROLIST, INC., DBA RECOLORADO® Real estate listings held by brokers other than RE/MAX Professionals are marked with the IDX Logo. This information is being provided for the consumers personal, non-commercial use and may not be used for any other purpose. All information subject to change and should be independently verified.
Copyright 2025 METROLIST, INC., DBA RECOLORADO® -- All Rights Reserved 6455 S. Yosemite St., Suite 500 Greenwood Village, CO 80111 USA
Listing information last updated on April 6th, 2025 at 9:33am MDT.









































