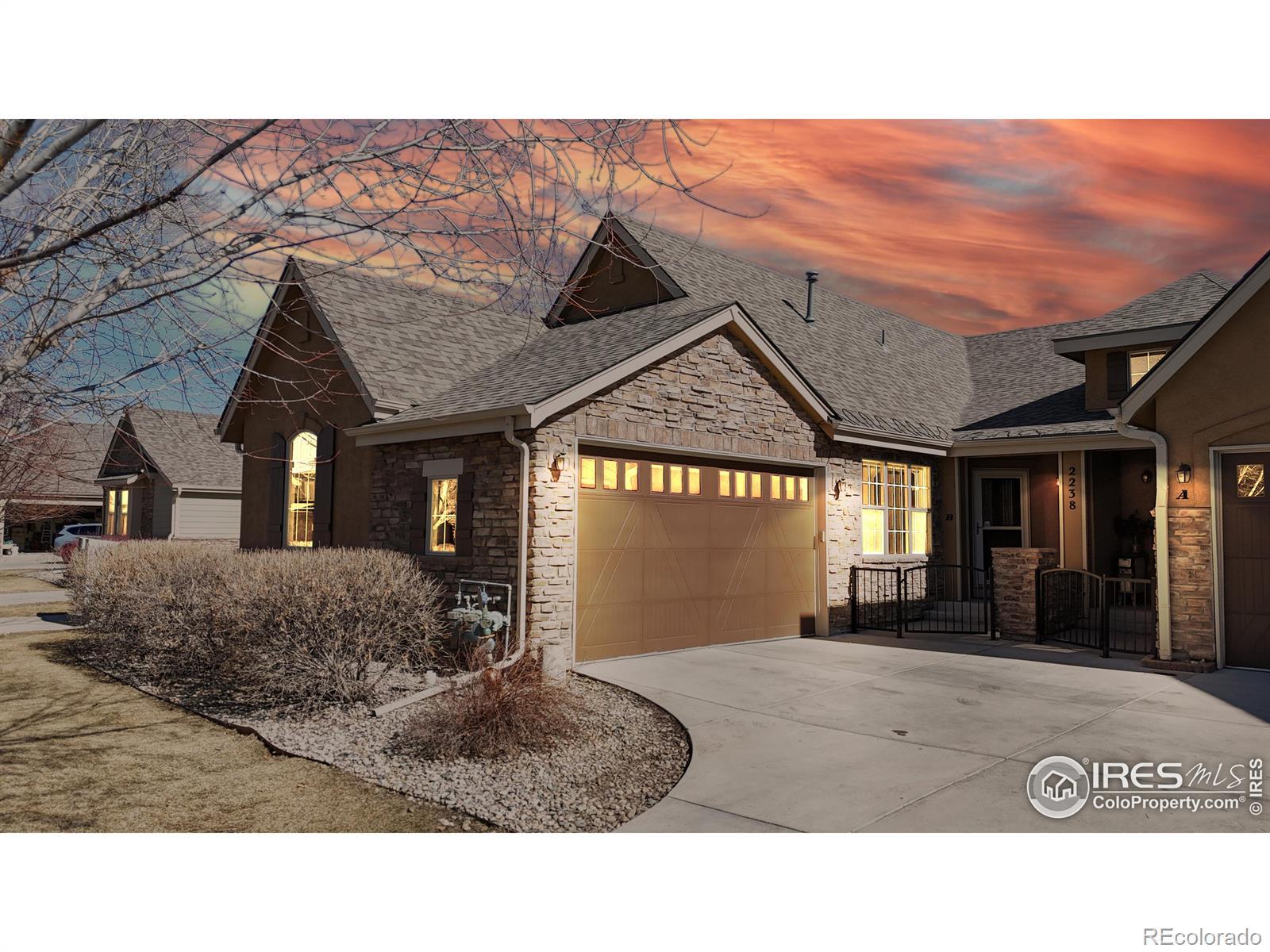Find us on...
Dashboard
- $562k Price
- 3 Beds
- 3 Baths
- 2,659 Sqft
New Search X
2238 Calais Drive #b
This bright and beautiful open sun-filled home with soaring ceilings and a wall of windows looking out at the golf course with beautiful sunrises and moon rises is all on one level with a private deck. A finished lower level for extra guests or space to spread out. This home has been meticulously maintained and loved by the original owner since 2006. It is on a premium lot with more than triple the space between the homes to flood the house with natural light. It backs up to HOA owned open space with a gazebo and a fire pit for outdoor gatherings. This paired home has a primary suite with a five piece bathroom and a walk-in closet. There are new stainless-steel appliances in the kitchen, a pantry, a gas fireplace in the great room, a dedicated office space and laundry room all conveniently located on the first floor. The finished basement has two additional bedrooms. One of the bedrooms has two conforming egress windows but no closet. There is a full bathroom, and a cozy sitting area. And a separate generous storage room. Improvements include a new roof, new Trex deck, window-well covers, hose bib in the garage and storm doors. New water heater in 2016, new furnace board in 2025 with a transferable warranty until 2027. The HOA includes lawn, snow, water, sewer, trash pickup, and outside exterior upkeep. Making daily living, easy living. This house is move-in ready to make your memories. Book your private showing today.
Listing Office: Legacy Real Estate Group 
Essential Information
- MLS® #IR1027522
- Price$562,000
- Bedrooms3
- Bathrooms3.00
- Full Baths2
- Half Baths1
- Square Footage2,659
- Acres0.00
- Year Built2005
- TypeResidential
- Sub-TypeCondominium
- StyleContemporary, Cottage
- StatusPending
Community Information
- Address2238 Calais Drive #b
- CityLongmont
- CountyBoulder
- StateCO
- Zip Code80504
Subdivision
SPRING VALLEY PINNACLE AT UTE CREEK
Amenities
- Parking Spaces2
- # of Garages2
Amenities
Golf Course, Park, Playground, Trail(s)
Utilities
Electricity Available, Internet Access (Wired), Natural Gas Available
Interior
- HeatingForced Air
- CoolingCeiling Fan(s), Central Air
- FireplaceYes
- FireplacesGas, Gas Log, Great Room
- StoriesOne
Interior Features
Central Vacuum, Eat-in Kitchen, Five Piece Bath, Open Floorplan, Pantry, Vaulted Ceiling(s), Walk-In Closet(s)
Appliances
Dishwasher, Disposal, Dryer, Microwave, Oven, Refrigerator, Self Cleaning Oven, Washer
Exterior
- RoofComposition
Lot Description
Level, On Golf Course, Open Space
Windows
Double Pane Windows, Window Coverings
School Information
- DistrictSt. Vrain Valley RE-1J
- ElementaryAlpine
- MiddleTimberline
- HighSkyline
Additional Information
- Date ListedMarch 3rd, 2025
- ZoningRES
Listing Details
 Legacy Real Estate Group
Legacy Real Estate Group- Office Contact3032574725
 Terms and Conditions: The content relating to real estate for sale in this Web site comes in part from the Internet Data eXchange ("IDX") program of METROLIST, INC., DBA RECOLORADO® Real estate listings held by brokers other than RE/MAX Professionals are marked with the IDX Logo. This information is being provided for the consumers personal, non-commercial use and may not be used for any other purpose. All information subject to change and should be independently verified.
Terms and Conditions: The content relating to real estate for sale in this Web site comes in part from the Internet Data eXchange ("IDX") program of METROLIST, INC., DBA RECOLORADO® Real estate listings held by brokers other than RE/MAX Professionals are marked with the IDX Logo. This information is being provided for the consumers personal, non-commercial use and may not be used for any other purpose. All information subject to change and should be independently verified.
Copyright 2025 METROLIST, INC., DBA RECOLORADO® -- All Rights Reserved 6455 S. Yosemite St., Suite 500 Greenwood Village, CO 80111 USA
Listing information last updated on April 20th, 2025 at 8:18pm MDT.








































