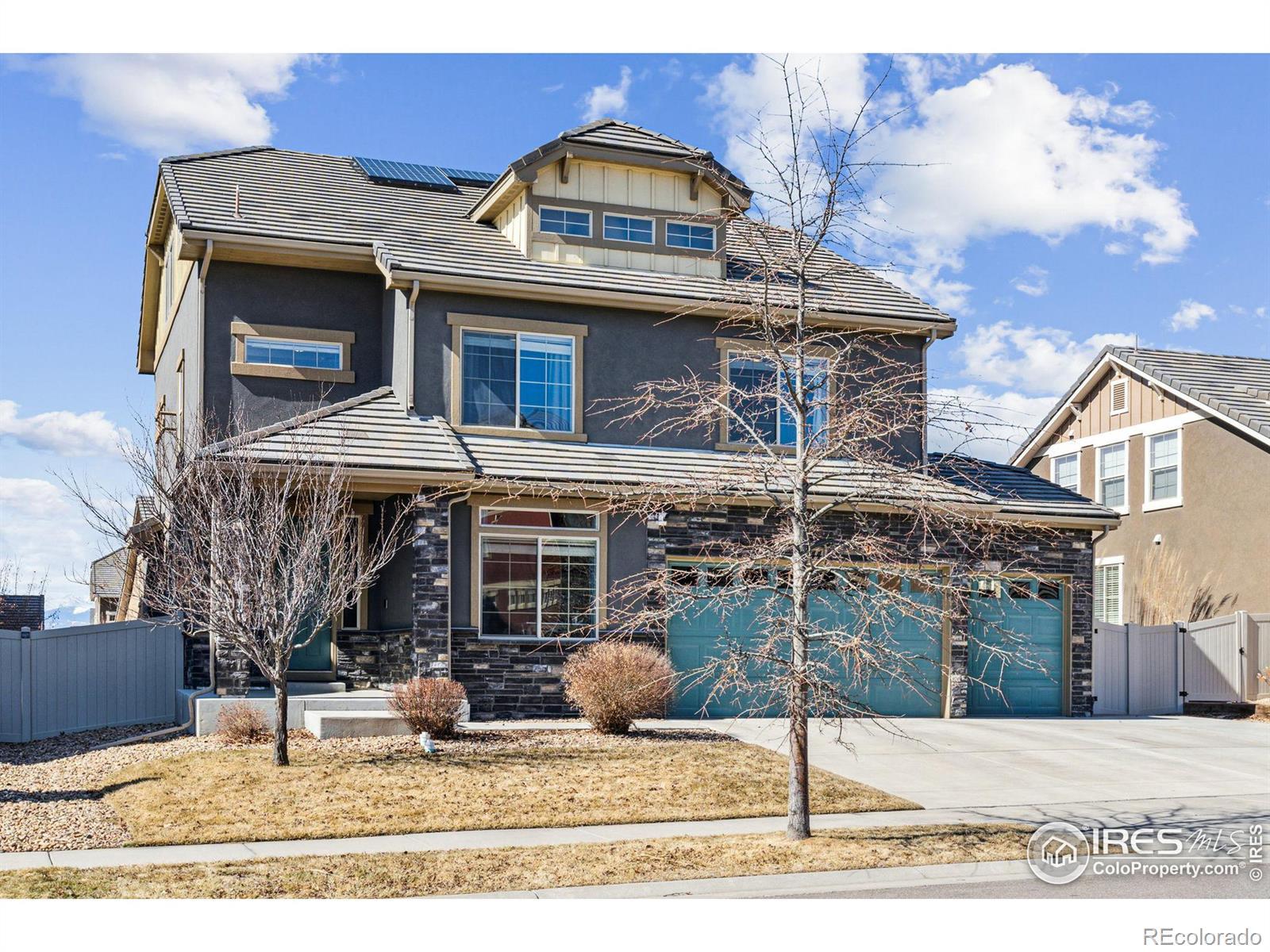Find us on...
Dashboard
- 4 Beds
- 4 Baths
- 4,342 Sqft
- .17 Acres
New Search X
244 Pipit Lake Way
Welcome home to 244 Pipit Lake Way! This stunning home offers 4 full bedrooms, 2 office spaces, and a spacious third-story flex area-perfect for a home theater, rec space, or creative retreat! The open-concept design features a chef's kitchen with a massive island, an appliance zone, and a large walk-in pantry ideal for cooking and entertaining. Head downstairs to the fully finished basement, complete with a dedicated fitness space featuring specialty gym flooring and a full bathroom with radiant floor heating for ultimate comfort. Outside, you'll find a beautifully landscaped backyard oasis with a pergola, firepit, hot tub, and storage shed-a perfect space to relax and entertain. Plus, enjoy fully paid-off solar panels and a radon mitigation system for added efficiency and peace of mind. Located just minutes from Downtown Erie and I-25, this home truly has it all! Come see it for yourself!
Listing Office: Porchlight Real Estate Group 
Essential Information
- MLS® #IR1027267
- Price$935,000
- Bedrooms4
- Bathrooms4.00
- Full Baths2
- Half Baths1
- Square Footage4,342
- Acres0.17
- Year Built2016
- TypeResidential
- Sub-TypeSingle Family Residence
- StatusActive
Community Information
- Address244 Pipit Lake Way
- SubdivisionErie Highlands Fg #2
- CityErie
- CountyWeld
- StateCO
- Zip Code80516
Amenities
- Parking Spaces3
- ParkingOversized
- # of Garages3
- ViewMountain(s)
Amenities
Clubhouse, Fitness Center, Pool, Spa/Hot Tub, Trail(s)
Utilities
Electricity Available, Natural Gas Available
Interior
- HeatingForced Air
- FireplaceYes
- FireplacesGas
- StoriesThree Or More
Interior Features
Eat-in Kitchen, Kitchen Island, Open Floorplan, Pantry, Radon Mitigation System, Walk-In Closet(s)
Appliances
Dishwasher, Disposal, Double Oven, Dryer, Microwave, Oven, Refrigerator, Washer
Cooling
Air Conditioning-Room, Ceiling Fan(s), Central Air
Exterior
- Exterior FeaturesSpa/Hot Tub
- Lot DescriptionSprinklers In Front
- WindowsWindow Coverings
- RoofComposition
School Information
- DistrictSt. Vrain Valley RE-1J
- ElementaryOther
- MiddleSoaring Heights
- HighErie
Additional Information
- Date ListedFebruary 27th, 2025
- ZoningSFR
Listing Details
 Porchlight Real Estate Group
Porchlight Real Estate Group- Office Contact3037335335
 Terms and Conditions: The content relating to real estate for sale in this Web site comes in part from the Internet Data eXchange ("IDX") program of METROLIST, INC., DBA RECOLORADO® Real estate listings held by brokers other than RE/MAX Professionals are marked with the IDX Logo. This information is being provided for the consumers personal, non-commercial use and may not be used for any other purpose. All information subject to change and should be independently verified.
Terms and Conditions: The content relating to real estate for sale in this Web site comes in part from the Internet Data eXchange ("IDX") program of METROLIST, INC., DBA RECOLORADO® Real estate listings held by brokers other than RE/MAX Professionals are marked with the IDX Logo. This information is being provided for the consumers personal, non-commercial use and may not be used for any other purpose. All information subject to change and should be independently verified.
Copyright 2025 METROLIST, INC., DBA RECOLORADO® -- All Rights Reserved 6455 S. Yosemite St., Suite 500 Greenwood Village, CO 80111 USA
Listing information last updated on April 3rd, 2025 at 1:18am MDT.









































