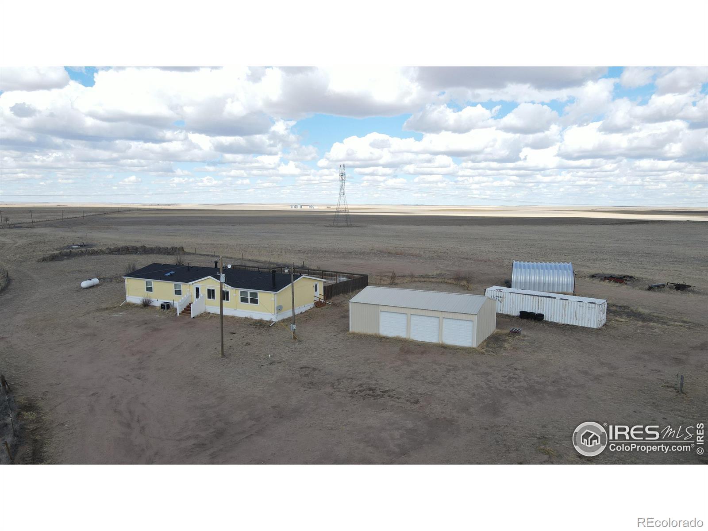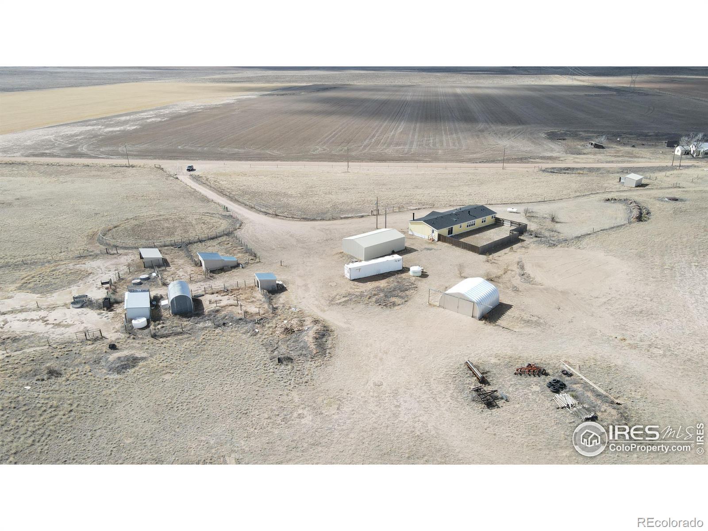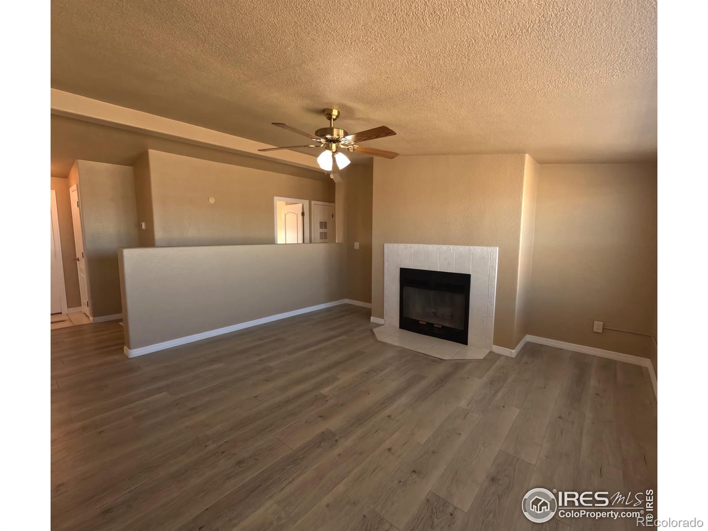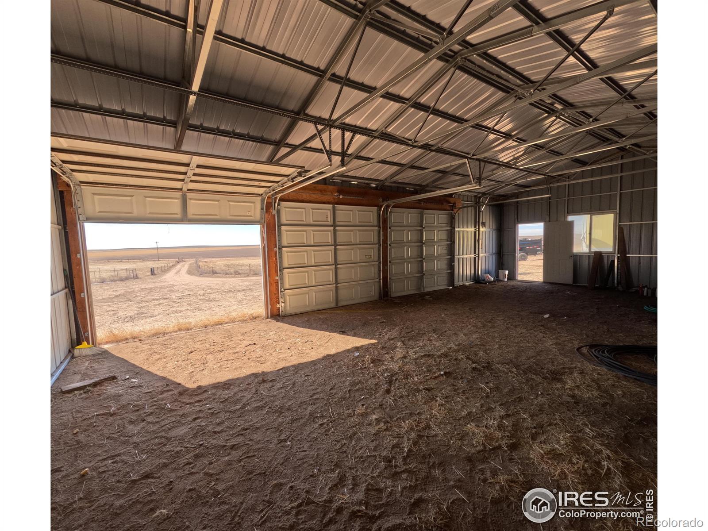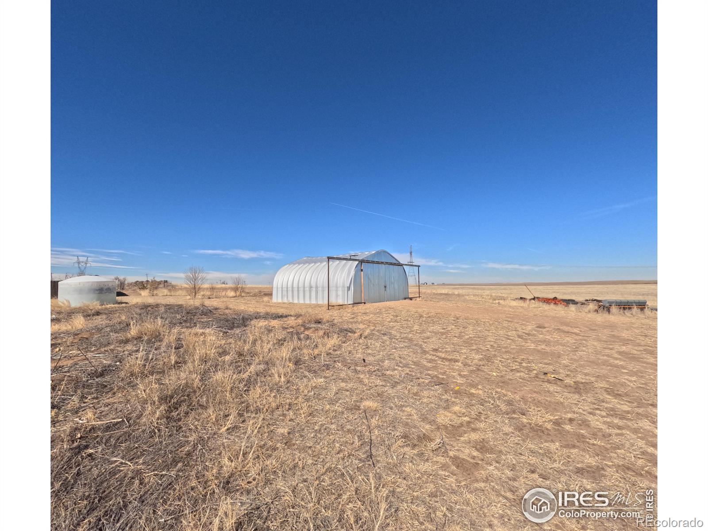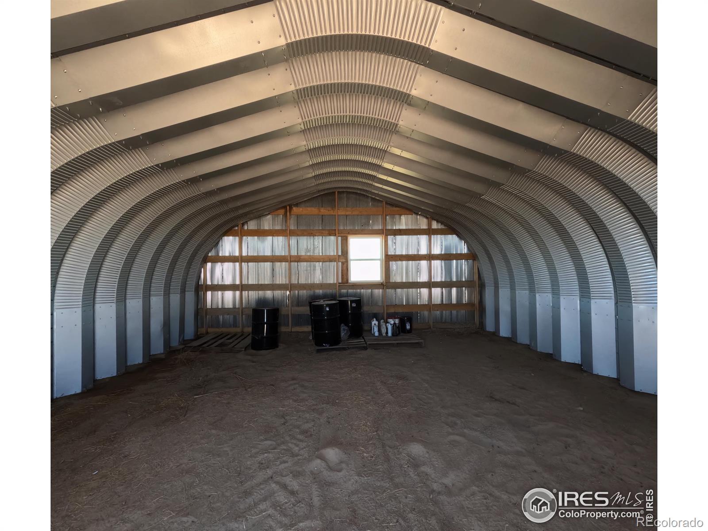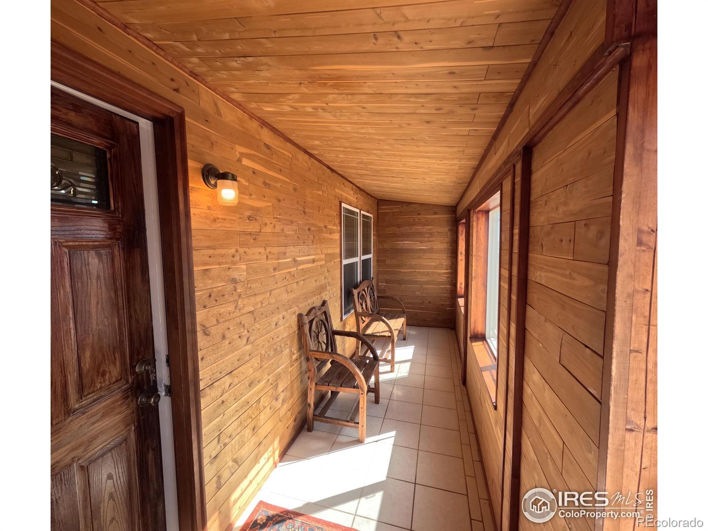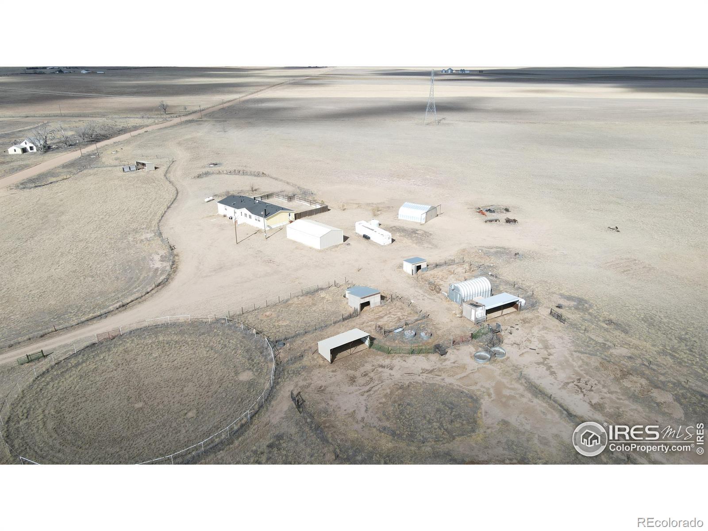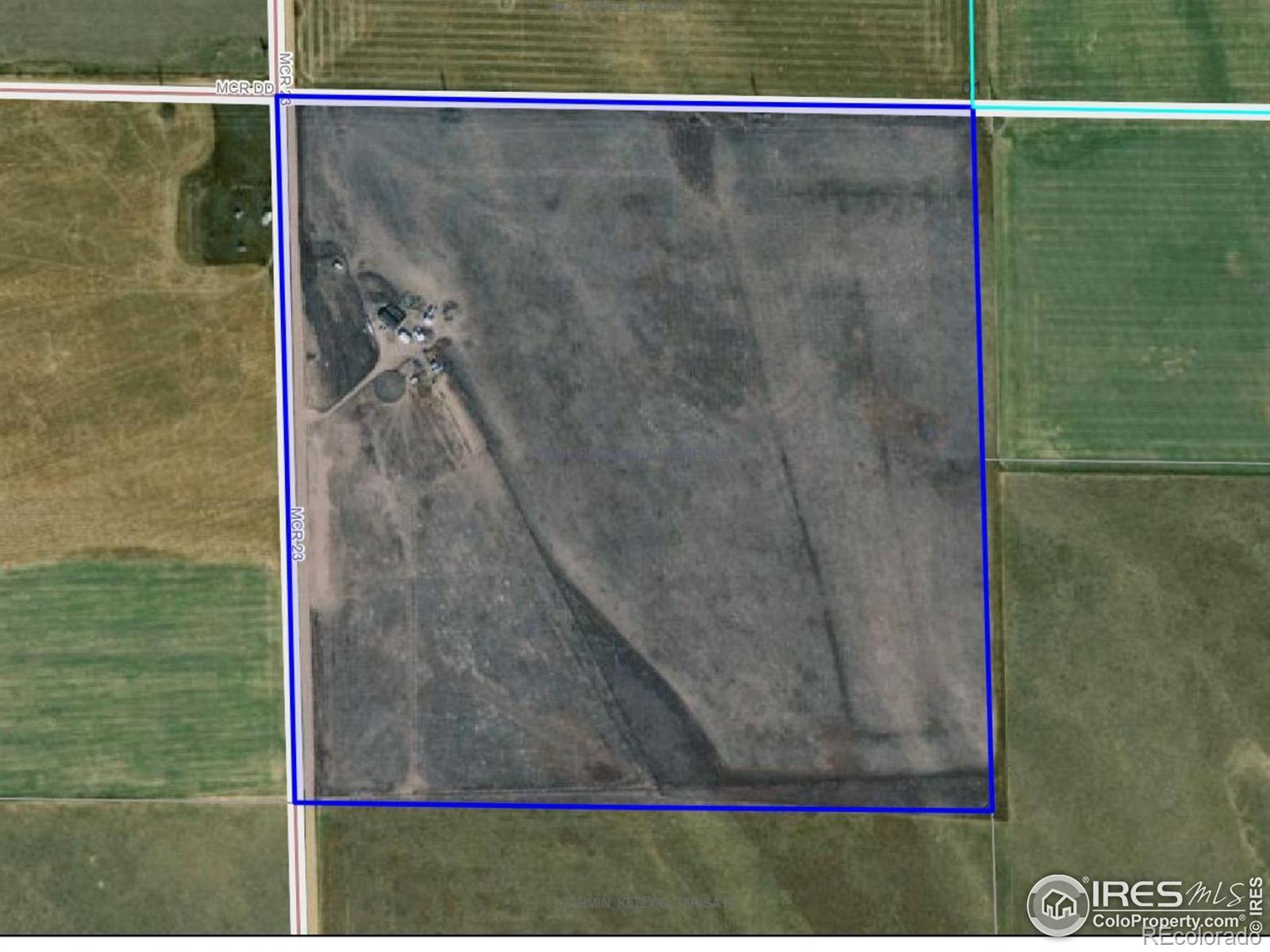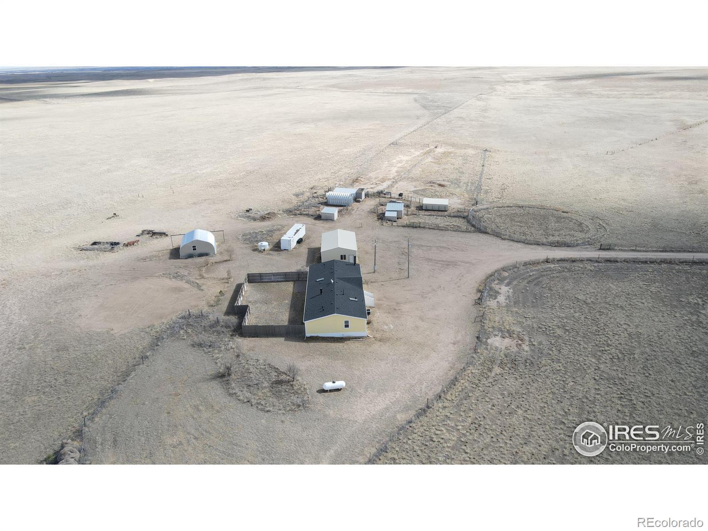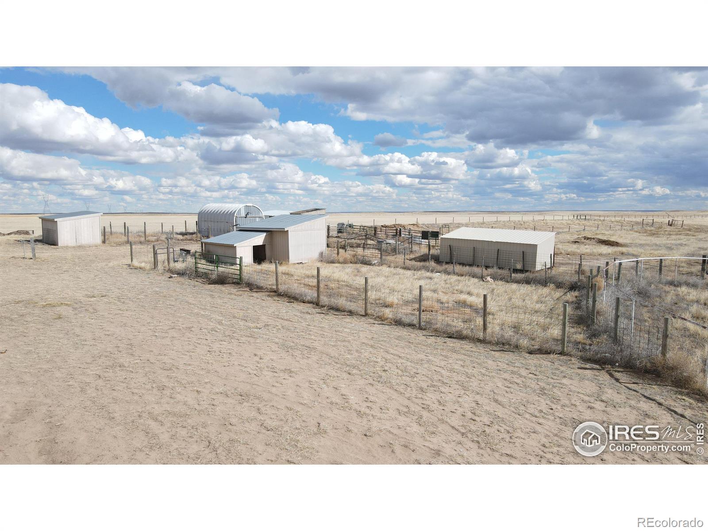Find us on...
Dashboard
- 3 Beds
- 2 Baths
- 2,294 Sqft
- 160 Acres
New Search X
28886 County Road 23
BACK ON THE MARKET / BUYER COULDN'T COMPLETE FINANCING. Looking for Privacy, here it is!! 160 Acres, 40 of it is fenced. Outbuildings 30 x 24, 12 x 20, 40 x 22 3 car garage. Amazing views to enjoy breath taking Sun Rises and Sun Sets!! Ample amount of corrals, 5 lien-to for all your animals. New roof 2024. New furnace 2022, also has central air. New flooring, new interior paint, new primary bathroom counter tops, faucets and toilet in 2025. Large built-in entertainment center in the family room. 2 wood burning fireplaces. Enclosed front porch with great views. A Separate dining room with glass sliding doors leading to the large fully fenced back yard with a sprinkler system. Breakfast bar, china cabinet, oak cabinets, and a large pantry. Home has a crawl space. 500 gallon propane tank is owned and will be included in the contract. Storage trailer is included in contract. Well installed by Canfield Drilling. New 3000 gallon Cistern installed in 2018. The reverse osmosis system and the water softener are leased from Culligan. Buyers may call Culligan to set up a lease. The items will be removed before closing if they do not want to lease the systems from Culligan. Get in touch for your private showing!! All information is to be verified by the Buyers.
Listing Office: eXp Realty LLC 
Essential Information
- MLS® #IR1027263
- Price$599,000
- Bedrooms3
- Bathrooms2.00
- Full Baths2
- Square Footage2,294
- Acres160.00
- Year Built1998
- TypeResidential
- Sub-TypeSingle Family Residence
- StatusActive
Community Information
- Address28886 County Road 23
- Subdivisionnone
- CitySnyder
- CountyMorgan
- StateCO
- Zip Code80750
Amenities
- UtilitiesElectricity Available
- Parking Spaces3
- ParkingRV Access/Parking
- # of Garages3
- ViewPlains
Interior
- HeatingForced Air, Propane
- CoolingCeiling Fan(s), Central Air
- FireplaceYes
- FireplacesFamily Room, Living Room
- StoriesOne
Interior Features
Five Piece Bath, Open Floorplan, Pantry, Vaulted Ceiling(s), Walk-In Closet(s)
Appliances
Dishwasher, Disposal, Double Oven, Microwave, Oven, Refrigerator
Exterior
- Lot DescriptionSprinklers In Front
- WindowsSkylight(s)
- RoofComposition
School Information
- DistrictBrush RE-2J
- ElementaryBeaver Valley
- MiddleBrush
- HighBrush
Additional Information
- Date ListedFebruary 27th, 2025
- ZoningRes
Listing Details
 eXp Realty LLC
eXp Realty LLC- Office Contact9704410063
 Terms and Conditions: The content relating to real estate for sale in this Web site comes in part from the Internet Data eXchange ("IDX") program of METROLIST, INC., DBA RECOLORADO® Real estate listings held by brokers other than RE/MAX Professionals are marked with the IDX Logo. This information is being provided for the consumers personal, non-commercial use and may not be used for any other purpose. All information subject to change and should be independently verified.
Terms and Conditions: The content relating to real estate for sale in this Web site comes in part from the Internet Data eXchange ("IDX") program of METROLIST, INC., DBA RECOLORADO® Real estate listings held by brokers other than RE/MAX Professionals are marked with the IDX Logo. This information is being provided for the consumers personal, non-commercial use and may not be used for any other purpose. All information subject to change and should be independently verified.
Copyright 2025 METROLIST, INC., DBA RECOLORADO® -- All Rights Reserved 6455 S. Yosemite St., Suite 500 Greenwood Village, CO 80111 USA
Listing information last updated on April 19th, 2025 at 5:18am MDT.

