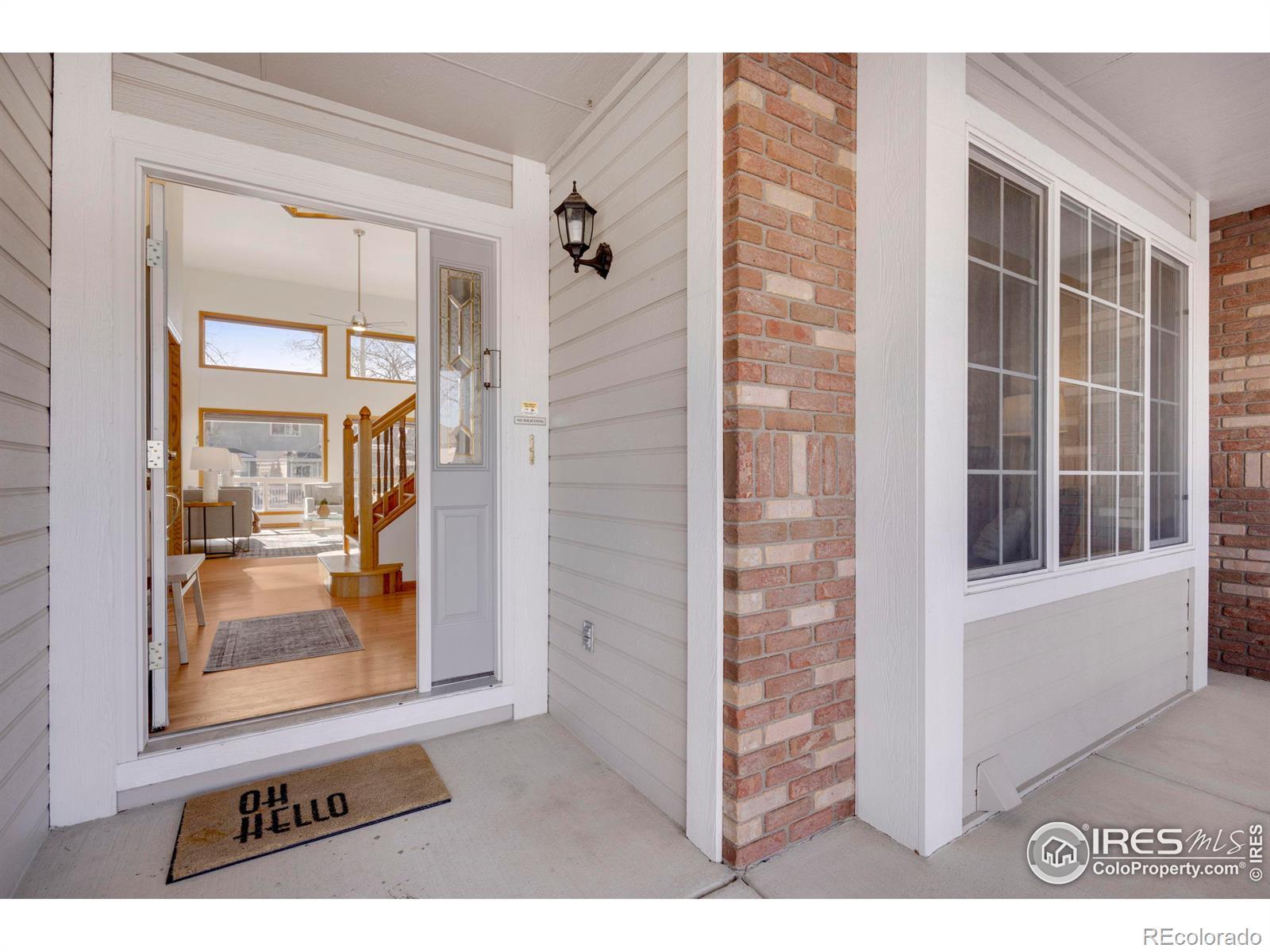Find us on...
Dashboard
- 5 Beds
- 4 Baths
- 3,261 Sqft
- .26 Acres
New Search X
3551 Gold Hill Drive
Looking for a home in a golf course neighborhood with large lots and semi-custom homes - look no further! Looking for a home with no metro taxes or HOA fees - not many fit that description, but this one does! Looking for a home with five bedrooms including a main floor primary ensuite, main floor laundry room, 4 baths, and a 3-car garage - it has all that too! How about a multi-generational / in-law suite living option in the garden-level basement with its own kitchen and laundry - this highly-desired yet hard-to-find layout is a yes for so many alternative living options! This home features a garage with a workshop equipped with a JET air filtration system, covered front porch and large backyard Trex deck. Indoors you will find a 2-sided gas fireplace, a full eat-in kitchen plus breakfast bar, 5-burner gas stove, granite countertops, newer appliances, and a large pantry. In addition, design features like the dramatic floor-to-ceiling 2-story windows in the living room, oak hardwood floors and several custom built-in desks/credenzas. How about the basics you ask like a new roof, new furnace and an active radon mitigation system - triple yes. Finally, you'll enjoy the proximity to the extensive west side trail system, two golf courses (Olde Course and Cattail Creek Course), and the something-for-everyone Mehaffey Park from live music, food trucks, dog park, skate park, pickleball courts, playground, disc golf and more!
Listing Office: Coldwell Banker Realty-NOCO 
Essential Information
- MLS® #IR1027076
- Price$800,000
- Bedrooms5
- Bathrooms4.00
- Full Baths3
- Half Baths1
- Square Footage3,261
- Acres0.26
- Year Built1995
- TypeResidential
- Sub-TypeSingle Family Residence
- StatusPending
Community Information
- Address3551 Gold Hill Drive
- SubdivisionFairway West
- CityLoveland
- CountyLarimer
- StateCO
- Zip Code80538
Amenities
- AmenitiesGolf Course
- Parking Spaces3
- # of Garages3
Utilities
Cable Available, Electricity Available, Internet Access (Wired), Natural Gas Available
Interior
- HeatingForced Air
- CoolingCeiling Fan(s), Central Air
- FireplaceYes
- StoriesTwo
Interior Features
Eat-in Kitchen, Five Piece Bath, In-Law Floor Plan, Jet Action Tub, Pantry, Radon Mitigation System, Vaulted Ceiling(s), Walk-In Closet(s)
Appliances
Dishwasher, Disposal, Dryer, Humidifier, Microwave, Oven, Refrigerator, Washer
Fireplaces
Gas, Gas Log, Kitchen, Living Room, Other
Exterior
- Lot DescriptionSprinklers In Front
- RoofComposition
Windows
Double Pane Windows, Window Coverings
School Information
- DistrictThompson R2-J
- ElementaryCentennial
- MiddleLucile Erwin
- HighLoveland
Additional Information
- Date ListedFebruary 28th, 2025
- ZoningRES
Listing Details
 Coldwell Banker Realty-NOCO
Coldwell Banker Realty-NOCO- Office Contact9706672707
 Terms and Conditions: The content relating to real estate for sale in this Web site comes in part from the Internet Data eXchange ("IDX") program of METROLIST, INC., DBA RECOLORADO® Real estate listings held by brokers other than RE/MAX Professionals are marked with the IDX Logo. This information is being provided for the consumers personal, non-commercial use and may not be used for any other purpose. All information subject to change and should be independently verified.
Terms and Conditions: The content relating to real estate for sale in this Web site comes in part from the Internet Data eXchange ("IDX") program of METROLIST, INC., DBA RECOLORADO® Real estate listings held by brokers other than RE/MAX Professionals are marked with the IDX Logo. This information is being provided for the consumers personal, non-commercial use and may not be used for any other purpose. All information subject to change and should be independently verified.
Copyright 2025 METROLIST, INC., DBA RECOLORADO® -- All Rights Reserved 6455 S. Yosemite St., Suite 500 Greenwood Village, CO 80111 USA
Listing information last updated on April 18th, 2025 at 5:03am MDT.

































