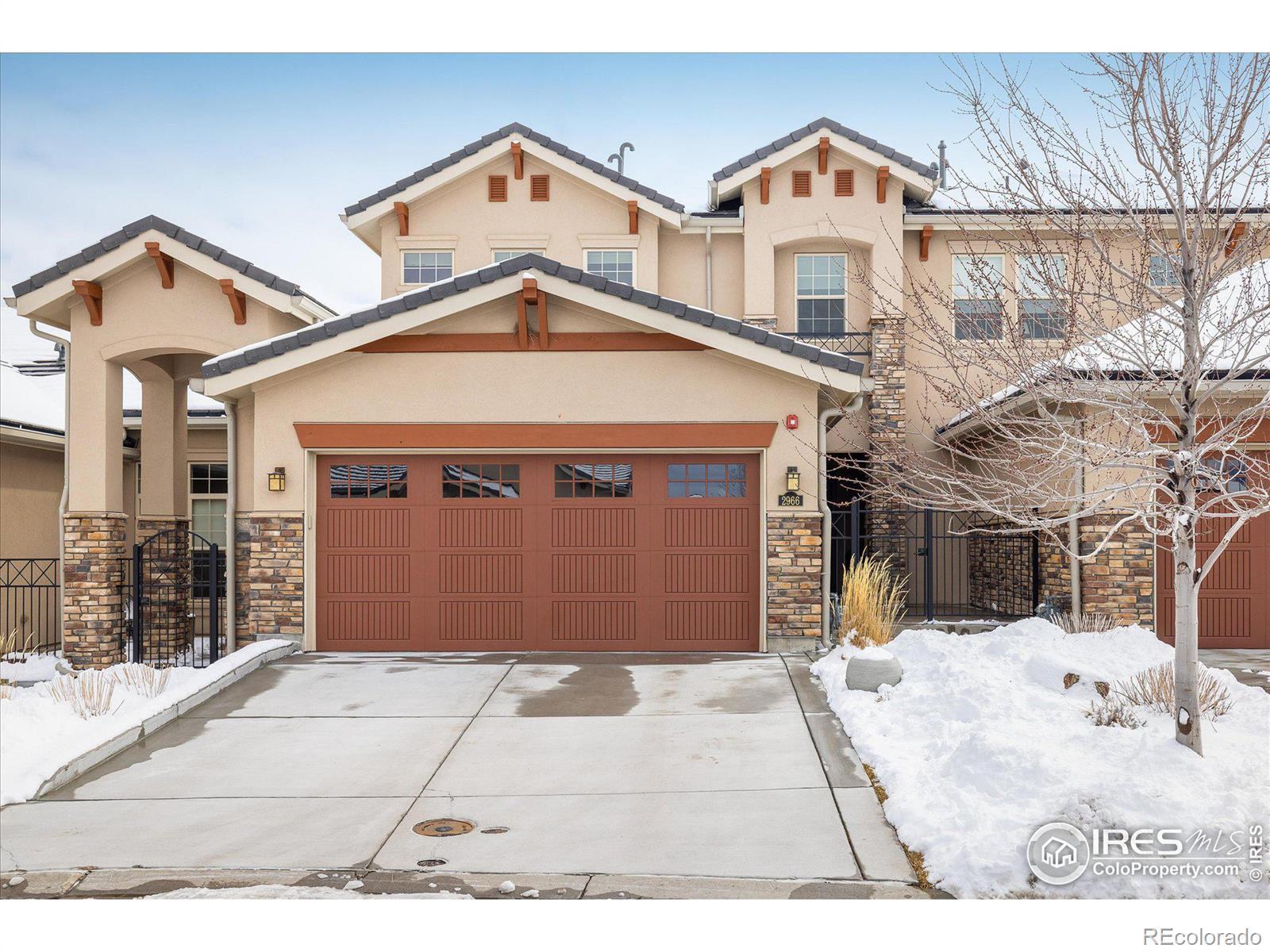Find us on...
Dashboard
- 3 Beds
- 4 Baths
- 4,039 Sqft
- .07 Acres
New Search X
2966 Casalon Circle
Luxury Remodeled Townhome Backing to Open Space! Welcome to 2966 Casalon Circle, a stunning, fully remodeled townhome with designer upgrades. This 3-bedroom, 4-bathroom home features a completely new interior, including a chef's kitchen with a Thermador 6-burner gas stove, quartz countertops, custom cabinetry, and a farmhouse sink. The living room boasts new ceiling beams, LED lighting, and a gas fireplace. The primary suite offers a spa-like bath with heated floors, a rain shower, steam-option glass doors, and modern dual vanities. The updated basement includes a stylish bar with quartz countertops, a bar sink, and a pool table, plus a large unfinished storage area. All bathrooms have been fully remodeled with modern tile, custom vanities, and custom shower doors. Additional highlights include new carpet upstairs, new interior paint, a new roof, a finished two-car garage with epoxy floors and EV charging, a remodeled laundry room, and smart home features like LED lighting and new roller blinds. The home has scenic front range views from two bedrooms and backs to open space, offering privacy. The HOA covers exterior maintenance, lawn care, and snow removal. Conveniently located near shopping, dining, and Coal Creek Trail, with easy access to Boulder and Louisville. Move-in ready with high-end finishes throughout.
Listing Office: RE/MAX Alliance-Boulder 
Essential Information
- MLS® #IR1027019
- Price$1,300,000
- Bedrooms3
- Bathrooms4.00
- Full Baths2
- Half Baths1
- Square Footage4,039
- Acres0.07
- Year Built2015
- TypeResidential
- Sub-TypeTownhouse
- StatusComing Soon
Community Information
- Address2966 Casalon Circle
- SubdivisionCALMANTE
- CitySuperior
- CountyBoulder
- StateCO
- Zip Code80027
Amenities
- AmenitiesTrail(s)
- Parking Spaces2
- # of Garages2
- ViewMountain(s)
Utilities
Electricity Available, Natural Gas Available
Interior
- HeatingForced Air
- CoolingCentral Air
- FireplaceYes
- FireplacesGas, Gas Log
- StoriesTwo
Interior Features
Eat-in Kitchen, Five Piece Bath, Kitchen Island, Open Floorplan, Pantry, Walk-In Closet(s)
Appliances
Bar Fridge, Dishwasher, Disposal, Dryer, Humidifier, Microwave, Oven, Refrigerator, Washer
Exterior
- Lot DescriptionOpen Space
- WindowsWindow Coverings
- RoofOther
School Information
- DistrictBoulder Valley RE 2
- ElementaryEldorado
- MiddleEldorado K-8
- HighMonarch
Additional Information
- Date ListedFebruary 28th, 2025
- ZoningPD / Res
Listing Details
 RE/MAX Alliance-Boulder
RE/MAX Alliance-Boulder- Office Contact3035430625
 Terms and Conditions: The content relating to real estate for sale in this Web site comes in part from the Internet Data eXchange ("IDX") program of METROLIST, INC., DBA RECOLORADO® Real estate listings held by brokers other than RE/MAX Professionals are marked with the IDX Logo. This information is being provided for the consumers personal, non-commercial use and may not be used for any other purpose. All information subject to change and should be independently verified.
Terms and Conditions: The content relating to real estate for sale in this Web site comes in part from the Internet Data eXchange ("IDX") program of METROLIST, INC., DBA RECOLORADO® Real estate listings held by brokers other than RE/MAX Professionals are marked with the IDX Logo. This information is being provided for the consumers personal, non-commercial use and may not be used for any other purpose. All information subject to change and should be independently verified.
Copyright 2025 METROLIST, INC., DBA RECOLORADO® -- All Rights Reserved 6455 S. Yosemite St., Suite 500 Greenwood Village, CO 80111 USA
Listing information last updated on February 26th, 2025 at 11:49am MST.





































