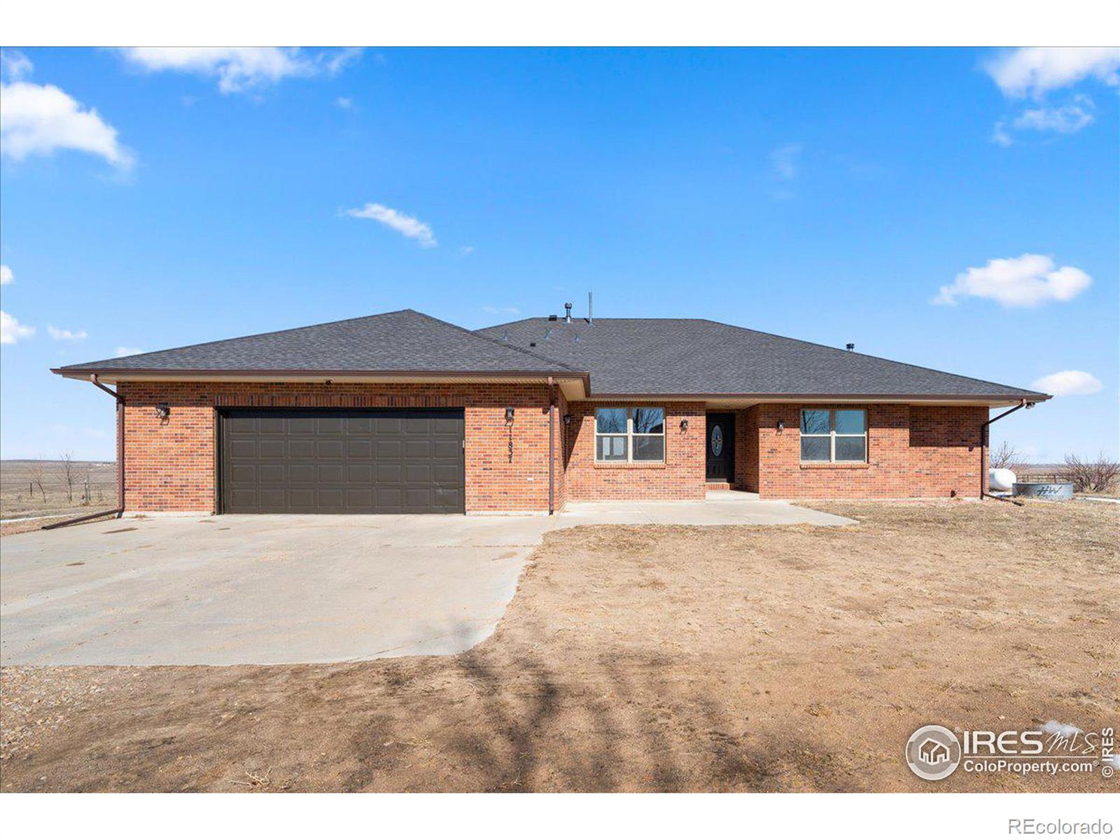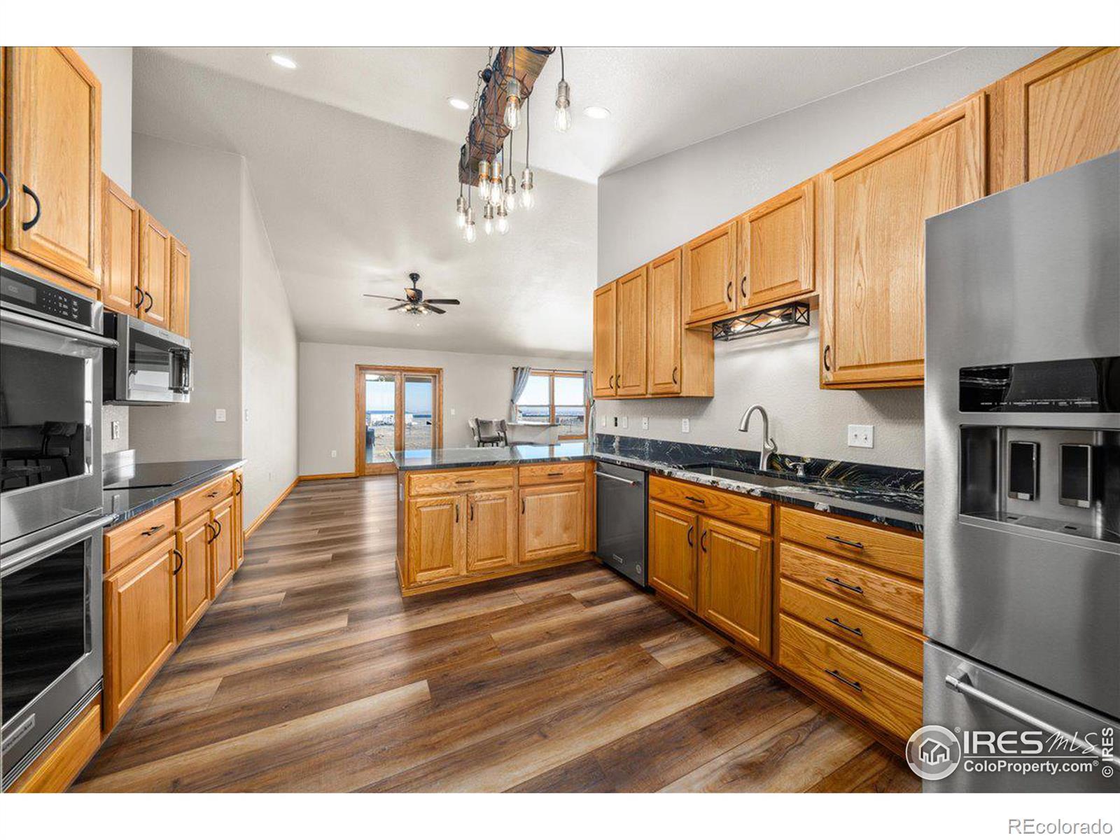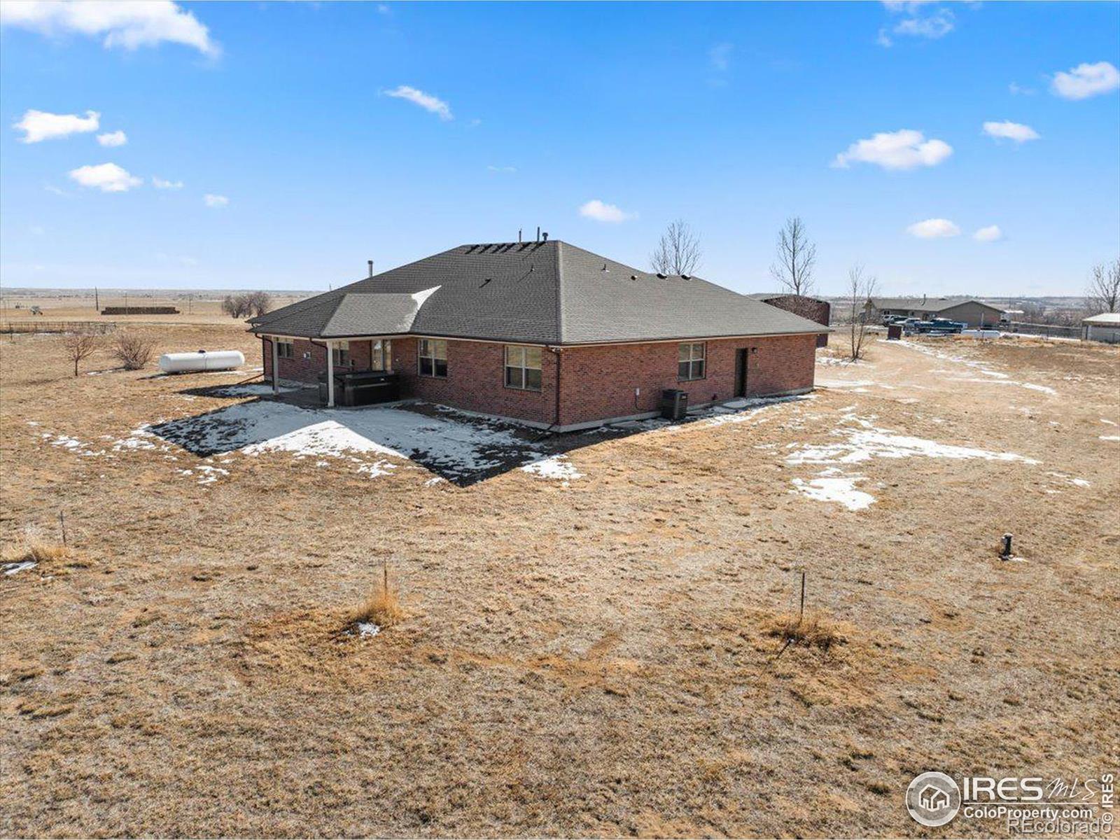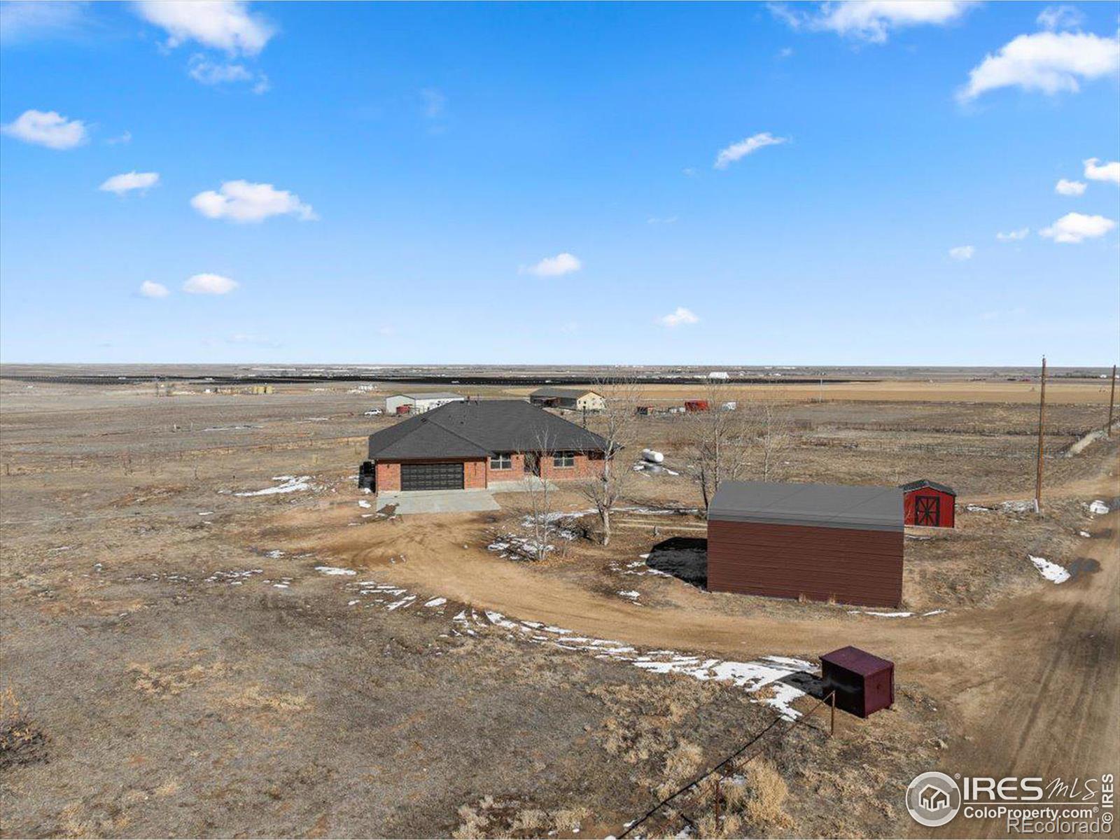Find us on...
Dashboard
- 4 Beds
- 4 Baths
- 4,865 Sqft
- 5.99 Acres
New Search X
11837 County Road 39
Nestled in a quiet rural area with breathtaking panoramic views, this custom brick ranch home offers the perfect blend of luxury and comfort. Inside, the kitchen is a standout, featuring newly installed granite countertops, a large pantry, and top-of-the-line Kitchen Aid appliances, including double ovens, a microwave, dishwasher, and refrigerator. The spacious living room boasts a propane fireplace, while an additional sitting area is wired for surround sound. French doors lead to a quiet main floor office, ideal for work or study. The luxurious primary suite offers a walk-in closet and a custom en-suite bath with a dual-head shower, double copper sinks, granite countertops, and tile flooring. Secondary bathrooms also include copper sinks, granite countertops and custom finishes. The newly finished basement includes a stylish dry bar with granite counters, a 3/4 bath, wood burning stove, unfinished hobby room/storage and a large flex room for your personal use. Enjoy outdoor living with an outbuilding and a back patio with an included hot tub. Located just 15 minutes from downtown Fort Lupton, Hudson, and Platteville, with easy access to I-76 and HWY 85, this home combines peaceful living with convenience. Don't miss the opportunity to see it in person-schedule a showing today!
Listing Office: Compass-Denver 
Essential Information
- MLS® #IR1027014
- Price$1,150,000
- Bedrooms4
- Bathrooms4.00
- Full Baths1
- Half Baths1
- Square Footage4,865
- Acres5.99
- Year Built2003
- TypeResidential
- Sub-TypeSingle Family Residence
- StatusActive
Community Information
- Address11837 County Road 39
- SubdivisionRural
- CityFort Lupton
- CountyWeld
- StateCO
- Zip Code80621
Amenities
- Parking Spaces2
- ParkingOversized
- # of Garages2
- ViewMountain(s)
Utilities
Cable Available, Electricity Available
Interior
- CoolingCeiling Fan(s), Central Air
- FireplaceYes
- StoriesOne
Interior Features
Eat-in Kitchen, Pantry, Radon Mitigation System, Walk-In Closet(s)
Appliances
Bar Fridge, Dishwasher, Disposal, Double Oven, Dryer, Microwave, Refrigerator, Washer
Heating
Forced Air, Propane, Wood Stove
Fireplaces
Basement, Family Room, Gas, Living Room
Exterior
- Exterior FeaturesSpa/Hot Tub
- Lot DescriptionLevel
- WindowsDouble Pane Windows
- RoofComposition
School Information
- DistrictWeld County RE 3-J
- ElementaryHoff
- MiddleWeld Central
- HighWeld Central
Additional Information
- Date ListedFebruary 27th, 2025
- ZoningR
Listing Details
 Compass-Denver
Compass-Denver- Office Contact7204806387
 Terms and Conditions: The content relating to real estate for sale in this Web site comes in part from the Internet Data eXchange ("IDX") program of METROLIST, INC., DBA RECOLORADO® Real estate listings held by brokers other than RE/MAX Professionals are marked with the IDX Logo. This information is being provided for the consumers personal, non-commercial use and may not be used for any other purpose. All information subject to change and should be independently verified.
Terms and Conditions: The content relating to real estate for sale in this Web site comes in part from the Internet Data eXchange ("IDX") program of METROLIST, INC., DBA RECOLORADO® Real estate listings held by brokers other than RE/MAX Professionals are marked with the IDX Logo. This information is being provided for the consumers personal, non-commercial use and may not be used for any other purpose. All information subject to change and should be independently verified.
Copyright 2025 METROLIST, INC., DBA RECOLORADO® -- All Rights Reserved 6455 S. Yosemite St., Suite 500 Greenwood Village, CO 80111 USA
Listing information last updated on April 4th, 2025 at 9:33pm MDT.









































