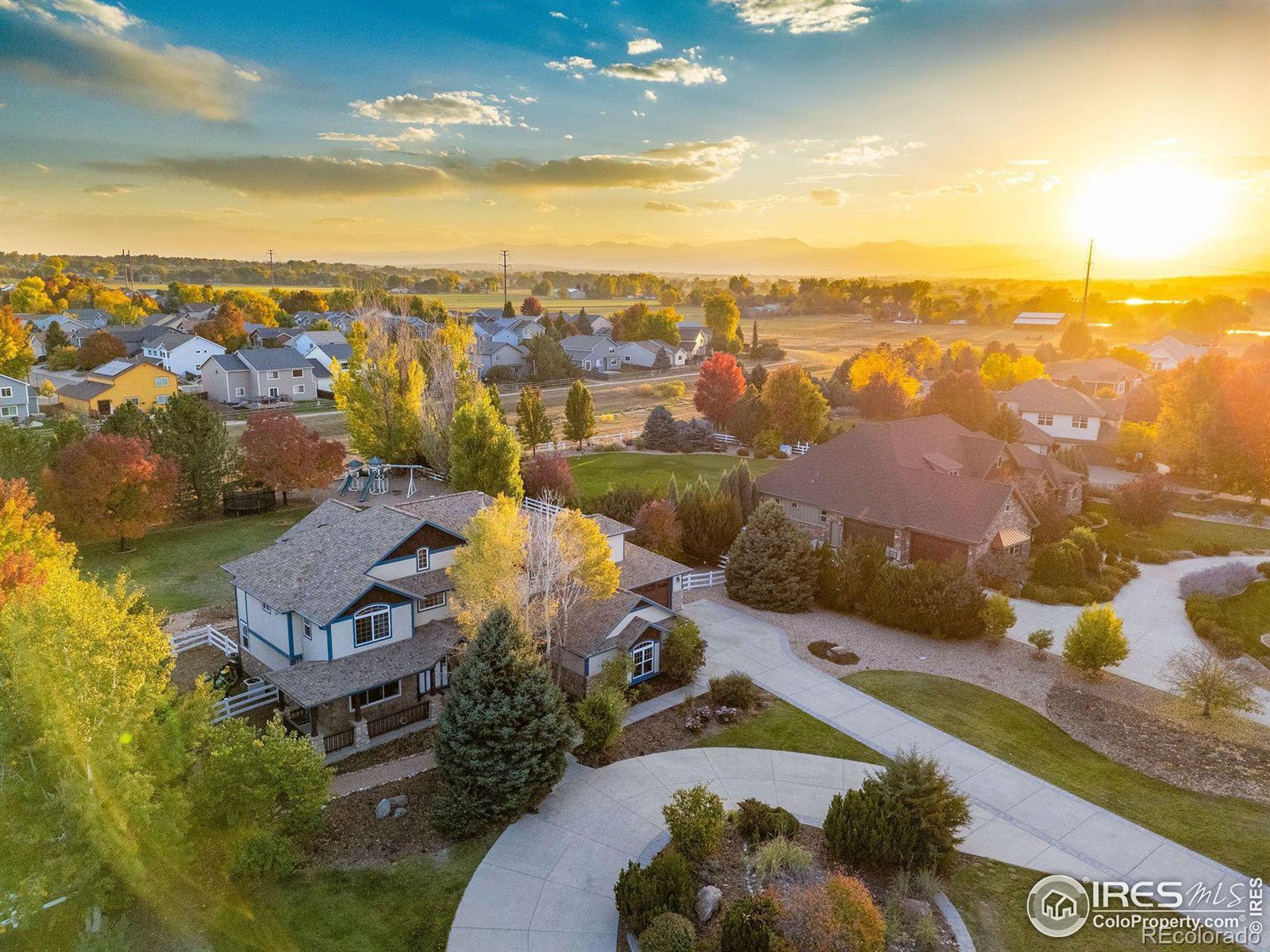Find us on...
Dashboard
- 8 Beds
- 8 Baths
- 5,552 Sqft
- 1.06 Acres
New Search X
1574 Carlson Avenue
Welcome to 1574 Carlson Ave, a spectacular 8-bedroom, 8-bathroom estate located in a private, highly sought-after neighborhood. Set on 1.06 acres of land and offering 6007 square feet of luxurious living space, this home has everything you need and more. The fully finished basement, complete with its own kitchen, provides the perfect space for extended family, guests, or entertaining. The remodeled kitchen is a true centerpiece, showcasing fresh, modern updates while maintaining the home's timeless elegance. Throughout, you'll find quality finishes and thoughtful updates that offer both style and functionality. With amazing views and the rare benefit of backing to open space, this property offers unparalleled privacy and serenity. Additional highlights include: An owned solar system, allowing for energy-efficient living and lower utility costs. AN ASSUMABLE LOAN, A RARE & ADVANTAGEOUS OPPORTUNITY THAT CAN BE TRANSFERRED TO THE NEW OWNER. A spacious 4-car garage, offering ample space for vehicles and storage. Expansive grounds with room to enjoy the outdoors and entertain. Whether you're enjoying the panoramic views, relaxing in your private retreat, or hosting in the fully equipped basement, this home offers a lifestyle of comfort and luxury. Located in a coveted neighborhood, 1574 Carlson Ave provides an exceptional combination of privacy, modern updates, and an ideal setting for creating lasting memories. Make it yours today!
Listing Office: LIV Sotheby's Intl Realty 
Essential Information
- MLS® #IR1026997
- Price$2,250,000
- Bedrooms8
- Bathrooms8.00
- Full Baths5
- Half Baths2
- Square Footage5,552
- Acres1.06
- Year Built2001
- TypeResidential
- Sub-TypeSingle Family Residence
- StatusActive
Community Information
- Address1574 Carlson Avenue
- SubdivisionKenosha Estates
- CityErie
- CountyBoulder
- StateCO
- Zip Code80516
Amenities
- Parking Spaces4
- ParkingOversized, Oversized Door
- # of Garages4
- ViewMountain(s)
Utilities
Cable Available, Electricity Available, Natural Gas Available
Interior
- HeatingForced Air
- CoolingCeiling Fan(s), Central Air
- FireplaceYes
- FireplacesElectric, Family Room
- StoriesTwo
Interior Features
Eat-in Kitchen, Five Piece Bath, In-Law Floor Plan, Jack & Jill Bathroom, Kitchen Island, Open Floorplan, Pantry, Vaulted Ceiling(s), Walk-In Closet(s), Wet Bar
Appliances
Bar Fridge, Dishwasher, Double Oven, Dryer, Microwave, Oven, Refrigerator, Washer
Exterior
- RoofComposition
Lot Description
Level, Open Space, Sprinklers In Front
Windows
Double Pane Windows, Window Coverings
School Information
- DistrictSt. Vrain Valley RE-1J
- ElementaryErie
- MiddleErie
- HighErie
Additional Information
- Date ListedFebruary 28th, 2025
- ZoningRES
Listing Details
 LIV Sotheby's Intl Realty
LIV Sotheby's Intl Realty- Office Contact3034436161
 Terms and Conditions: The content relating to real estate for sale in this Web site comes in part from the Internet Data eXchange ("IDX") program of METROLIST, INC., DBA RECOLORADO® Real estate listings held by brokers other than RE/MAX Professionals are marked with the IDX Logo. This information is being provided for the consumers personal, non-commercial use and may not be used for any other purpose. All information subject to change and should be independently verified.
Terms and Conditions: The content relating to real estate for sale in this Web site comes in part from the Internet Data eXchange ("IDX") program of METROLIST, INC., DBA RECOLORADO® Real estate listings held by brokers other than RE/MAX Professionals are marked with the IDX Logo. This information is being provided for the consumers personal, non-commercial use and may not be used for any other purpose. All information subject to change and should be independently verified.
Copyright 2025 METROLIST, INC., DBA RECOLORADO® -- All Rights Reserved 6455 S. Yosemite St., Suite 500 Greenwood Village, CO 80111 USA
Listing information last updated on March 31st, 2025 at 11:19am MDT.









































