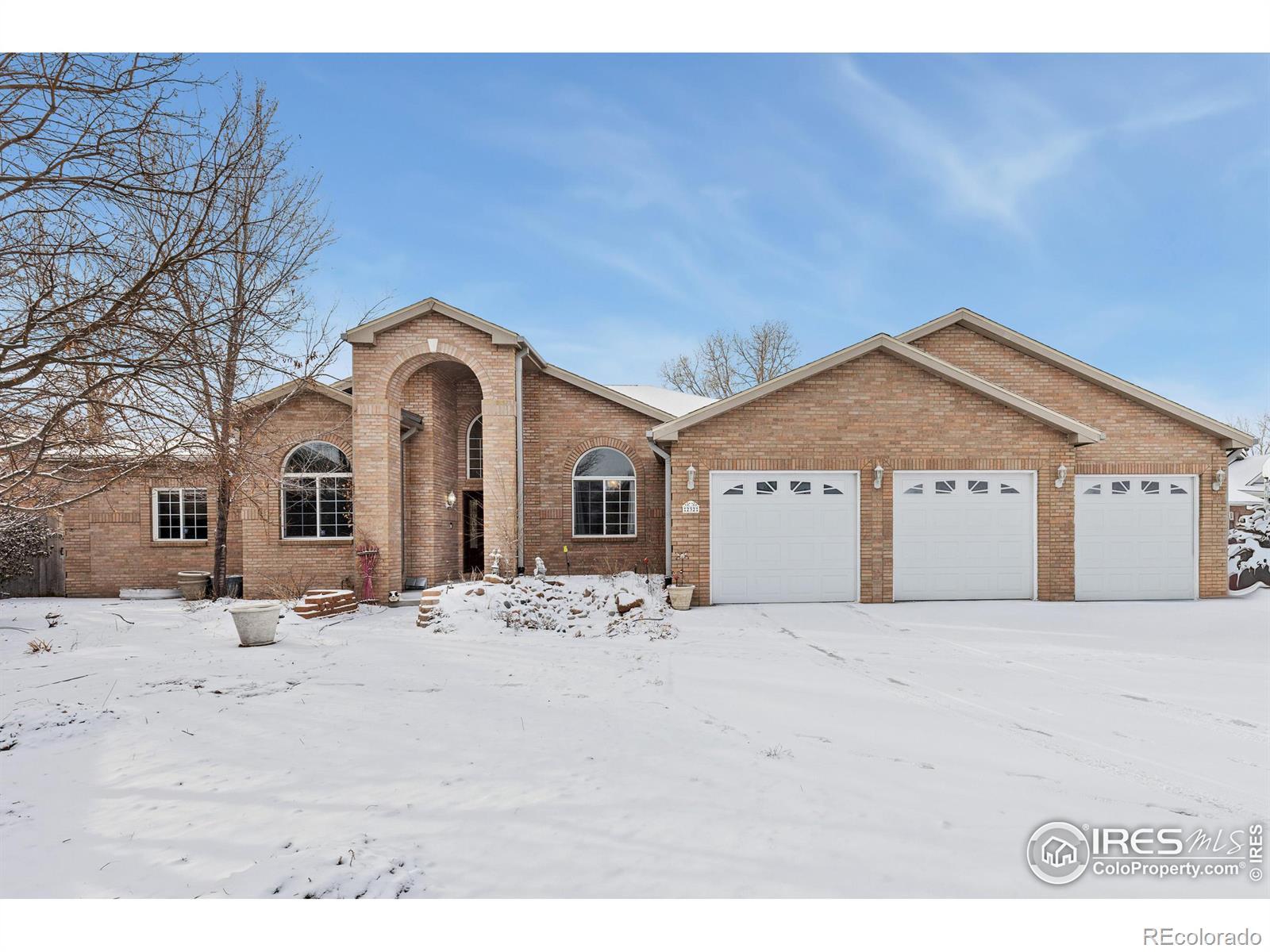Find us on...
Dashboard
- 8 Beds
- 5 Baths
- 3,036 Sqft
- .35 Acres
New Search X
232 Elizabeth Court
Discover unparalleled living in this beautiful 8 bedroom, 5 bathroom brick home nestled in a quiet Cul-de-sac, sitting on a generous .35 acre lot providing endless possibilities for gardening, activities, or morning yoga on your covered back patio! Main floor features- huge primary suite with a 5pc bathroom and large walk-in closet, an additional en suite, 2 more bedrooms with a 3rd bathroom shared, an office, a formal dining room, an eat in kitchen, living room, laundry room, 3 Car garage with the third being a drive through, and covered patio. The basement is a 3036 sq MIL suite! 4 large bedrooms, 2 full baths, a kitchenette (could add an electric range/oven), a large living room, an additional bonus room used as storage, a laundry room, and an additional flex space to use as a dining room or another sitting area. This property is designed for both comfort and functionality, making it perfect for large families or those seeking ample space for guests! The roof was replaced in 2022, and LVP flooring was replaced within 1 year, for more features an upgrades of this home see the attached document on MLS!
Listing Office: RE/MAX Alliance-Greeley 
Essential Information
- MLS® #IR1026954
- Price$780,000
- Bedrooms8
- Bathrooms5.00
- Full Baths5
- Square Footage3,036
- Acres0.35
- Year Built1999
- TypeResidential
- Sub-TypeSingle Family Residence
- StyleContemporary
- StatusActive
Community Information
- Address232 Elizabeth Court
- CityFort Lupton
- CountyWeld
- StateCO
- Zip Code80621
Subdivision
Country Day Estates West Rplt A
Amenities
- Parking Spaces3
- ParkingOversized, RV Access/Parking
- # of Garages3
- ViewCity
Utilities
Electricity Available, Natural Gas Available
Interior
- HeatingForced Air
- CoolingCeiling Fan(s), Central Air
- FireplaceYes
- StoriesOne
Interior Features
Eat-in Kitchen, Five Piece Bath, Kitchen Island, Pantry, Vaulted Ceiling(s), Walk-In Closet(s), Wet Bar
Appliances
Dishwasher, Double Oven, Dryer, Microwave, Oven, Refrigerator, Washer
Fireplaces
Gas, Living Room, Other, Primary Bedroom
Exterior
- RoofComposition
Lot Description
Cul-De-Sac, Sprinklers In Front
Windows
Double Pane Windows, Window Coverings
School Information
- DistrictWeld County RE-8
- ElementaryOther
- MiddleFort Lupton
- HighFort Lupton
Additional Information
- Date ListedFebruary 28th, 2025
- ZoningRES
Listing Details
 RE/MAX Alliance-Greeley
RE/MAX Alliance-Greeley- Office Contact9703305000
 Terms and Conditions: The content relating to real estate for sale in this Web site comes in part from the Internet Data eXchange ("IDX") program of METROLIST, INC., DBA RECOLORADO® Real estate listings held by brokers other than RE/MAX Professionals are marked with the IDX Logo. This information is being provided for the consumers personal, non-commercial use and may not be used for any other purpose. All information subject to change and should be independently verified.
Terms and Conditions: The content relating to real estate for sale in this Web site comes in part from the Internet Data eXchange ("IDX") program of METROLIST, INC., DBA RECOLORADO® Real estate listings held by brokers other than RE/MAX Professionals are marked with the IDX Logo. This information is being provided for the consumers personal, non-commercial use and may not be used for any other purpose. All information subject to change and should be independently verified.
Copyright 2025 METROLIST, INC., DBA RECOLORADO® -- All Rights Reserved 6455 S. Yosemite St., Suite 500 Greenwood Village, CO 80111 USA
Listing information last updated on April 5th, 2025 at 2:18pm MDT.









































