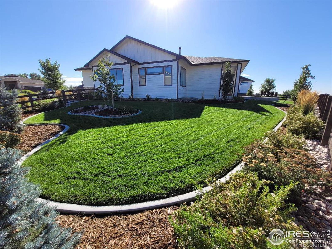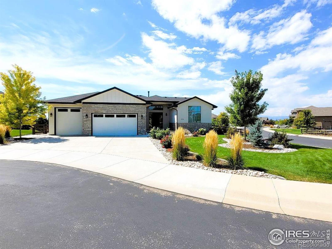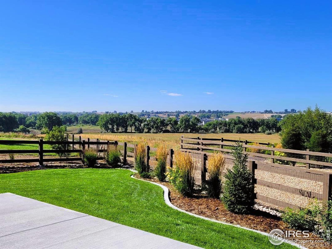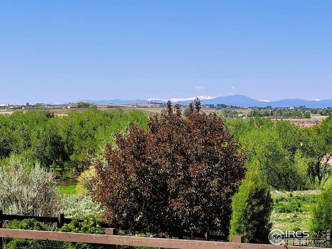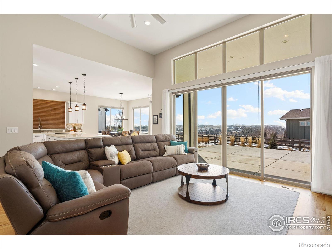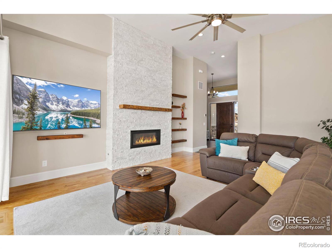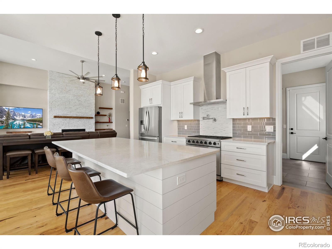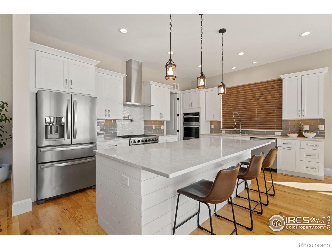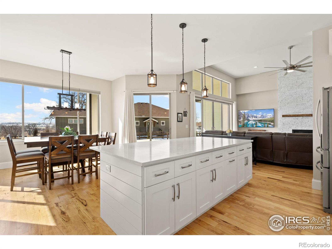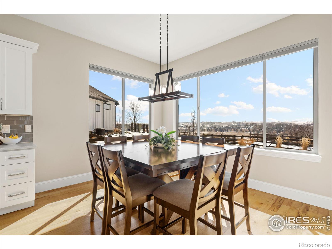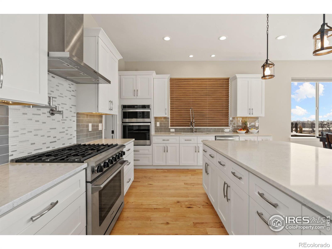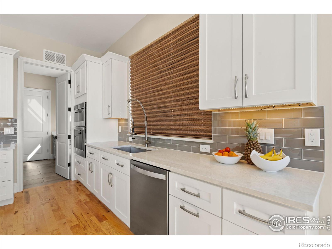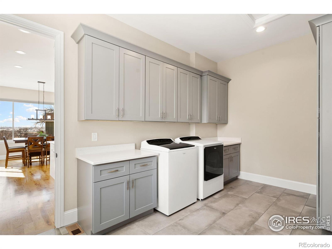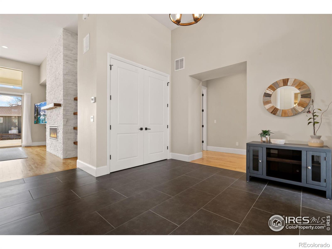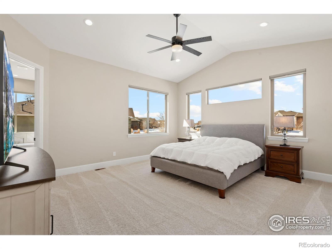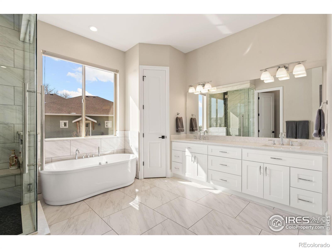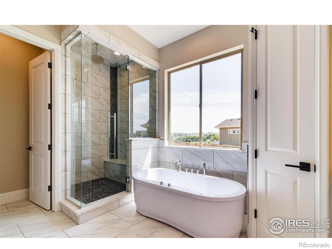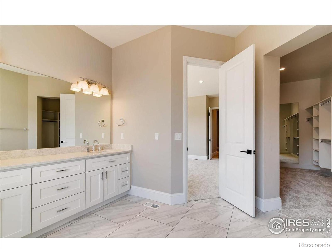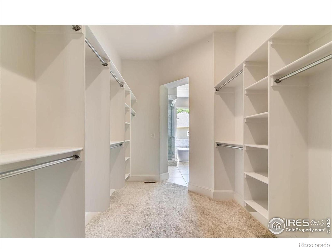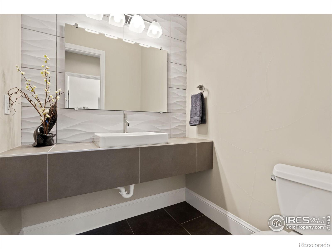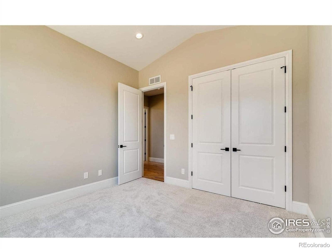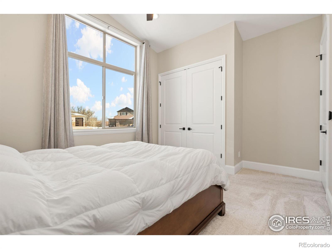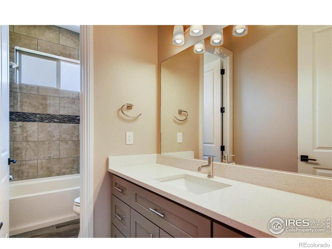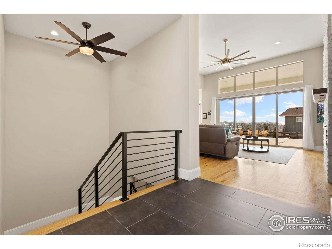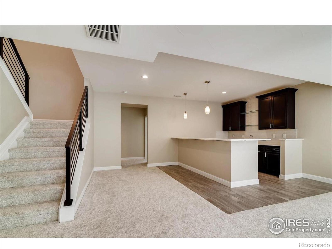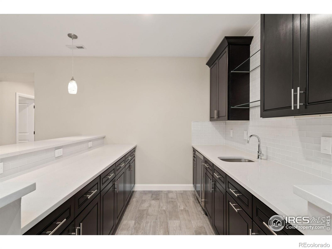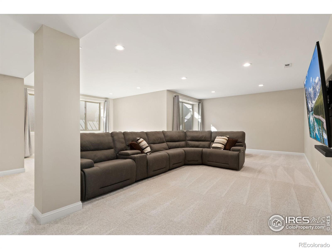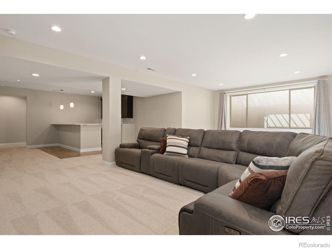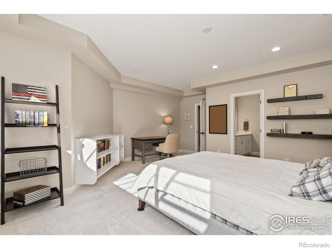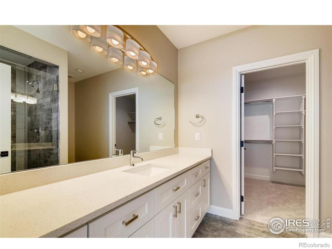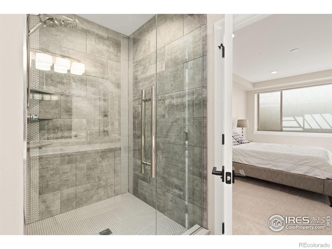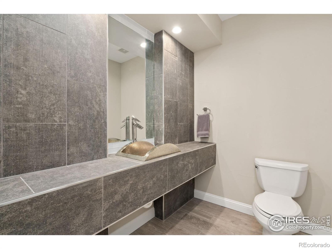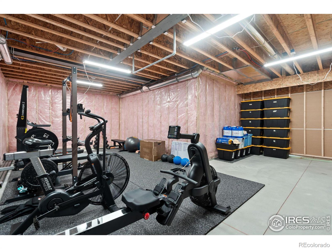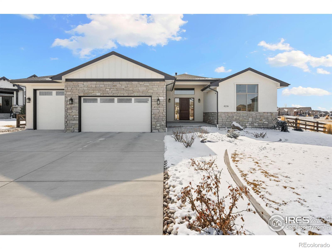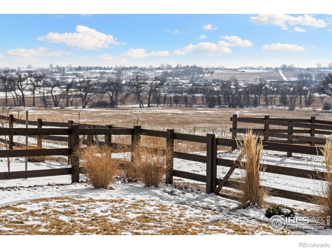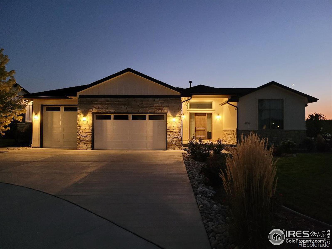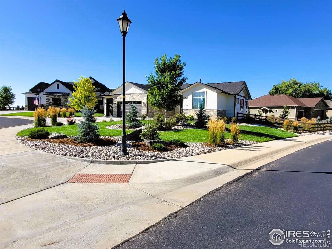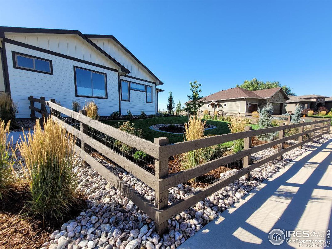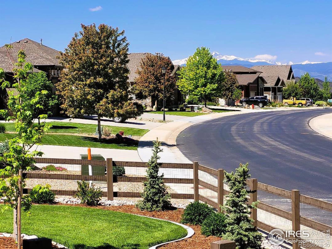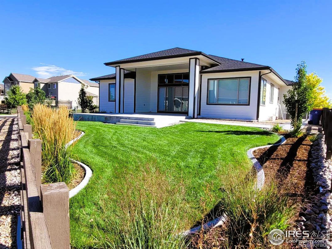Find us on...
Dashboard
- 4 Beds
- 4 Baths
- 4,888 Sqft
- .3 Acres
New Search X
4236 Carroway Seed Court
Gorgeous custom ranch-style home in Thompson Crossing II on a private cul-de-sac, free from metro tax! This almost new home features modern, hardwood floors, plush carpets, stylish nooks, and exquisite craftsman doors and trim. The open floor plan offers 4 bedrooms and 4 bathrooms, including a secluded main-level primary suite complete with a luxurious steam spa shower. Enjoy tons of natural light throughout, a spacious great room with a modern centerpiece gas fireplace, and a large covered deck perfect for entertaining. The almost 1000 square foot oversized 3-car garage with a 10' door bay and a convenient mudroom with a utility sink provide ample storage and functionality. Descend to the expansive basement, where you'll find a full wet bar, a large entertainment space, and a dedicated workout room/storage area. Extensive custom landscaping enhances the 0.3-acre corner lot, creating a tranquil outdoor retreat. Don't miss your chance to experience luxury living in this exceptional home-schedule your private showing today!
Listing Office: eXp Realty - Loveland 
Essential Information
- MLS® #IR1026811
- Price$1,295,000
- Bedrooms4
- Bathrooms4.00
- Full Baths3
- Half Baths1
- Square Footage4,888
- Acres0.30
- Year Built2019
- TypeResidential
- Sub-TypeSingle Family Residence
- StyleContemporary
- StatusActive
Community Information
- Address4236 Carroway Seed Court
- SubdivisionThompson Crossing II
- CityJohnstown
- CountyLarimer
- StateCO
- Zip Code80534
Amenities
- AmenitiesPark, Trail(s)
- Parking Spaces3
- ParkingOversized, Oversized Door
- # of Garages3
- ViewMountain(s)
Utilities
Cable Available, Electricity Available, Internet Access (Wired), Natural Gas Available
Interior
- HeatingForced Air
- CoolingCentral Air
- FireplaceYes
- FireplacesGas, Great Room
- StoriesOne
Interior Features
Eat-in Kitchen, Five Piece Bath, Kitchen Island, Open Floorplan, Pantry, Radon Mitigation System, Walk-In Closet(s), Wet Bar
Appliances
Dishwasher, Disposal, Microwave, Oven
Exterior
- WindowsWindow Coverings
- RoofComposition
Lot Description
Corner Lot, Cul-De-Sac, Level, Open Space, Sprinklers In Front
School Information
- DistrictThompson R2-J
- ElementaryWinona
- MiddleConrad Ball
- HighMountain View
Additional Information
- Date ListedFebruary 20th, 2025
- ZoningRES
Listing Details
 eXp Realty - Loveland
eXp Realty - Loveland- Office Contact9708200389
 Terms and Conditions: The content relating to real estate for sale in this Web site comes in part from the Internet Data eXchange ("IDX") program of METROLIST, INC., DBA RECOLORADO® Real estate listings held by brokers other than RE/MAX Professionals are marked with the IDX Logo. This information is being provided for the consumers personal, non-commercial use and may not be used for any other purpose. All information subject to change and should be independently verified.
Terms and Conditions: The content relating to real estate for sale in this Web site comes in part from the Internet Data eXchange ("IDX") program of METROLIST, INC., DBA RECOLORADO® Real estate listings held by brokers other than RE/MAX Professionals are marked with the IDX Logo. This information is being provided for the consumers personal, non-commercial use and may not be used for any other purpose. All information subject to change and should be independently verified.
Copyright 2025 METROLIST, INC., DBA RECOLORADO® -- All Rights Reserved 6455 S. Yosemite St., Suite 500 Greenwood Village, CO 80111 USA
Listing information last updated on April 4th, 2025 at 5:19pm MDT.

