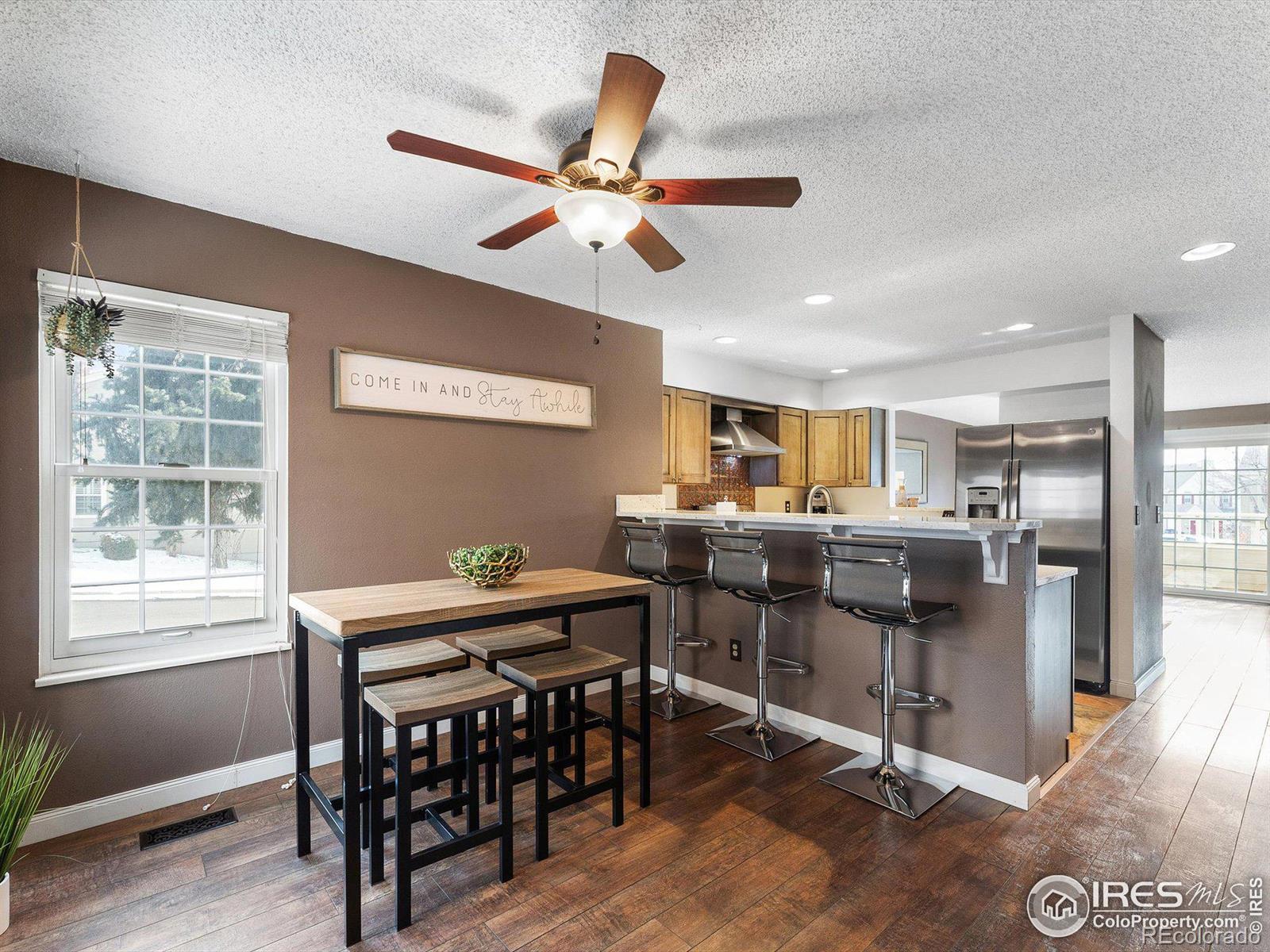Find us on...
Dashboard
- 2 Beds
- 3 Baths
- 1,184 Sqft
- .02 Acres
New Search X
1818 S Quebec Way 3-1
WELCOME TO THIS BEAUTIFUL 2 BEDROOM / 3 BATH UPDATED END-UNIT TOWNHOME...where comfort, convenience, and style come together in one incredible package. Located in a quiet community with a pool, hot tub, and dog park, all just steps to the High Line Canal Trail. Don't miss this rare end-unit with extra windows, an oversized private balcony with added awning, and only one neighbor. The main level living space is great for entertaining friends and family - with a gorgeous new kitchen, breakfast bar, dining area, and living room complete with a cozy electric fireplace. You'll appreciate the fresh new counters, cabinets, appliances, and engineered wood floors throughout. Upstairs you'll find two spacious bedrooms each with 2 closets and EACH WITH ITS OWN BATHROOM - perfect for added privacy with your guests or an ideal roommate situation. But wait, there's more! The lower level offers an oversized, attached one-car garage, laundry area with included washer/dryer, and a huge storage area. PLUS, the Seller has replaced all windows, sliding glass door, and installed a new AC in 2024. And the LOCATION? It's UNBEATABLE! You're just 10 minutes from the vibrant shops and dining of Cherry Creek, 15 minutes from the DTC, 20 minutes to the heart of DT Denver, and only 30 minutes to catch your flight at DIA. Enjoy the perfect balance of a peaceful, nature-filled setting with quick access to all the best of Denver. THIS TOWNHOME TRULY HAS IT ALL - don't miss your opportunity to make it yours!
Listing Office: Compass - Boulder 
Essential Information
- MLS® #IR1026764
- Price$389,900
- Bedrooms2
- Bathrooms3.00
- Full Baths1
- Half Baths1
- Square Footage1,184
- Acres0.02
- Year Built1986
- TypeResidential
- Sub-TypeTownhouse
- StyleContemporary
- StatusPending
Community Information
- Address1818 S Quebec Way 3-1
- SubdivisionIndian Creek
- CityDenver
- CountyDenver
- StateCO
- Zip Code80231
Amenities
- Parking Spaces1
- ParkingOversized
- # of Garages1
Amenities
Park, Pool, Spa/Hot Tub, Trail(s)
Utilities
Electricity Available, Internet Access (Wired), Natural Gas Available
Interior
- HeatingForced Air
- CoolingCeiling Fan(s), Central Air
- FireplaceYes
- FireplacesElectric, Living Room
- StoriesTwo
Interior Features
Eat-in Kitchen, Open Floorplan, Smart Thermostat, Vaulted Ceiling(s)
Appliances
Dishwasher, Disposal, Dryer, Microwave, Oven, Refrigerator, Washer
Exterior
- Exterior FeaturesBalcony, Dog Run
- RoofComposition
Windows
Double Pane Windows, Skylight(s), Window Coverings
School Information
- DistrictDenver 1
- ElementaryMcMeen
- MiddleHill
- HighGeorge Washington
Additional Information
- Date ListedFebruary 20th, 2025
- ZoningR-4
Listing Details
 Compass - Boulder
Compass - Boulder- Office Contact7203897248
 Terms and Conditions: The content relating to real estate for sale in this Web site comes in part from the Internet Data eXchange ("IDX") program of METROLIST, INC., DBA RECOLORADO® Real estate listings held by brokers other than RE/MAX Professionals are marked with the IDX Logo. This information is being provided for the consumers personal, non-commercial use and may not be used for any other purpose. All information subject to change and should be independently verified.
Terms and Conditions: The content relating to real estate for sale in this Web site comes in part from the Internet Data eXchange ("IDX") program of METROLIST, INC., DBA RECOLORADO® Real estate listings held by brokers other than RE/MAX Professionals are marked with the IDX Logo. This information is being provided for the consumers personal, non-commercial use and may not be used for any other purpose. All information subject to change and should be independently verified.
Copyright 2025 METROLIST, INC., DBA RECOLORADO® -- All Rights Reserved 6455 S. Yosemite St., Suite 500 Greenwood Village, CO 80111 USA
Listing information last updated on March 31st, 2025 at 5:33pm MDT.






































