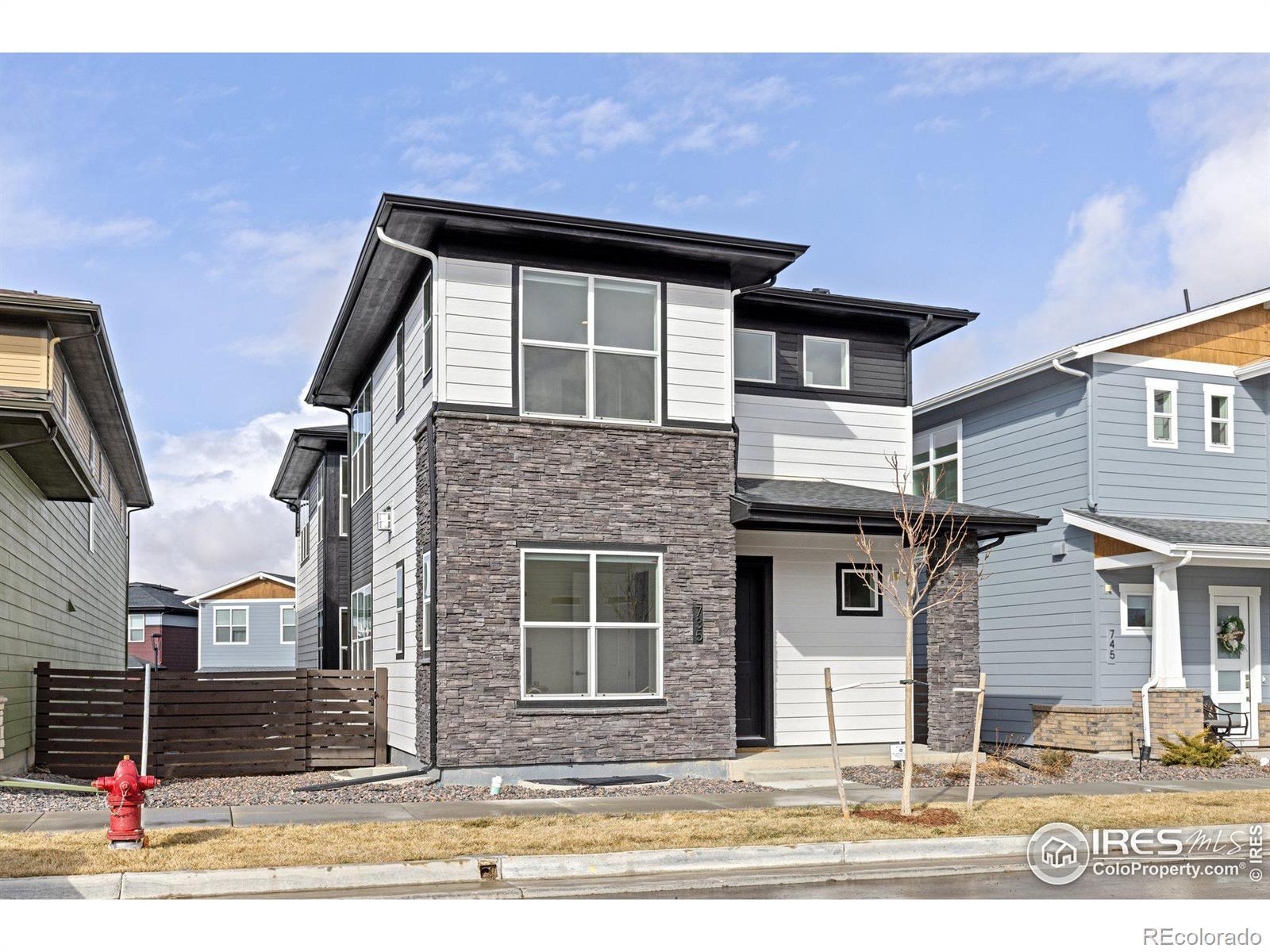Find us on...
Dashboard
- 4 Beds
- 4 Baths
- 2,747 Sqft
- .09 Acres
New Search X
735 Discovery Parkway
This exquisite home in Downtown Superior offers 3,607 sq ft of modern living with 4 bedrooms, 4 baths, and a 3-car tandem garage for ample parking and storage. Luxury vinyl flooring mimics real wood but is scratch-resistant and never needs refinishing. Enjoy a gas fireplace and soaring 9-ft ceilings that enhance the open feel of the home.The main floor features a spacious home office, an open-concept living area, and a gourmet kitchen with soft-close cabinets, a pantry, and a large island perfect for entertaining. Upstairs, the primary suite boasts a spa-like bath and a generous walk-in closet. Three additional bedrooms provide plenty of versatility, and a dedicated media area is ideal for a TV, gaming setup, and cozy movie nights, allowing you to keep your main living area focused on entertaining. The conveniently located laundry room adds everyday convenience. Large windows enhance the open and inviting atmosphere.Outdoor living is elevated with a covered front porch and a private side patio. Located in a highly walkable community, this home offers easy access to trails, parks, and top amenities, including Whole Foods, Target, and Costco. The Sports Stable, just a short walk away, features ice rinks, indoor soccer, basketball courts, and golf simulators. With 42 acres of open space and scenic trails, outdoor recreation is right at your doorstep.This exceptional home perfectly blends luxury, style, and convenience in one of Superior's most desirable locations. Don't miss this incredible opportunity! OPEN HOUSE SATURDAY (3/29) 2PM-4PM. SUNDAY (3/30) 11PM-2PM
Listing Office: 8z Real Estate 
Essential Information
- MLS® #IR1026761
- Price$1,050,000
- Bedrooms4
- Bathrooms4.00
- Full Baths3
- Half Baths1
- Square Footage2,747
- Acres0.09
- Year Built2022
- TypeResidential
- Sub-TypeSingle Family Residence
- StatusActive
Community Information
- Address735 Discovery Parkway
- SubdivisionSuperior
- CitySuperior
- CountyBoulder
- StateCO
- Zip Code80027
Amenities
- AmenitiesPark, Playground, Trail(s)
- Parking Spaces3
- ParkingOversized
- # of Garages3
- ViewMountain(s)
Utilities
Cable Available, Electricity Available, Internet Access (Wired), Natural Gas Available
Interior
- HeatingForced Air
- CoolingCentral Air
- FireplaceYes
- FireplacesGas, Living Room
- StoriesTwo
Interior Features
Eat-in Kitchen, Kitchen Island, Open Floorplan, Pantry, Smart Thermostat, Vaulted Ceiling(s), Walk-In Closet(s)
Appliances
Dishwasher, Disposal, Double Oven, Dryer, Microwave, Oven, Refrigerator, Self Cleaning Oven, Washer
Exterior
- Lot DescriptionSprinklers In Front
- RoofComposition
Windows
Double Pane Windows, Window Coverings
School Information
- DistrictBoulder Valley RE 2
- ElementaryMonarch K-8
- MiddleMonarch K-8
- HighMonarch
Additional Information
- Date ListedFebruary 20th, 2025
- ZoningRES
Listing Details
 8z Real Estate
8z Real Estate- Office Contact7202037789
 Terms and Conditions: The content relating to real estate for sale in this Web site comes in part from the Internet Data eXchange ("IDX") program of METROLIST, INC., DBA RECOLORADO® Real estate listings held by brokers other than RE/MAX Professionals are marked with the IDX Logo. This information is being provided for the consumers personal, non-commercial use and may not be used for any other purpose. All information subject to change and should be independently verified.
Terms and Conditions: The content relating to real estate for sale in this Web site comes in part from the Internet Data eXchange ("IDX") program of METROLIST, INC., DBA RECOLORADO® Real estate listings held by brokers other than RE/MAX Professionals are marked with the IDX Logo. This information is being provided for the consumers personal, non-commercial use and may not be used for any other purpose. All information subject to change and should be independently verified.
Copyright 2025 METROLIST, INC., DBA RECOLORADO® -- All Rights Reserved 6455 S. Yosemite St., Suite 500 Greenwood Village, CO 80111 USA
Listing information last updated on April 3rd, 2025 at 10:19pm MDT.

































