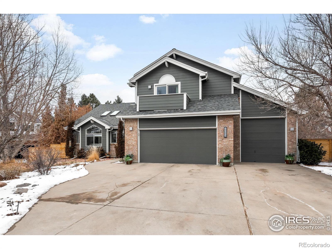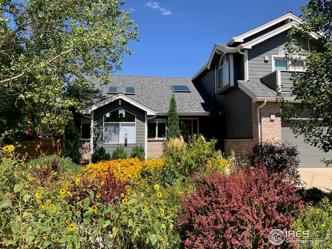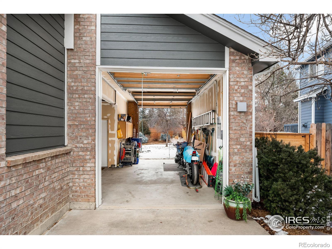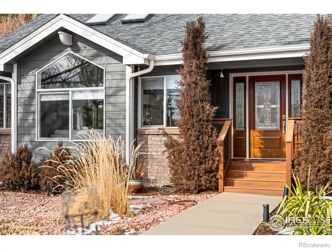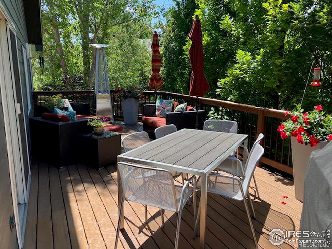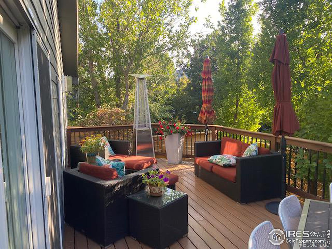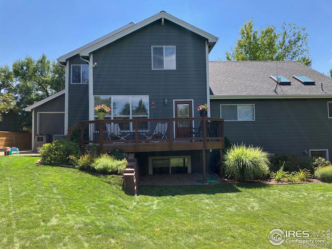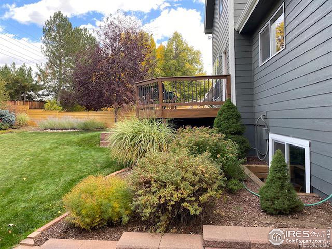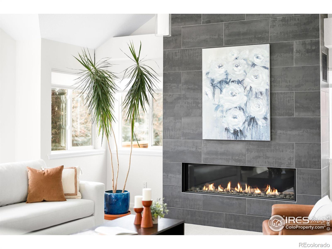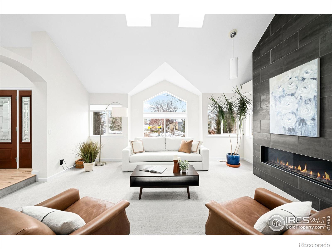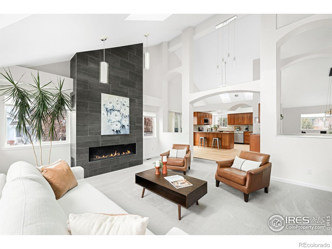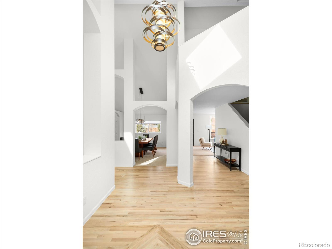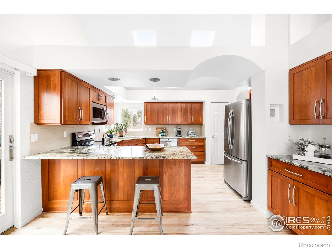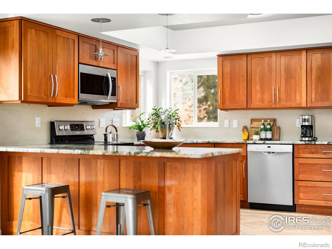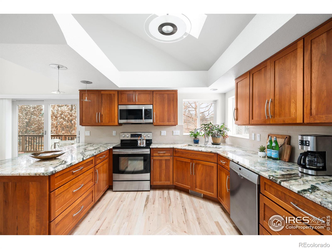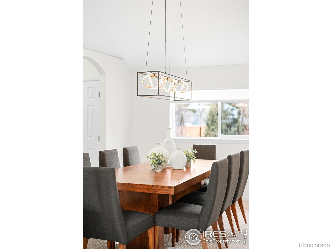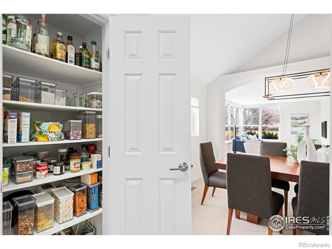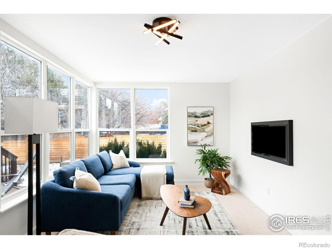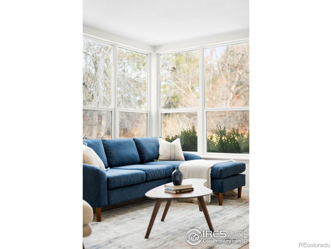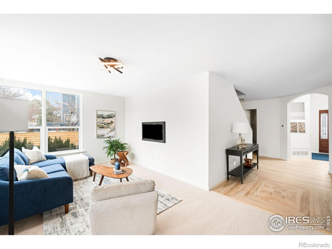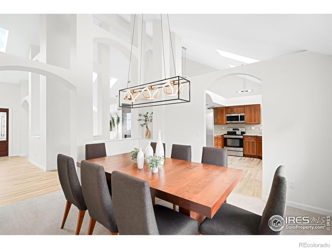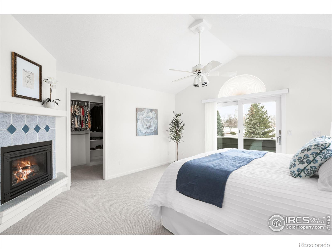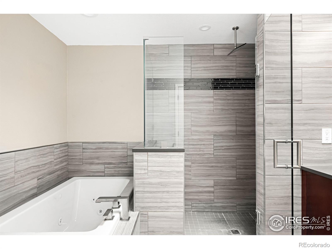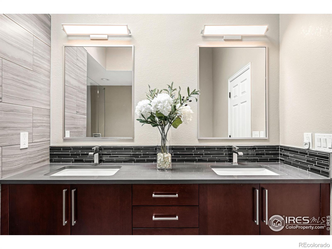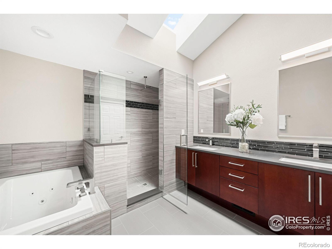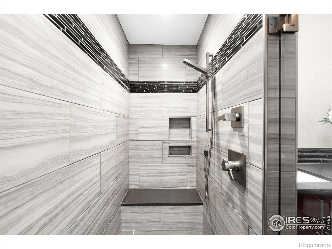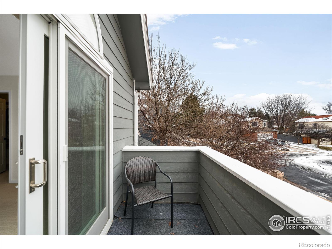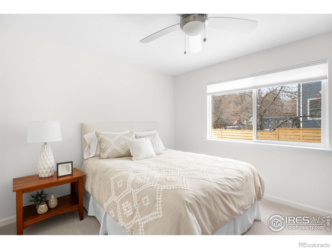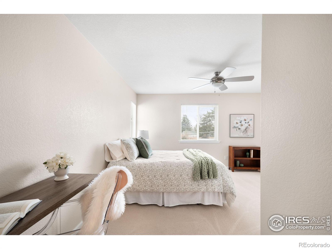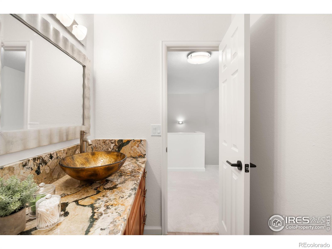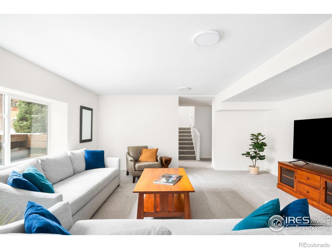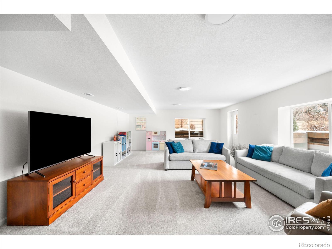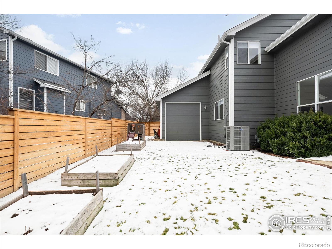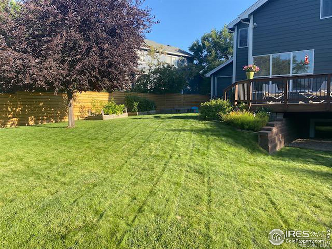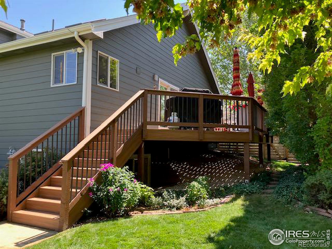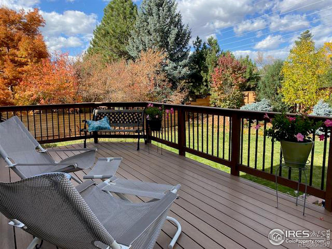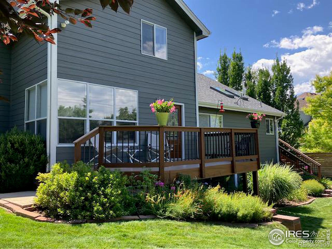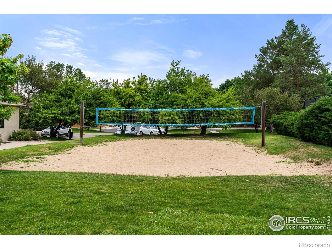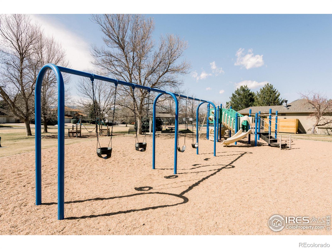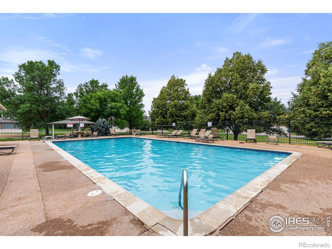Find us on...
Dashboard
- 4 Beds
- 3 Baths
- 3,493 Sqft
- .3 Acres
New Search X
5393 Oak Tree Court
Combining elegance and meticulous care, this custom Country Club Estates residence is a rare architectural gem. Hardwood floors lead into a remodeled kitchen with stainless steel appliances and seamless access to wonderful outdoor living and formal dining spaces. Multiple living spaces unfurl throughout, including a den surrounded by an expanse of windows and a great room tucked beneath vaulted ceilings and grounded by a gas fireplace surrounded by floor to ceiling custom tile. A versatile layout encompasses a main-floor bedroom and bathroom while an upper-level primary offers a serene... more »
Listing Office: milehimodern - Boulder 
Essential Information
- MLS® #IR1026730
- Price$1,295,000
- Bedrooms4
- Bathrooms3.00
- Full Baths3
- Square Footage3,493
- Acres0.30
- Year Built1993
- TypeResidential
- Sub-TypeSingle Family Residence
- StyleContemporary
- StatusPending
Community Information
- Address5393 Oak Tree Court
- SubdivisionCountry Club Estates
- CityBoulder
- CountyBoulder
- StateCO
- Zip Code80301
Amenities
- Parking Spaces3
- # of Garages3
- ViewMountain(s)
Amenities
Clubhouse, Golf Course, Park, Playground, Pool, Tennis Court(s)
Utilities
Cable Available, Electricity Available, Internet Access (Wired), Natural Gas Available
Parking
Oversized, Oversized Door, RV Access/Parking
Interior
- HeatingForced Air
- CoolingCeiling Fan(s), Central Air
- FireplaceYes
- StoriesTwo
Interior Features
Eat-in Kitchen, Five Piece Bath, Jet Action Tub, Open Floorplan, Pantry, Radon Mitigation System, Vaulted Ceiling(s), Walk-In Closet(s)
Appliances
Dishwasher, Disposal, Humidifier, Microwave, Oven, Refrigerator
Fireplaces
Gas, Great Room, Primary Bedroom
Exterior
- RoofComposition
Lot Description
Cul-De-Sac, Level, Sprinklers In Front
Windows
Double Pane Windows, Skylight(s), Window Coverings
School Information
- DistrictBoulder Valley RE 2
- ElementaryHeatherwood
- MiddlePlatt
- HighFairview
Additional Information
- Date ListedFebruary 20th, 2025
- ZoningSFR
Listing Details
 milehimodern - Boulder
milehimodern - Boulder- Office Contact3036412049
 Terms and Conditions: The content relating to real estate for sale in this Web site comes in part from the Internet Data eXchange ("IDX") program of METROLIST, INC., DBA RECOLORADO® Real estate listings held by brokers other than RE/MAX Professionals are marked with the IDX Logo. This information is being provided for the consumers personal, non-commercial use and may not be used for any other purpose. All information subject to change and should be independently verified.
Terms and Conditions: The content relating to real estate for sale in this Web site comes in part from the Internet Data eXchange ("IDX") program of METROLIST, INC., DBA RECOLORADO® Real estate listings held by brokers other than RE/MAX Professionals are marked with the IDX Logo. This information is being provided for the consumers personal, non-commercial use and may not be used for any other purpose. All information subject to change and should be independently verified.
Copyright 2025 METROLIST, INC., DBA RECOLORADO® -- All Rights Reserved 6455 S. Yosemite St., Suite 500 Greenwood Village, CO 80111 USA
Listing information last updated on April 1st, 2025 at 10:49am MDT.

