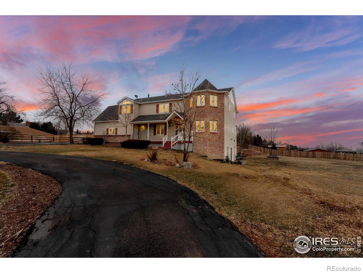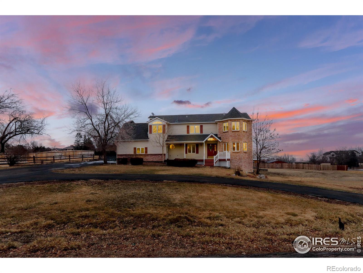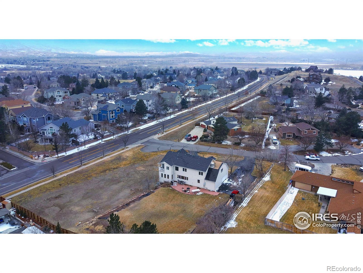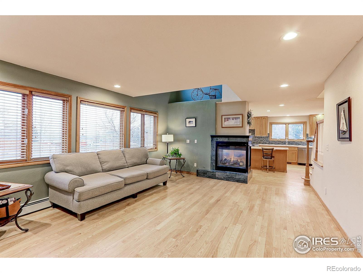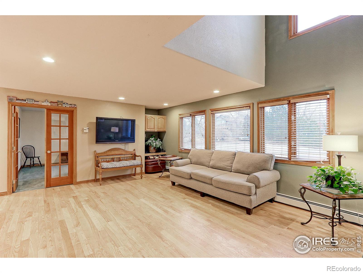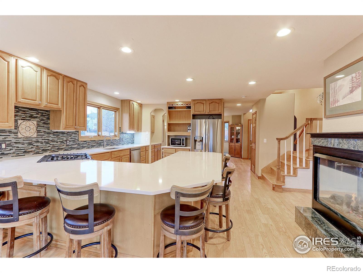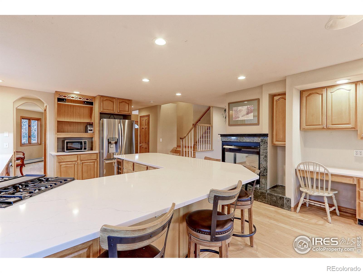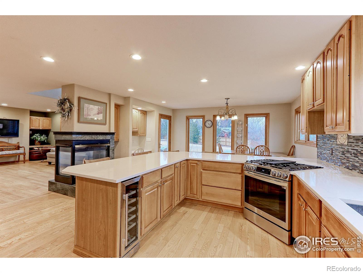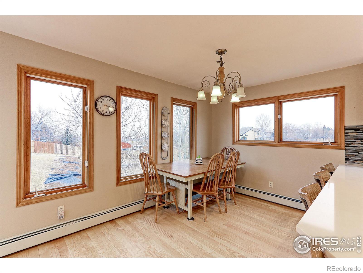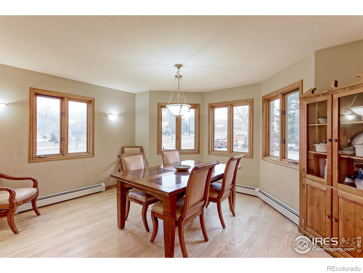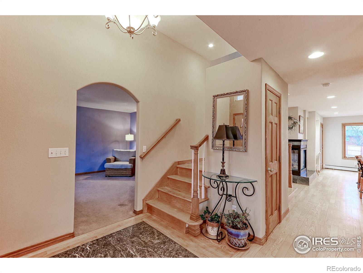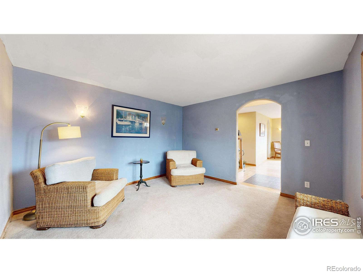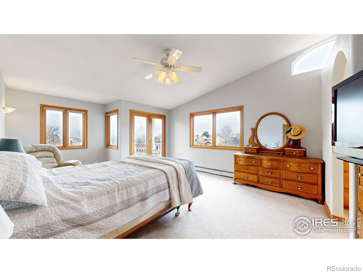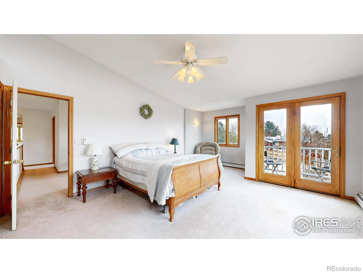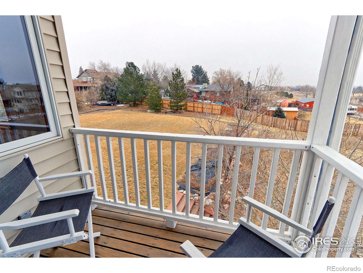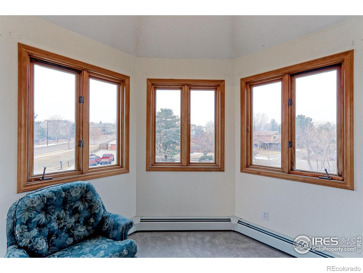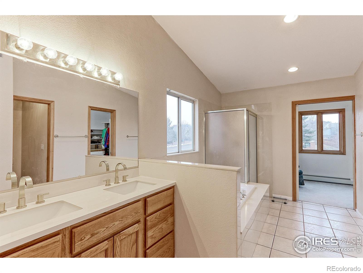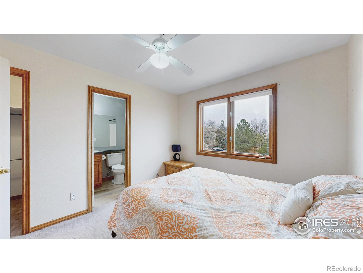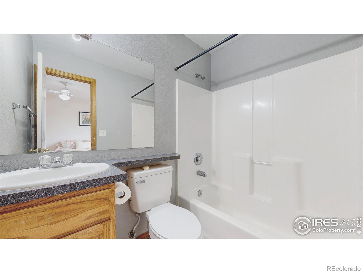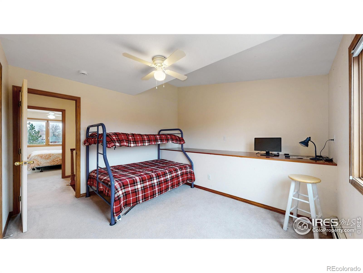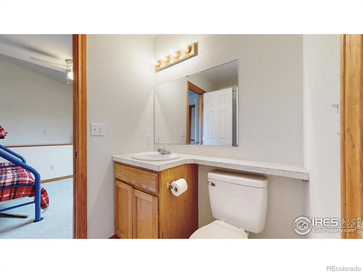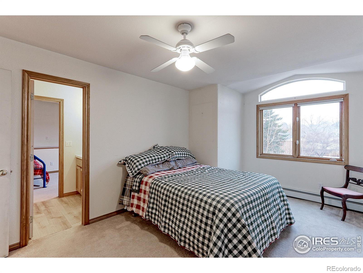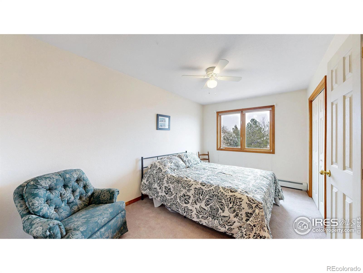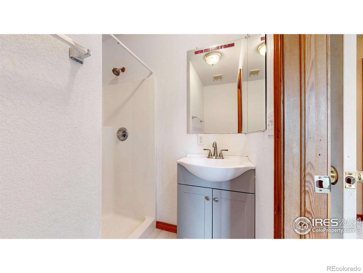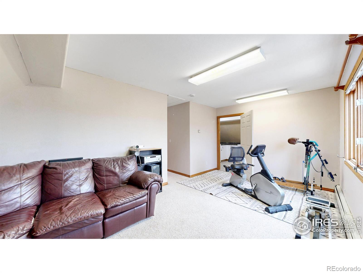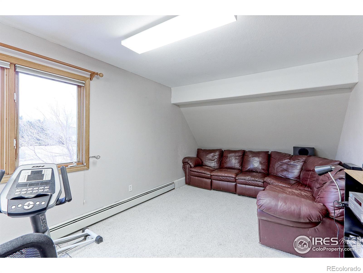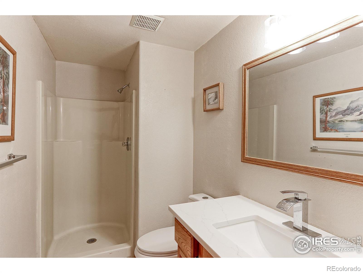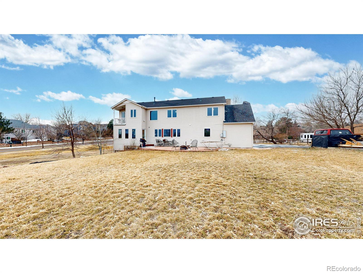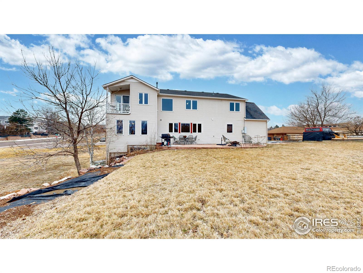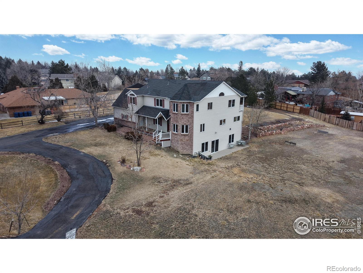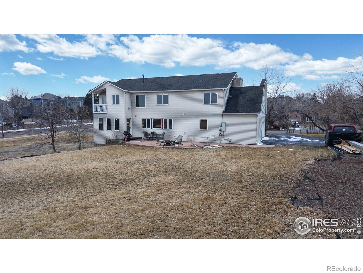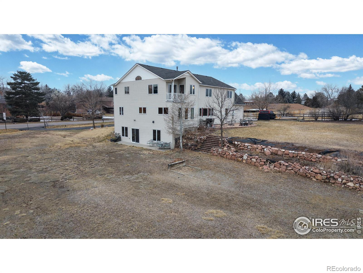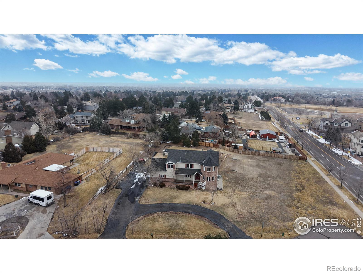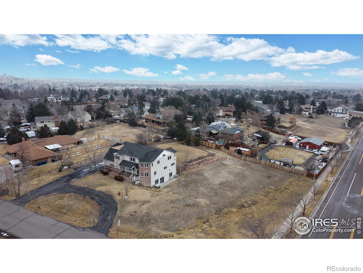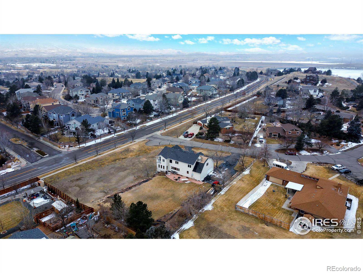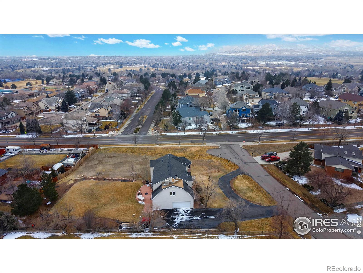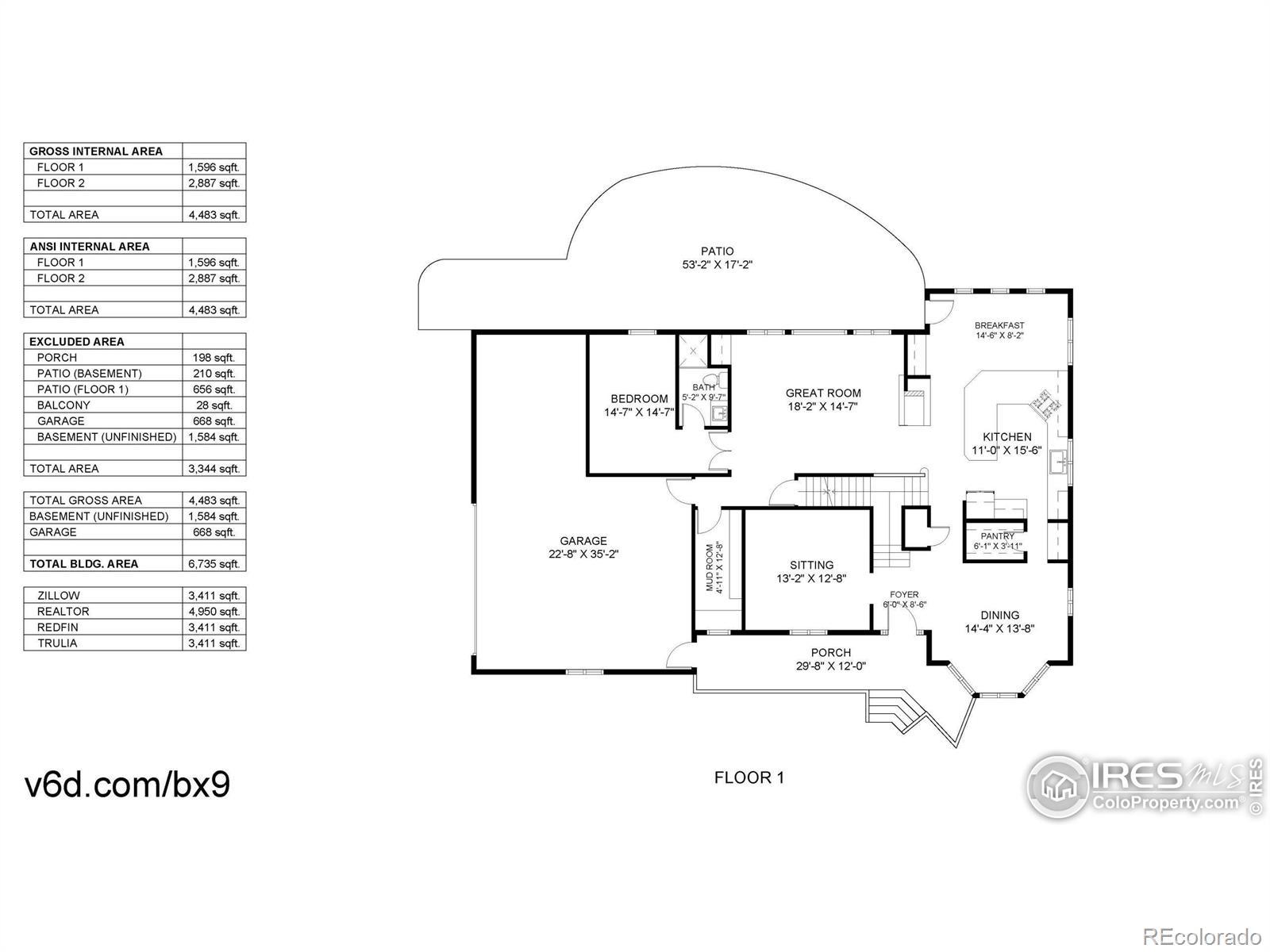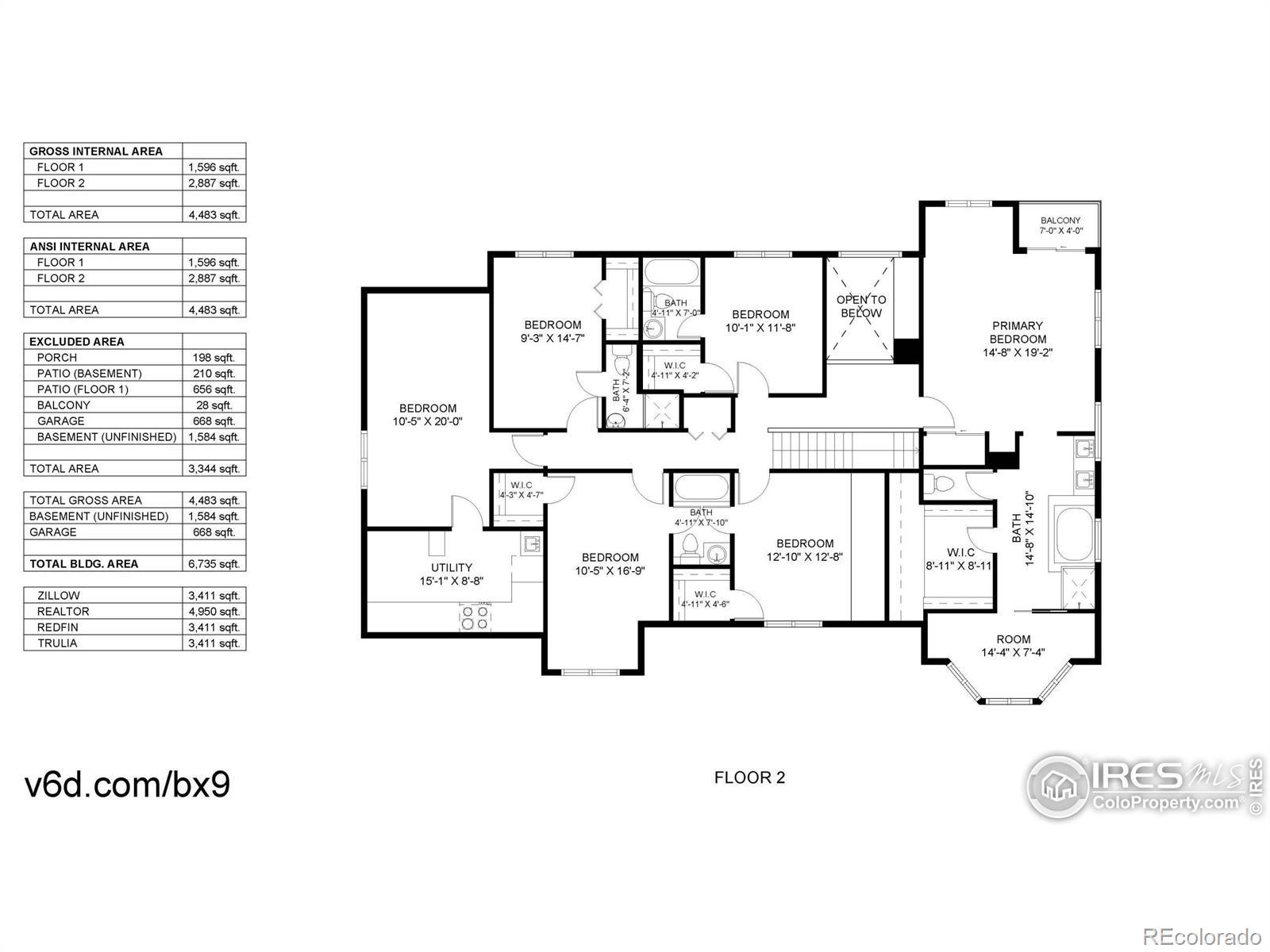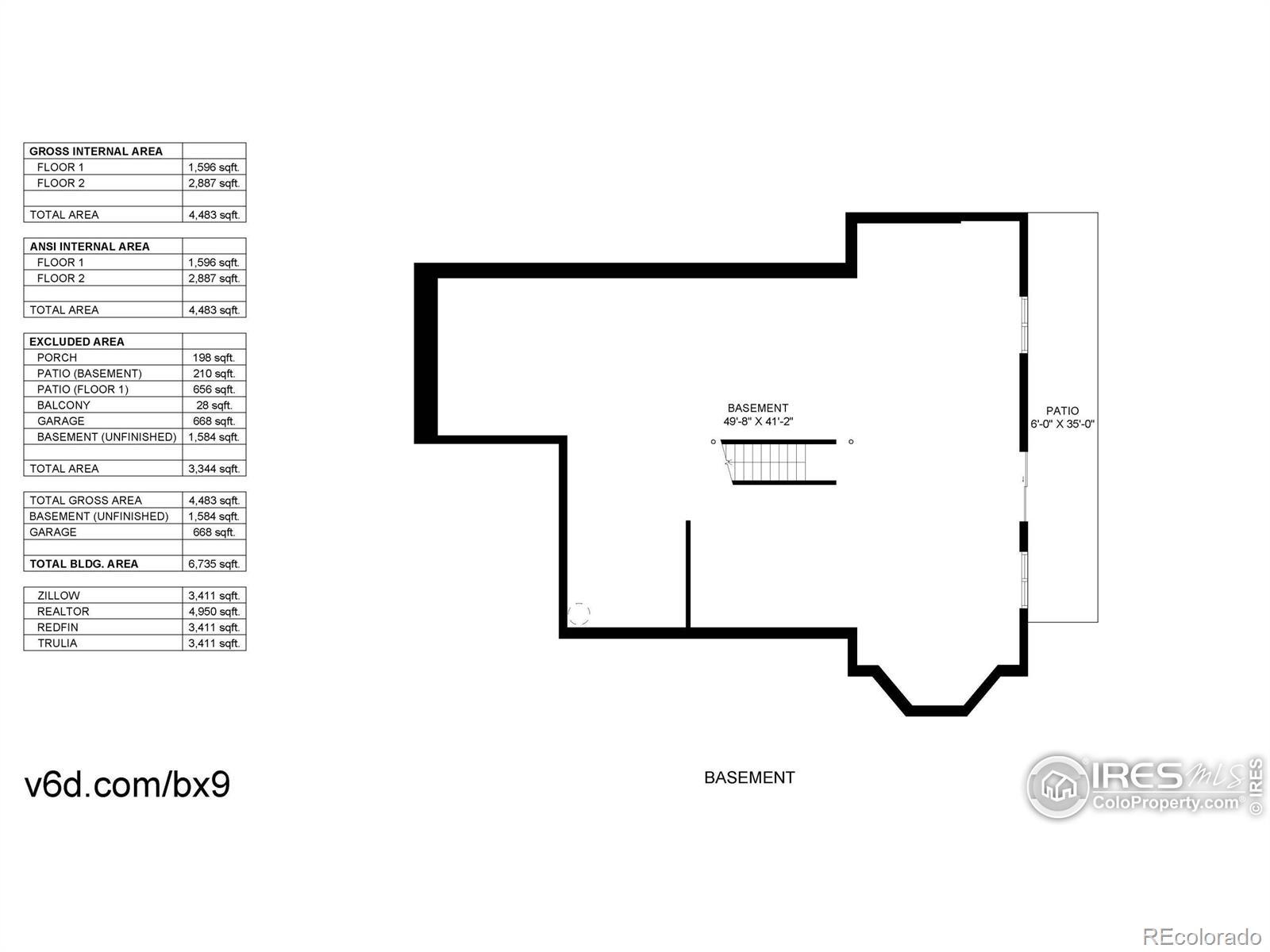Find us on...
Dashboard
- 5 Beds
- 5 Baths
- 3,411 Sqft
- .96 Acres
New Search X
7208 Secrest Court
Welcome to 7208 Secrest Court in Arvada's desirable Quaker Acres! Nestled on nearly an acre, this stunning property boasts a beautifully manicured yard with mature landscaping. Zoned A-1 on unincorporated land, this property allows for an ADU, giving you incredible flexibility. Relax on the charming front porch and take in breathtaking sunsets. Step inside to a welcoming foyer, where a formal dining room and a cozy living room set the stage for elegant entertaining. The chef's kitchen is a dream, featuring stainless steel appliances, quartz countertops, a breakfast nook, a built-in desk, and a butler's pantry leading to the dining room. The spacious family room invites you to unwind by the two-sided gas fireplace. A main-level study with an en-suite bath offers the perfect work-from-home setup. Upstairs, two bedrooms each have their own en-suite baths, while two others are connected by a Jack-and-Jill bathroom. The primary suite offers a peaceful retreat with vaulted ceilings, a private balcony-perfect for morning coffee-and a spa-like five-piece en-suite bath with a jetted tub, leading to a private sitting room. A bonus room and a spacious laundry room with ample counter and cabinet space complete the upper level. The expansive unfinished basement provides endless possibilities for customization or additional storage. A mudroom with a drop zone offers convenient access to the oversized attached two-car garage. Step outside to a vast backyard with limitless potential. Additional upgrades include a brand-new boiler (2025), a new sprinkler system, and a new roof (2020). Nearby, you'll find Ralston Creek bike trails, Tucker Lake's trails, West Woods Golf Course, and West Woods Park. Located in a highly rated school district with easy access to Denver, DIA, and Boulder, this home offers the perfect blend of space, privacy, and convenience. Don't miss this rare opportunity-schedule your private tour today!
Listing Office: RE/MAX Northwest 
Essential Information
- MLS® #IR1026700
- Price$1,165,000
- Bedrooms5
- Bathrooms5.00
- Full Baths3
- Square Footage3,411
- Acres0.96
- Year Built1998
- TypeResidential
- Sub-TypeSingle Family Residence
- StatusActive
Community Information
- Address7208 Secrest Court
- SubdivisionQuaker Acres Eldorado Estates
- CityArvada
- CountyJefferson
- StateCO
- Zip Code80007
Amenities
- UtilitiesNatural Gas Available
- Parking Spaces2
- ParkingOversized
- # of Garages2
Interior
- HeatingHot Water
- FireplaceYes
- FireplacesGas, Other
- StoriesTwo
Interior Features
Five Piece Bath, Jack & Jill Bathroom, Kitchen Island, Open Floorplan, Pantry, Vaulted Ceiling(s), Walk-In Closet(s)
Appliances
Dishwasher, Disposal, Dryer, Microwave, Oven, Refrigerator, Washer
Cooling
Ceiling Fan(s), Evaporative Cooling
Exterior
- RoofComposition
School Information
- DistrictJefferson County R-1
- ElementaryWest Woods
- MiddleDrake
- HighRalston Valley
Additional Information
- Date ListedFebruary 19th, 2025
- ZoningMR-1
Listing Details
 RE/MAX Northwest
RE/MAX Northwest- Office Contact3034574800
 Terms and Conditions: The content relating to real estate for sale in this Web site comes in part from the Internet Data eXchange ("IDX") program of METROLIST, INC., DBA RECOLORADO® Real estate listings held by brokers other than RE/MAX Professionals are marked with the IDX Logo. This information is being provided for the consumers personal, non-commercial use and may not be used for any other purpose. All information subject to change and should be independently verified.
Terms and Conditions: The content relating to real estate for sale in this Web site comes in part from the Internet Data eXchange ("IDX") program of METROLIST, INC., DBA RECOLORADO® Real estate listings held by brokers other than RE/MAX Professionals are marked with the IDX Logo. This information is being provided for the consumers personal, non-commercial use and may not be used for any other purpose. All information subject to change and should be independently verified.
Copyright 2025 METROLIST, INC., DBA RECOLORADO® -- All Rights Reserved 6455 S. Yosemite St., Suite 500 Greenwood Village, CO 80111 USA
Listing information last updated on April 11th, 2025 at 4:34pm MDT.

