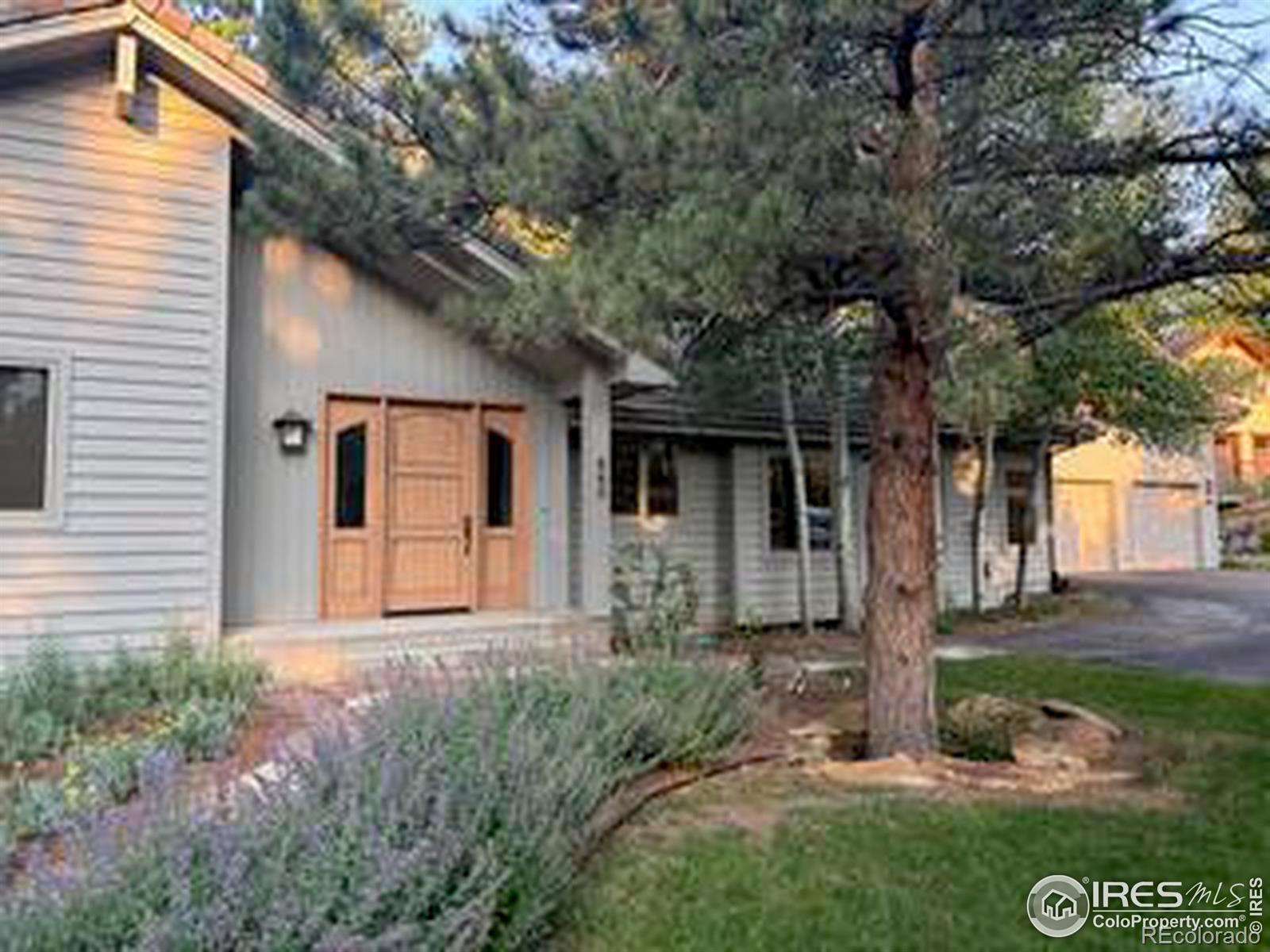Find us on...
Dashboard
- 3 Beds
- 3 Baths
- 3,553 Sqft
- .49 Acres
New Search X
880 W Elkhorn Avenue
ON THE RIVER, Zoned A-1, your dream home, just a bit west of downtown, this one-of-a-kind legacy property is on the market for the first time ever. This luxurious home is nestled, quietly in a natural 1/2 acre forest setting. From every window in every room, you will feel connected with the natural beauty of the forest, each living area seamlessly blending indoor comfort with the wonderful outdoors.Step inside to find expansive windows and open living spaces that invite natural light and offer full nature views from every angle. The vaulted main living area features side-to-side, floor-to-ceiling windows framing the forest with the river running through it, complemented by a stone fireplace that accentuates the mountain ambiance. A windowed sitting area, open dining, and wine selection area, all visually connected with the great outdoors. High-end finishes and thoughtful design are evident throughout, from the grand entry to the modern kitchen, complete with an island, ample meal prep surfaces, glass-hooded gas stovetop, double oven, and breakfast nook.With an ensuite primary bedroom complete with a retreat, two other generously sized bedrooms, and three well-appointed bathrooms, this home is designed for year-round comfort. A versatile second-floor family room offers endless possibilities, whether as a billiard or game room, home office, guest retreat, or additional living space.The expansive wrap-around deck provides an exquisite setting for relaxation and entertainment, allowing you to bask in the natural beauty and aromas of the forest, framed by the ever-flowing Fall River. On the front side, across the street, a wide concrete bike path offers ease of access to town and endless opportunities for hiking, biking, and exploring the surrounding Estes Park area.This well-built home is more than just a place to live-it's a Rocky Mountain lifestyle. Embrace the tranquility and elegance of this unique property, make it yours.
Listing Office: Slifer Smith & Frampton-Niwot 
Essential Information
- MLS® #IR1026610
- Price$1,575,000
- Bedrooms3
- Bathrooms3.00
- Full Baths1
- Half Baths1
- Square Footage3,553
- Acres0.49
- Year Built2006
- TypeResidential
- Sub-TypeSingle Family Residence
- StyleContemporary
- StatusActive
Community Information
- Address880 W Elkhorn Avenue
- SubdivisionWitt Subdivision
- CityEstes Park
- CountyLarimer
- StateCO
- Zip Code80517
Amenities
- Parking Spaces3
- ParkingHeated Garage, Oversized
- # of Garages3
- ViewWater
- Is WaterfrontYes
- WaterfrontStream
Utilities
Cable Available, Electricity Available, Natural Gas Available
Interior
- HeatingRadiant
- CoolingCeiling Fan(s)
- FireplaceYes
- FireplacesFree Standing, Great Room
- StoriesTwo
Interior Features
Central Vacuum, Eat-in Kitchen, Five Piece Bath, Kitchen Island, Open Floorplan, Pantry, Vaulted Ceiling(s), Walk-In Closet(s)
Appliances
Dishwasher, Disposal, Double Oven, Dryer, Microwave, Oven, Refrigerator, Washer
Exterior
- RoofConcrete
Lot Description
Level, Rock Outcropping, Rolling Slope
Windows
Double Pane Windows, Storm Window(s), Triple Pane Windows, Window Coverings
School Information
- DistrictEstes Park R-3
- ElementaryEstes Park
- MiddleEstes Park
- HighEstes Park
Additional Information
- Date ListedFebruary 19th, 2025
- ZoningA-1
Listing Details
 Slifer Smith & Frampton-Niwot
Slifer Smith & Frampton-Niwot- Office Contact3035888290
 Terms and Conditions: The content relating to real estate for sale in this Web site comes in part from the Internet Data eXchange ("IDX") program of METROLIST, INC., DBA RECOLORADO® Real estate listings held by brokers other than RE/MAX Professionals are marked with the IDX Logo. This information is being provided for the consumers personal, non-commercial use and may not be used for any other purpose. All information subject to change and should be independently verified.
Terms and Conditions: The content relating to real estate for sale in this Web site comes in part from the Internet Data eXchange ("IDX") program of METROLIST, INC., DBA RECOLORADO® Real estate listings held by brokers other than RE/MAX Professionals are marked with the IDX Logo. This information is being provided for the consumers personal, non-commercial use and may not be used for any other purpose. All information subject to change and should be independently verified.
Copyright 2025 METROLIST, INC., DBA RECOLORADO® -- All Rights Reserved 6455 S. Yosemite St., Suite 500 Greenwood Village, CO 80111 USA
Listing information last updated on April 6th, 2025 at 8:18pm MDT.








































