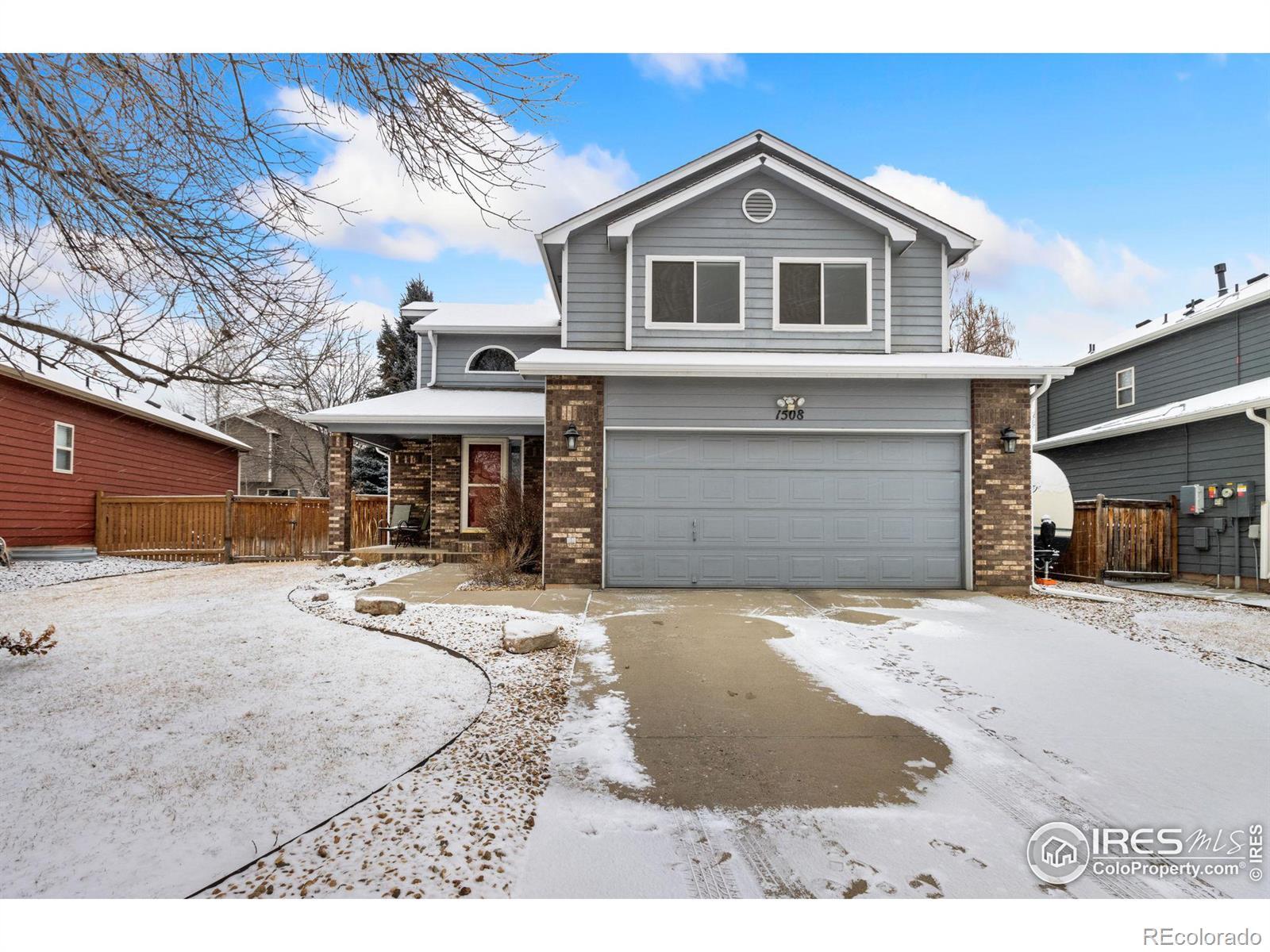Find us on...
Dashboard
- 4 Beds
- 4 Baths
- 2,442 Sqft
- .13 Acres
New Search X
1508 Ambrosia Court
Nestled in a beautiful, mature treed neighborhood on the southwest side of Fort Collins, this stunning 4-bedroom, 3.5-bathroom home offers the perfect blend of comfort, style, and convenience. Just minutes from scenic trails, parks, and the foothills, outdoor enthusiasts will love the easy access to nature. Step inside to soaring vaulted ceilings and a spacious, light-filled living area featuring a cozy fireplace, ideal for relaxing evenings. The thoughtfully designed kitchen boasts ample workspace and a desirable layout, making meal prep and entertaining a breeze. Upstairs, the luxurious primary suite features a 5-piece en-suite bathroom, offering a peaceful retreat. The finished basement rec room provides additional living space, perfect for a home theater, gym, or playroom. Outside, enjoy Colorado's beautiful seasons in the expanded patio with pergola, ideal for outdoor dining or entertaining. Plus, with brand-new windows and an upcoming new roof, this home offers incredible value and peace of mind. Don't miss this fantastic opportunity in one of Fort Collins' most sought-after locations, Westfield Park. Schedule your showing today!
Listing Office: RE/MAX Alliance-FTC South 
Essential Information
- MLS® #IR1026597
- Price$668,000
- Bedrooms4
- Bathrooms4.00
- Full Baths2
- Half Baths1
- Square Footage2,442
- Acres0.13
- Year Built2000
- TypeResidential
- Sub-TypeSingle Family Residence
- StatusActive
Community Information
- Address1508 Ambrosia Court
- SubdivisionWestfield Park
- CityFort Collins
- CountyLarimer
- StateCO
- Zip Code80526
Amenities
- AmenitiesPark, Pool
- UtilitiesNatural Gas Available
- Parking Spaces2
- ParkingRV Access/Parking
- # of Garages2
Interior
- AppliancesDishwasher, Microwave, Oven
- HeatingForced Air
- CoolingCentral Air
- FireplaceYes
- FireplacesGas
- StoriesTwo
Interior Features
Eat-in Kitchen, Five Piece Bath, Pantry, Walk-In Closet(s)
Exterior
- Lot DescriptionLevel, Sprinklers In Front
- RoofComposition
Windows
Double Pane Windows, Window Coverings
School Information
- DistrictPoudre R-1
- ElementaryJohnson
- MiddleWebber
- HighRocky Mountain
Additional Information
- Date ListedFebruary 20th, 2025
- ZoningRES
Listing Details
 RE/MAX Alliance-FTC South
RE/MAX Alliance-FTC South- Office Contact9702263990
 Terms and Conditions: The content relating to real estate for sale in this Web site comes in part from the Internet Data eXchange ("IDX") program of METROLIST, INC., DBA RECOLORADO® Real estate listings held by brokers other than RE/MAX Professionals are marked with the IDX Logo. This information is being provided for the consumers personal, non-commercial use and may not be used for any other purpose. All information subject to change and should be independently verified.
Terms and Conditions: The content relating to real estate for sale in this Web site comes in part from the Internet Data eXchange ("IDX") program of METROLIST, INC., DBA RECOLORADO® Real estate listings held by brokers other than RE/MAX Professionals are marked with the IDX Logo. This information is being provided for the consumers personal, non-commercial use and may not be used for any other purpose. All information subject to change and should be independently verified.
Copyright 2025 METROLIST, INC., DBA RECOLORADO® -- All Rights Reserved 6455 S. Yosemite St., Suite 500 Greenwood Village, CO 80111 USA
Listing information last updated on February 23rd, 2025 at 3:48am MST.


























