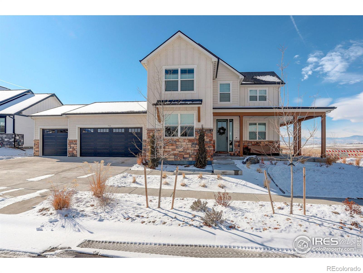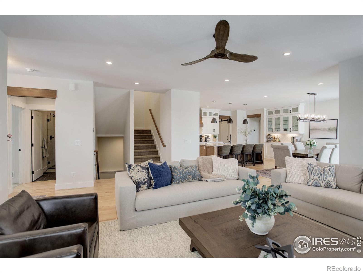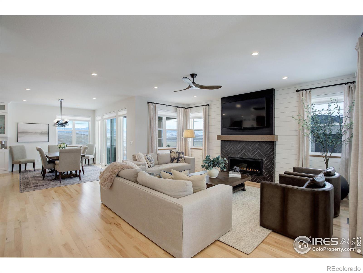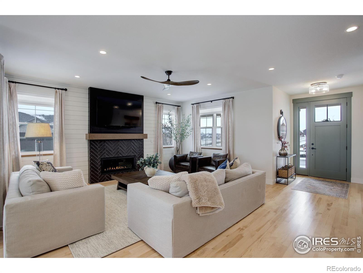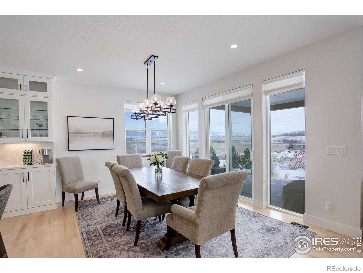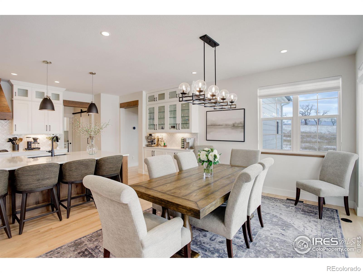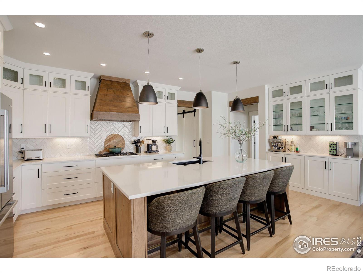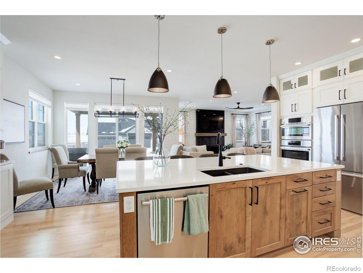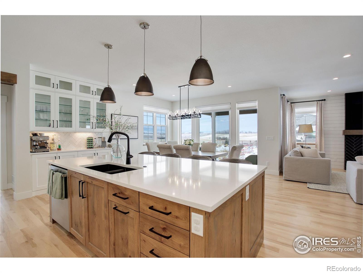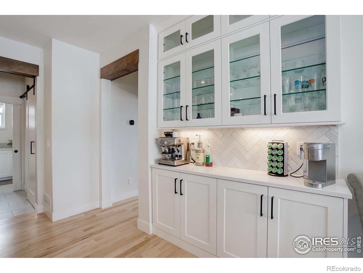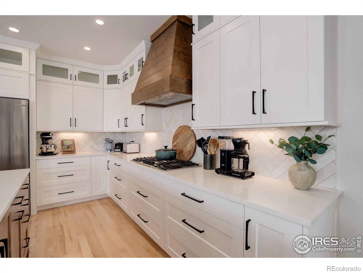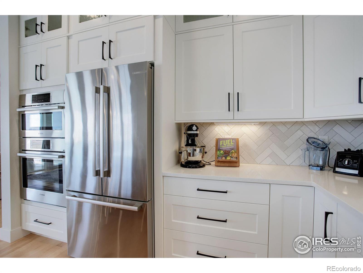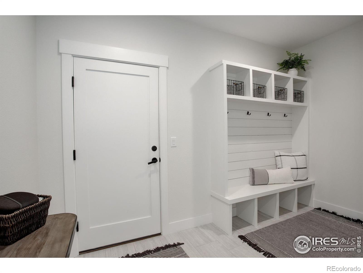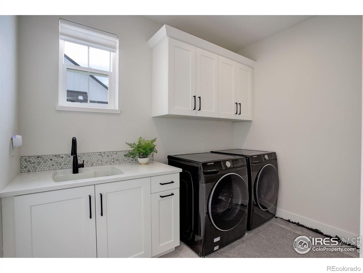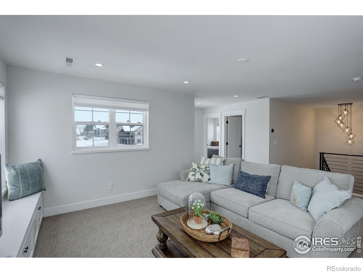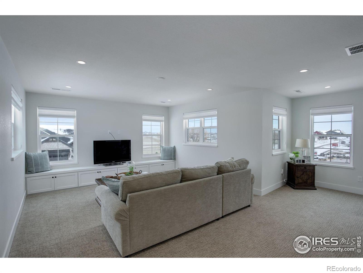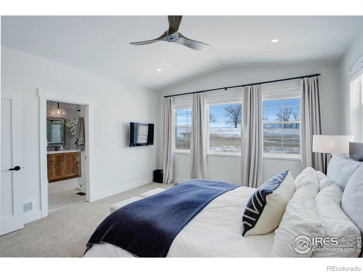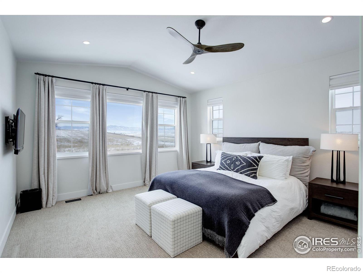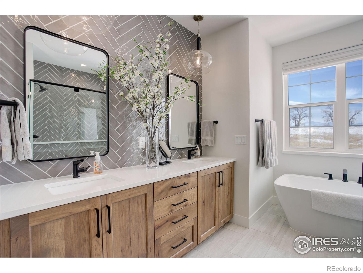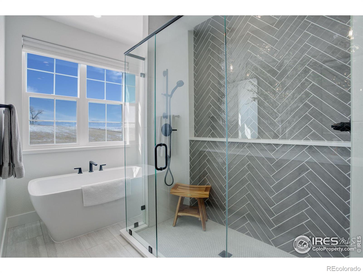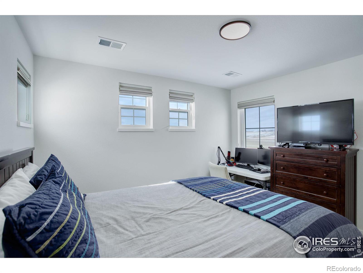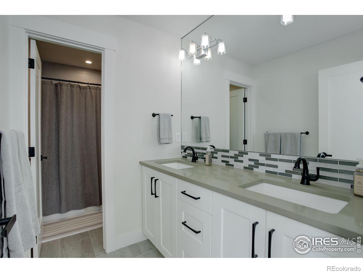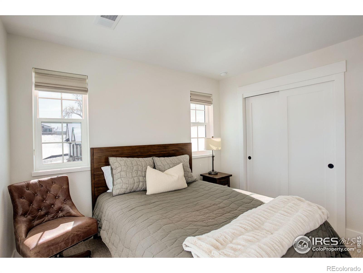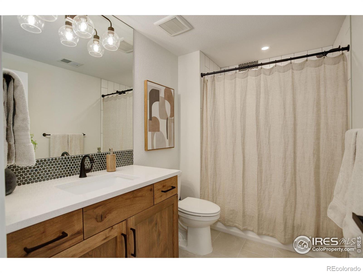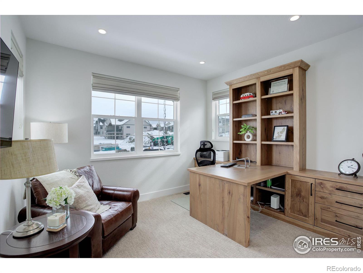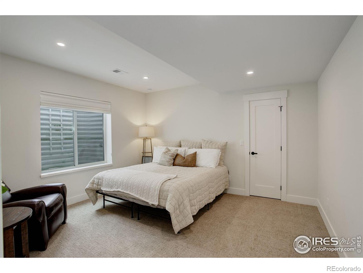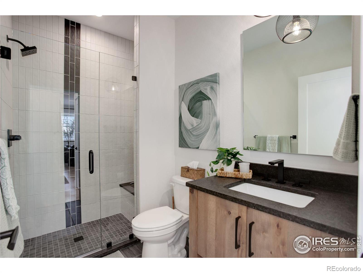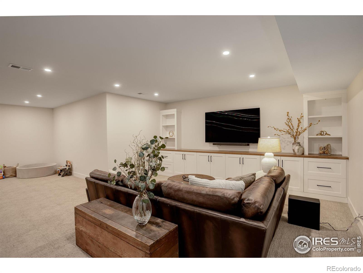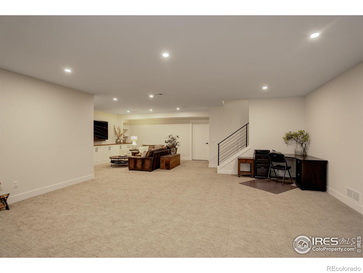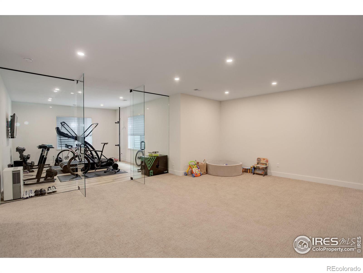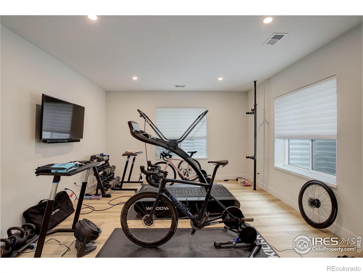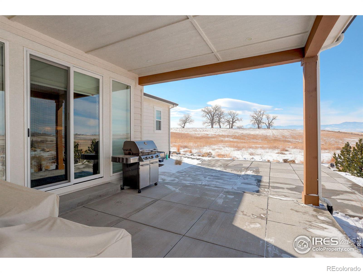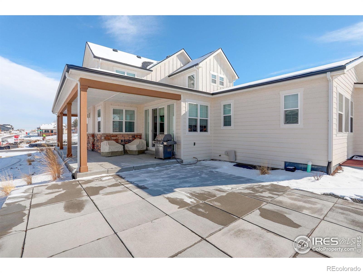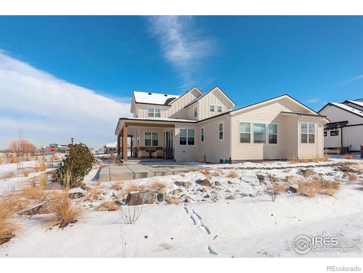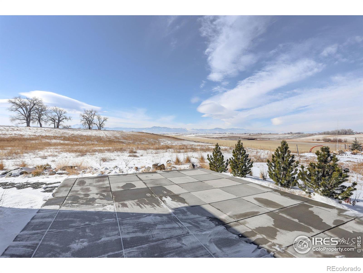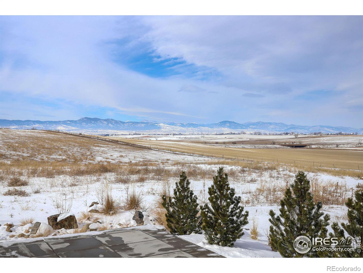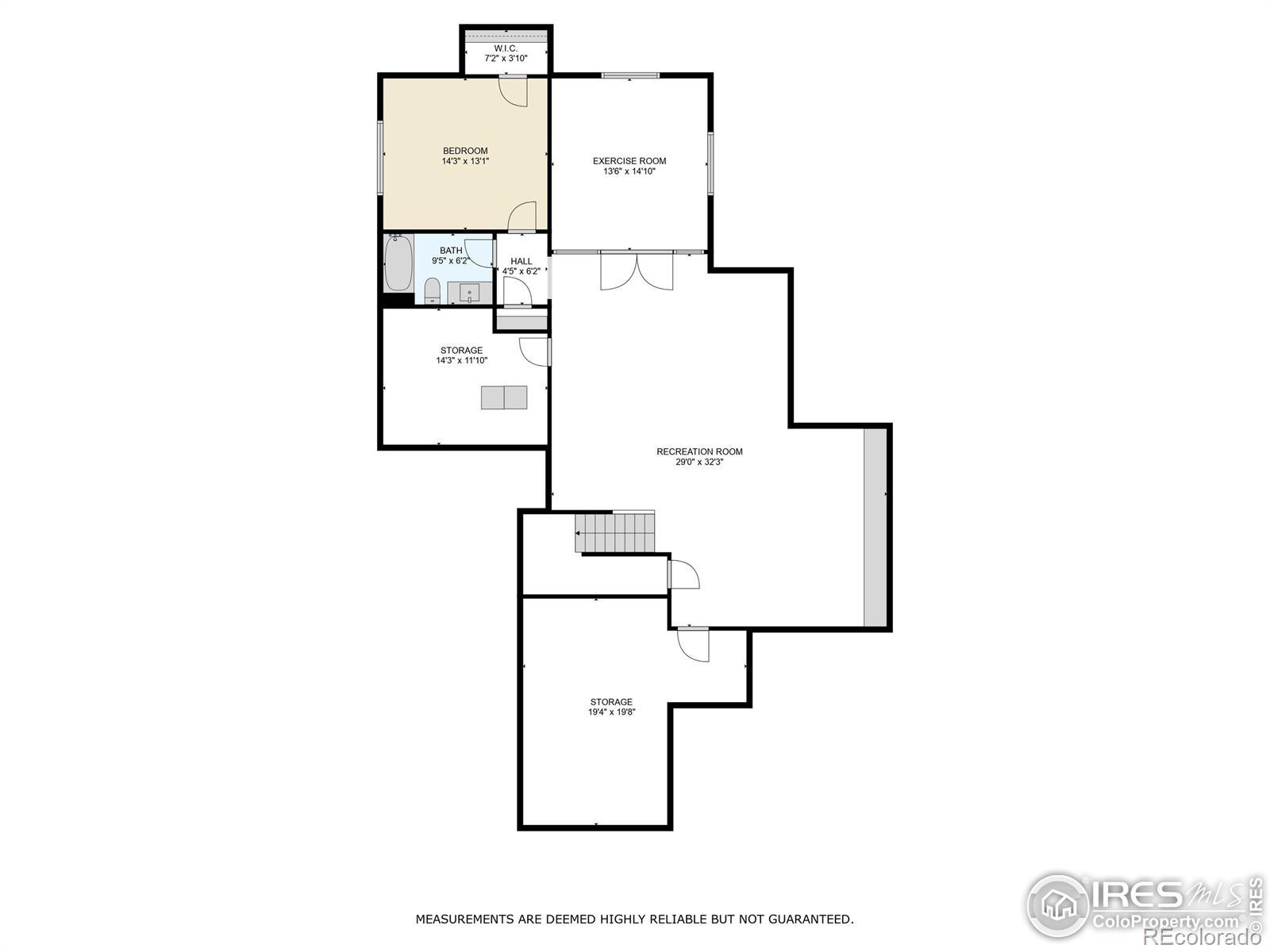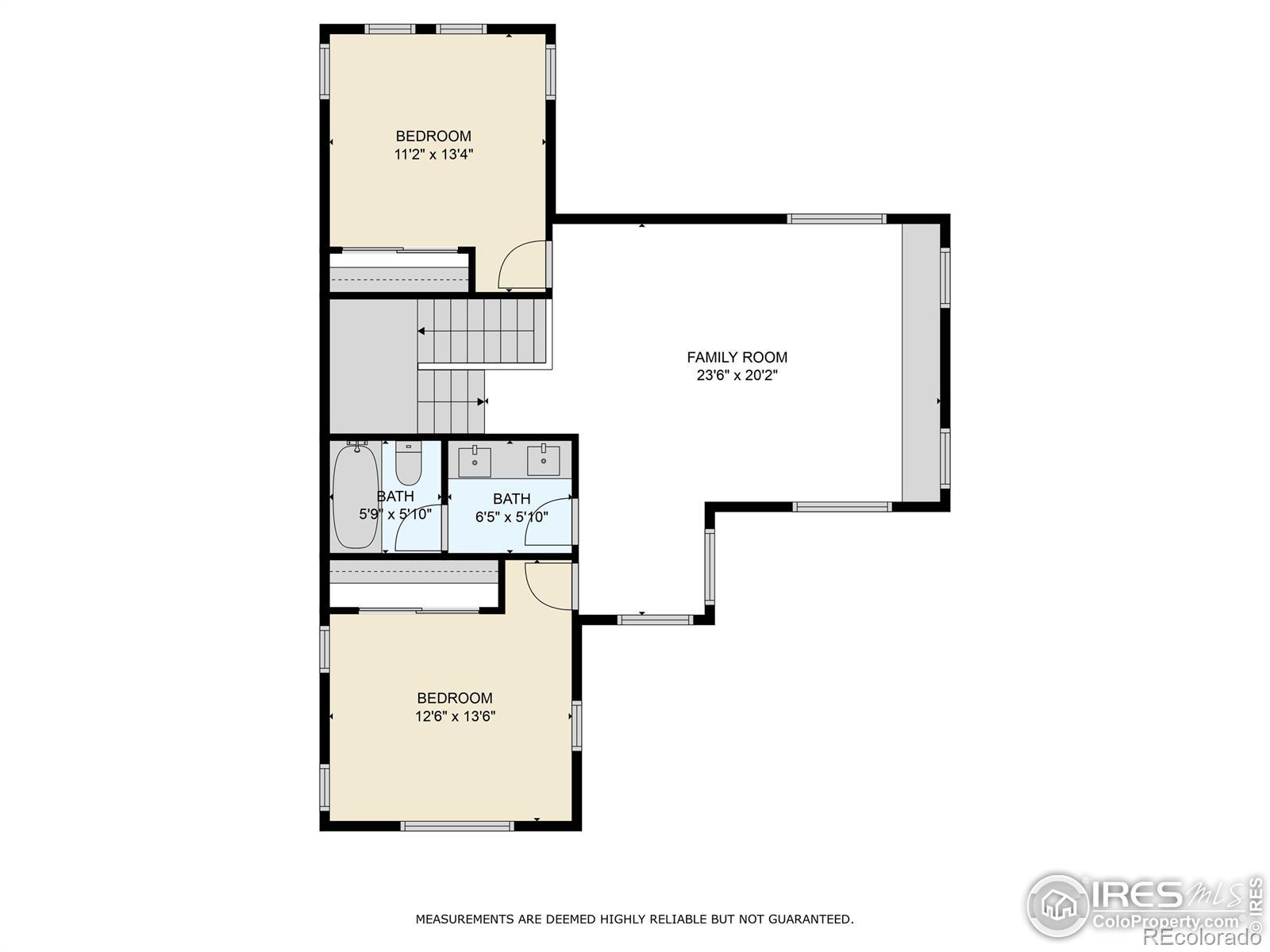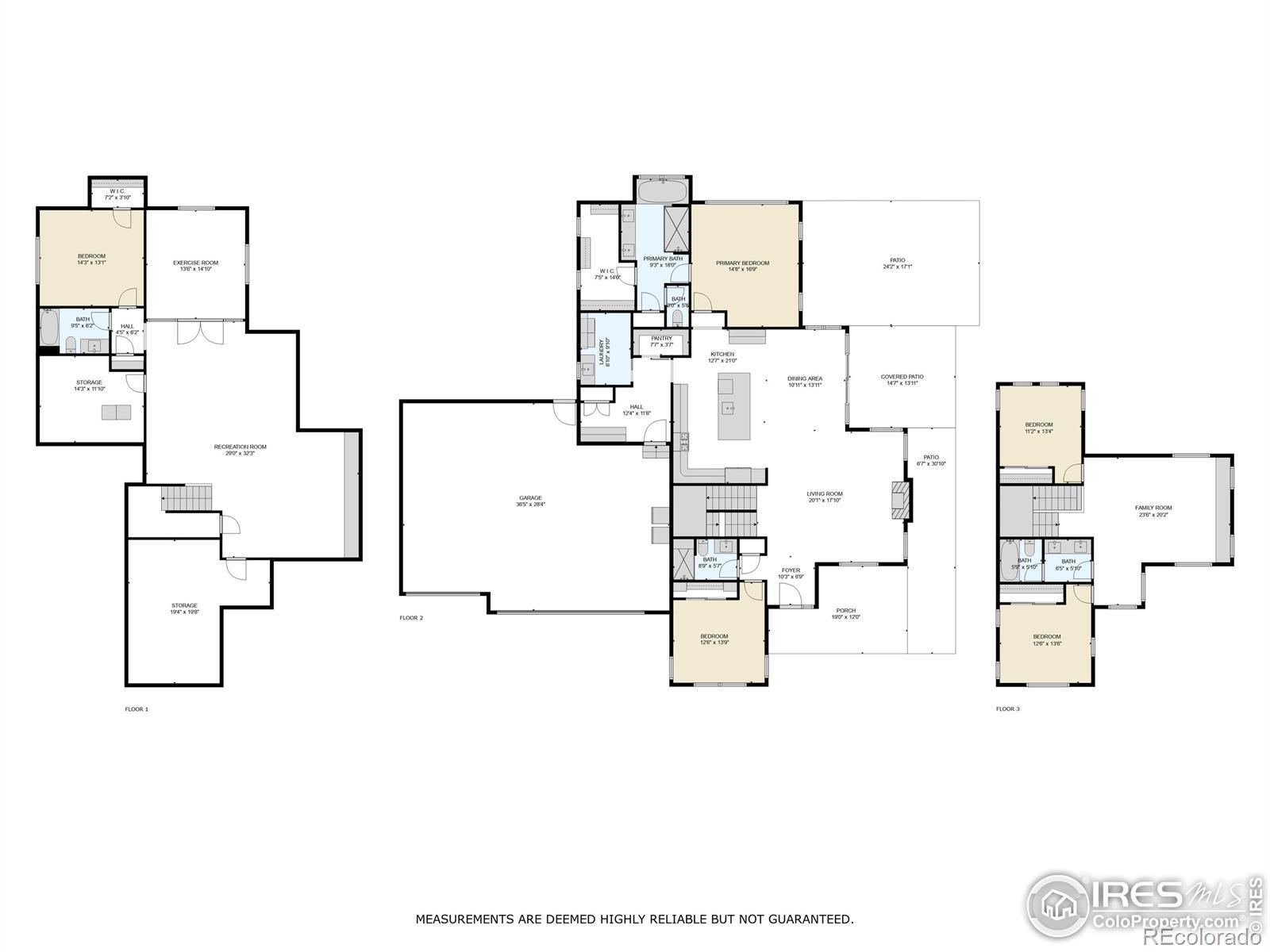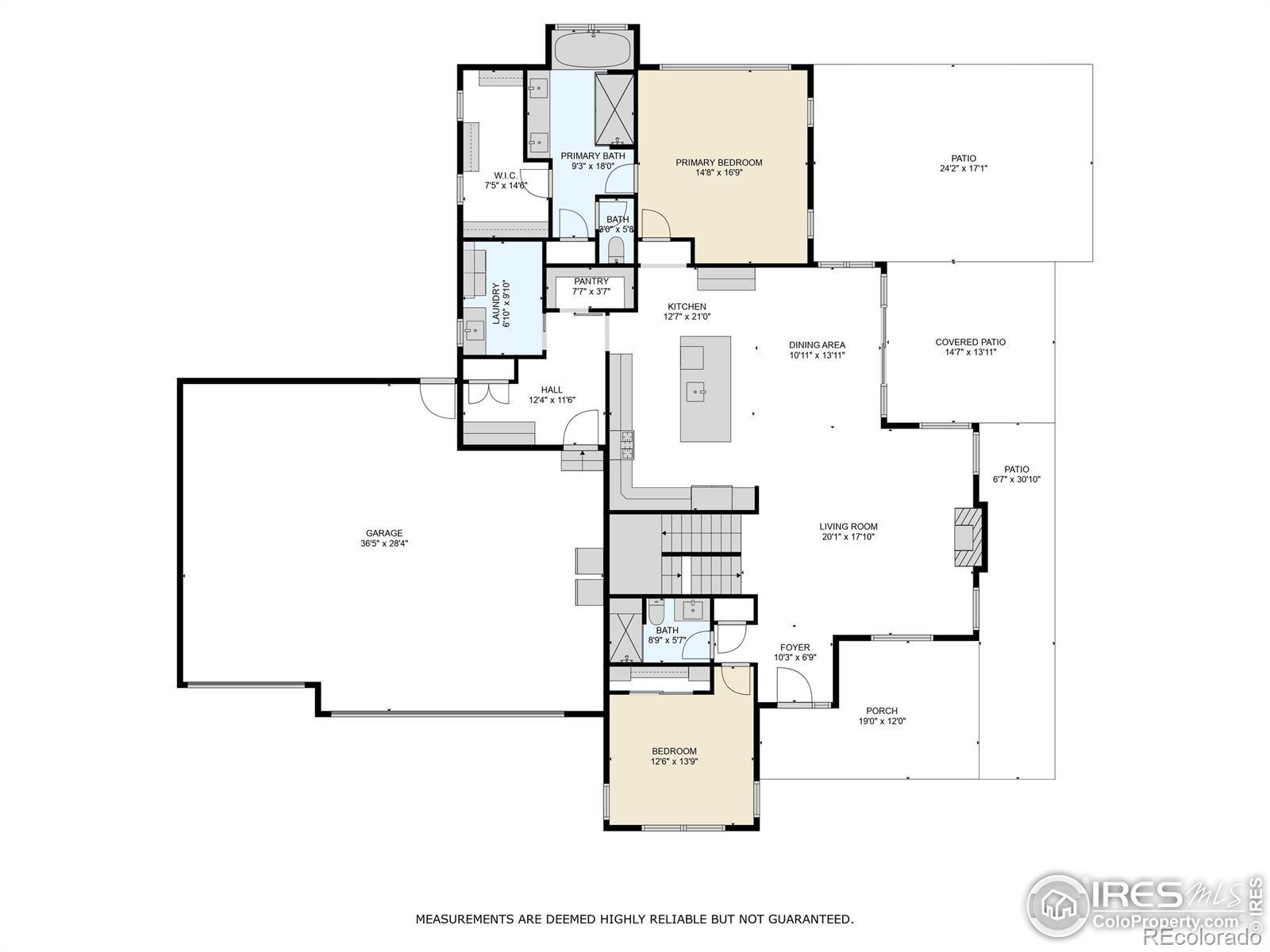Find us on...
Dashboard
- 4 Beds
- 4 Baths
- 4,119 Sqft
- ¼ Acres
New Search X
711 William Way
Luxury Living with Mountain Views in Harvest Ridge. This stunning custom home offers the perfect blend of elegance, comfort, and functionality. Featuring a gourmet kitchen with stainless steel appliances, quartz countertops, and a spacious pantry, this home is designed for both entertaining and everyday living. The living room fireplace and wood floors create a warm and inviting atmosphere, while luxurious accents and custom finishes elevate every space. The main floor office (which can serve as a 5th bedroom) includes built-in shelves, a desk and closet with a 3/4 bathroom nearby. Upstairs, a spacious loft/family room with custom built-ins is ideal for movie nights or a children's play area. The primary suite boasts breathtaking mountain views, a spa-like bathroom with an oversized shower and soaking tub, and a large walk-in closet. The fully finished basement offers a glass-enclosed workout room, a recreation space with custom built-ins, a large bedroom, a full bath, and two ample storage areas. Enjoy all the seasons on the wrap-around porch and beautiful landscaping, complete with a covered patio and extended uncovered patio space. Additional features include a mudroom off the three-car garage with epoxy floors, main floor laundry, custom metal staircase handrails, and custom blinds throughout. Located in the sought-after Harvest Ridge subdivision with NO METRO TAX, this home is just minutes from downtown Berthoud and TPC Golf Course. Experience unparalleled luxury and breathtaking views-this is a home you don't want to miss! Note: One Day Notice Required for Showings.
Listing Office: Coldwell Banker Realty-NOCO 
Essential Information
- MLS® #IR1026575
- Price$1,395,000
- Bedrooms4
- Bathrooms4.00
- Full Baths3
- Square Footage4,119
- Acres0.25
- Year Built2022
- TypeResidential
- Sub-TypeSingle Family Residence
- StyleContemporary
- StatusActive
Community Information
- Address711 William Way
- SubdivisionHarvest Ridge North
- CityBerthoud
- CountyLarimer
- StateCO
- Zip Code80513
Amenities
- AmenitiesPark
- Parking Spaces3
- # of Garages3
- ViewMountain(s), Plains
Utilities
Electricity Available, Natural Gas Available
Interior
- HeatingForced Air
- CoolingCeiling Fan(s), Central Air
- FireplaceYes
- FireplacesGas, Living Room
- StoriesTwo
Interior Features
Eat-in Kitchen, Kitchen Island, Open Floorplan, Pantry, Smart Thermostat, Vaulted Ceiling(s), Walk-In Closet(s)
Appliances
Dishwasher, Microwave, Oven, Refrigerator
Exterior
- WindowsWindow Coverings
- RoofComposition
Lot Description
Corner Lot, Level, Sprinklers In Front
School Information
- DistrictThompson R2-J
- ElementaryIvy Stockwell
- MiddleTurner
- HighBerthoud
Additional Information
- Date ListedFebruary 18th, 2025
- ZoningRes
Listing Details
 Coldwell Banker Realty-NOCO
Coldwell Banker Realty-NOCO- Office Contact9706672707
 Terms and Conditions: The content relating to real estate for sale in this Web site comes in part from the Internet Data eXchange ("IDX") program of METROLIST, INC., DBA RECOLORADO® Real estate listings held by brokers other than RE/MAX Professionals are marked with the IDX Logo. This information is being provided for the consumers personal, non-commercial use and may not be used for any other purpose. All information subject to change and should be independently verified.
Terms and Conditions: The content relating to real estate for sale in this Web site comes in part from the Internet Data eXchange ("IDX") program of METROLIST, INC., DBA RECOLORADO® Real estate listings held by brokers other than RE/MAX Professionals are marked with the IDX Logo. This information is being provided for the consumers personal, non-commercial use and may not be used for any other purpose. All information subject to change and should be independently verified.
Copyright 2025 METROLIST, INC., DBA RECOLORADO® -- All Rights Reserved 6455 S. Yosemite St., Suite 500 Greenwood Village, CO 80111 USA
Listing information last updated on April 18th, 2025 at 3:33am MDT.

