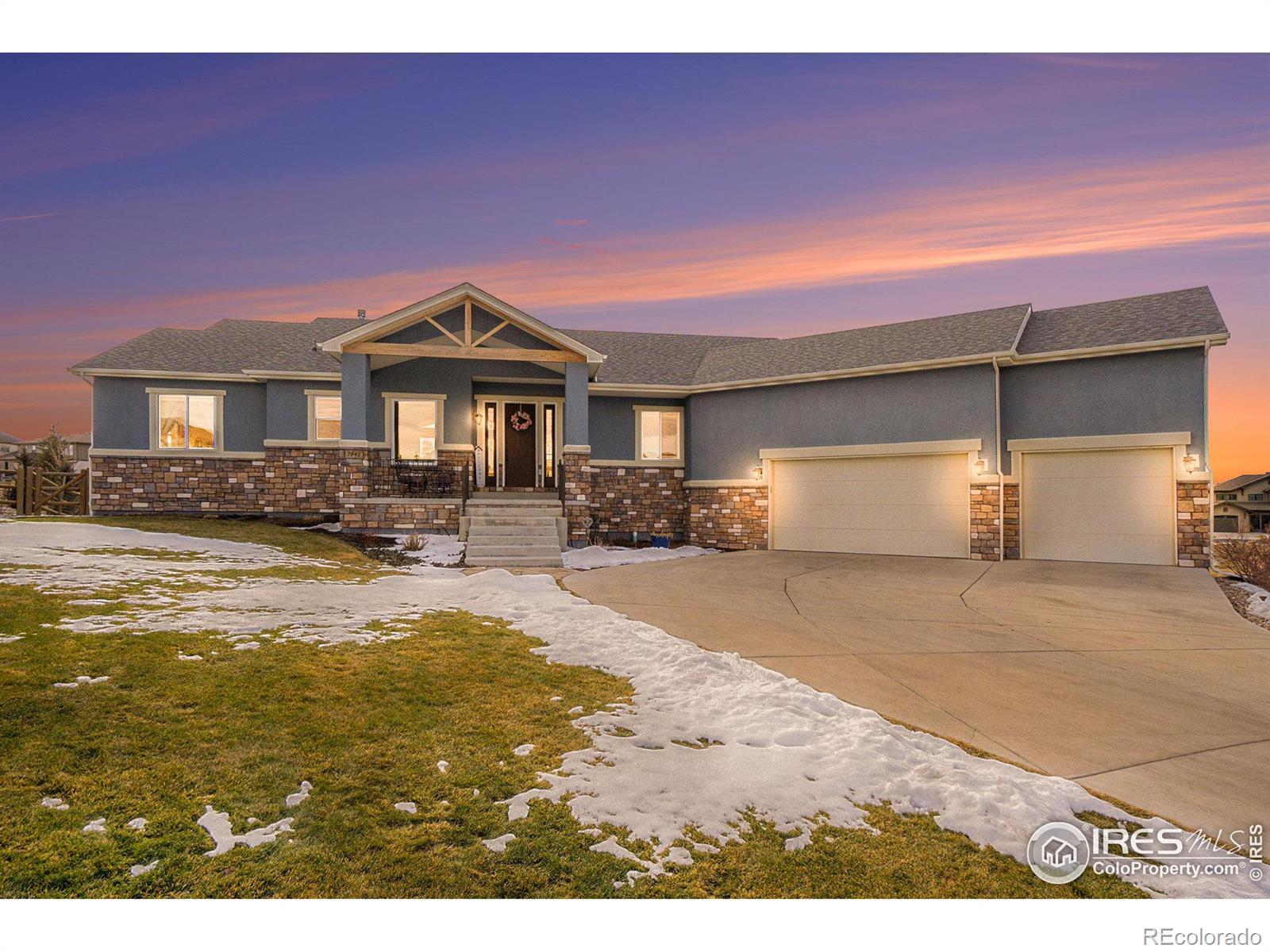Find us on...
Dashboard
- 5 Beds
- 5 Baths
- 4,757 Sqft
- .34 Acres
New Search X
7845 Blackwood Drive
Views, views, views! This exceptional custom built home offers 5 spacious bedrooms and 4.5 beautifully designed bathrooms. The grand living room features a striking fireplace, double vaulted ceiling, and surround sound wiring, creating an expansive and airy ambiance - while a large double glass patio door large provides stunning mountain views. Step outside to the full-length deck with surround sound wiring and a gas-supplied fire pit and grill, an ideal space for relaxing or entertaining with breathtaking views of the surrounding landscapes. The large kitchen is a chef's dream, showcasing custom Starmark cabinetry, granite /quartz countertops, and high-end appliances, creating the perfect space for preparing meals and entertaining.The luxurious primary suite includes a five-piece en suite bathroom, where you can unwind in a soaking tub while taking in the serene mountain vistas. The walkout basement with 9' ceilings is an entertainer's paradise, featuring surround sound/ theater projector wiring and a spacious bar and kitchen area ideal for hosting guests. A second primary suite with a full en suite bathroom provides multi-generational living options. For added relaxation there's a custom built sauna (Helo brand) and a dedicated workout room. The oversized 3 car garage comes complete with a heater and EV charger. Situated on a prime lot, the home backs up to open space on two sides offering added privacy and access to nature. Hard wired electric blinds in office, living room, and primary bedroom add convenience and beauty. Every corner of this home has been thoughtfully designed to provide comfort, luxury, and the ultimate living experience.The highly desired Highpointe Estate neighborhood offers a pool, clubhouse, tennis courts - included in the annual HOA fee - and extensive walking paths throughout. Come experience this exceptional home for yourself! Sellers can accommodate a quick close.
Listing Office: Realty One Group Fourpoints 
Essential Information
- MLS® #IR1026507
- Price$1,240,000
- Bedrooms5
- Bathrooms5.00
- Full Baths3
- Half Baths1
- Square Footage4,757
- Acres0.34
- Year Built2017
- TypeResidential
- Sub-TypeSingle Family Residence
- StatusActive
Community Information
- Address7845 Blackwood Drive
- SubdivisionHighpointe Estates
- CityWindsor
- CountyLarimer
- StateCO
- Zip Code80550
Amenities
- Parking Spaces3
- ParkingHeated Garage
- # of Garages3
- ViewMountain(s)
Amenities
Clubhouse, Pool, Tennis Court(s), Trail(s)
Utilities
Electricity Available, Natural Gas Available
Interior
- HeatingForced Air
- CoolingCeiling Fan(s), Central Air
- FireplaceYes
- FireplacesGas, Living Room
- StoriesOne
Interior Features
Five Piece Bath, Kitchen Island, Open Floorplan, Pantry, Primary Suite, Sauna, Vaulted Ceiling(s), Wet Bar
Appliances
Dishwasher, Disposal, Dryer, Microwave, Oven, Refrigerator, Washer
Exterior
- RoofComposition
Lot Description
Corner Lot, Sprinklers In Front
Windows
Double Pane Windows, Window Coverings
School Information
- DistrictThompson R2-J
- ElementaryOther
- MiddleOther
- HighMountain View
Additional Information
- Date ListedFebruary 15th, 2025
- ZoningRes
Listing Details
 Realty One Group Fourpoints
Realty One Group Fourpoints- Office Contact9703970353
 Terms and Conditions: The content relating to real estate for sale in this Web site comes in part from the Internet Data eXchange ("IDX") program of METROLIST, INC., DBA RECOLORADO® Real estate listings held by brokers other than RE/MAX Professionals are marked with the IDX Logo. This information is being provided for the consumers personal, non-commercial use and may not be used for any other purpose. All information subject to change and should be independently verified.
Terms and Conditions: The content relating to real estate for sale in this Web site comes in part from the Internet Data eXchange ("IDX") program of METROLIST, INC., DBA RECOLORADO® Real estate listings held by brokers other than RE/MAX Professionals are marked with the IDX Logo. This information is being provided for the consumers personal, non-commercial use and may not be used for any other purpose. All information subject to change and should be independently verified.
Copyright 2025 METROLIST, INC., DBA RECOLORADO® -- All Rights Reserved 6455 S. Yosemite St., Suite 500 Greenwood Village, CO 80111 USA
Listing information last updated on April 3rd, 2025 at 3:48am MDT.









































