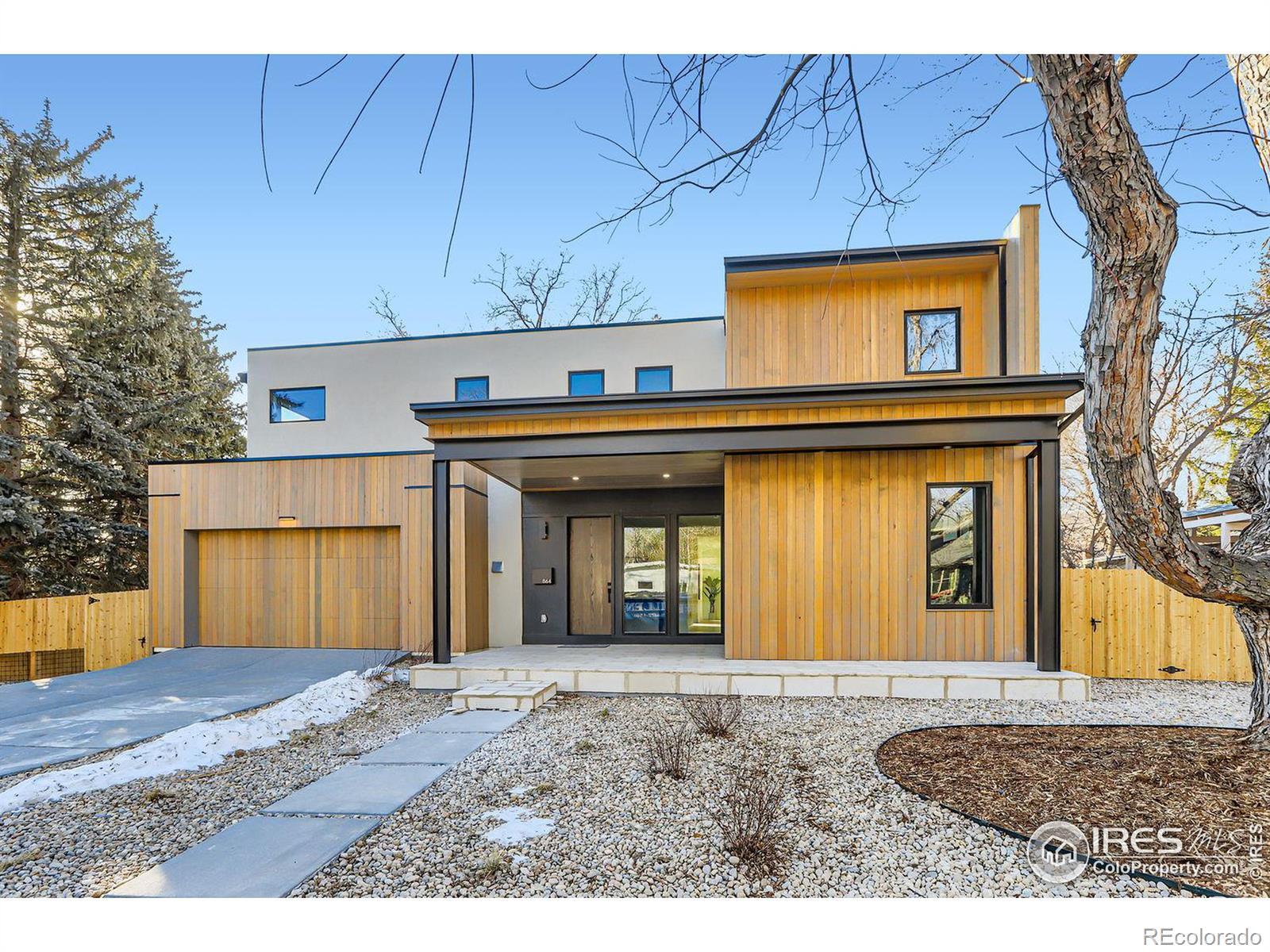Find us on...
Dashboard
- 4 Beds
- 4 Baths
- 3,208 Sqft
- .26 Acres
New Search X
864 Iris Avenue
Stunning Modern Design in Coveted Newlands. Experience exceptional modern living in the heart of Boulder's highly sought-after Newlands neighborhood. Thoughtfully designed by MTS Designs with exquisite interiors by J Reiko, this light-filled home maximizes space and showcases some of the best views in Boulder. Enjoy seamless indoor-outdoor living with southern exposure and breathtaking Flatirons vistas. The open-concept kitchen-designed for effortless entertaining-flows into the spacious living area and onto an expansive deck. The second level boasts a showstopping primary suite, perfectly framing the Flatirons, with a custom walk-in closet and a spa-inspired wet room featuring a soaking tub and shower. A second-floor lounge extends to a generous deck with an outdoor fireplace, ideal for relaxation and entertaining. Every detail has been meticulously considered, including a built-in pet wash off the garage. Nestled in one of Boulder's premier locations, this home offers unmatched access to trails, North Boulder Park, coffee shops, grocery stores, retail, and more.
Listing Office: RE/MAX of Boulder, Inc 
Essential Information
- MLS® #IR1026464
- Price$3,575,000
- Bedrooms4
- Bathrooms4.00
- Full Baths2
- Square Footage3,208
- Acres0.26
- Year Built2024
- TypeResidential
- Sub-TypeSingle Family Residence
- StyleContemporary
- StatusActive
Community Information
- Address864 Iris Avenue
- SubdivisionNEWLANDS
- CityBoulder
- CountyBoulder
- StateCO
- Zip Code80304
Amenities
- Parking Spaces2
- # of Garages2
- ViewMountain(s)
Utilities
Cable Available, Electricity Available, Internet Access (Wired), Natural Gas Available
Interior
- HeatingForced Air
- CoolingCentral Air
- FireplaceYes
- FireplacesFamily Room, Gas
- StoriesTwo
Interior Features
Eat-in Kitchen, Five Piece Bath, Kitchen Island, Open Floorplan, Pantry, Smart Thermostat, Walk-In Closet(s)
Appliances
Bar Fridge, Dishwasher, Disposal, Microwave, Oven, Refrigerator
Exterior
- Exterior FeaturesBalcony
Lot Description
Flood Zone, Level, Sprinklers In Front
Windows
Double Pane Windows, Window Coverings
School Information
- DistrictBoulder Valley RE 2
- ElementaryFoothill
- MiddleCasey
- HighBoulder
Additional Information
- Date ListedFebruary 14th, 2025
- ZoningRES
Listing Details
 RE/MAX of Boulder, Inc
RE/MAX of Boulder, Inc- Office Contact3035708655
 Terms and Conditions: The content relating to real estate for sale in this Web site comes in part from the Internet Data eXchange ("IDX") program of METROLIST, INC., DBA RECOLORADO® Real estate listings held by brokers other than RE/MAX Professionals are marked with the IDX Logo. This information is being provided for the consumers personal, non-commercial use and may not be used for any other purpose. All information subject to change and should be independently verified.
Terms and Conditions: The content relating to real estate for sale in this Web site comes in part from the Internet Data eXchange ("IDX") program of METROLIST, INC., DBA RECOLORADO® Real estate listings held by brokers other than RE/MAX Professionals are marked with the IDX Logo. This information is being provided for the consumers personal, non-commercial use and may not be used for any other purpose. All information subject to change and should be independently verified.
Copyright 2025 METROLIST, INC., DBA RECOLORADO® -- All Rights Reserved 6455 S. Yosemite St., Suite 500 Greenwood Village, CO 80111 USA
Listing information last updated on April 11th, 2025 at 4:19pm MDT.









































