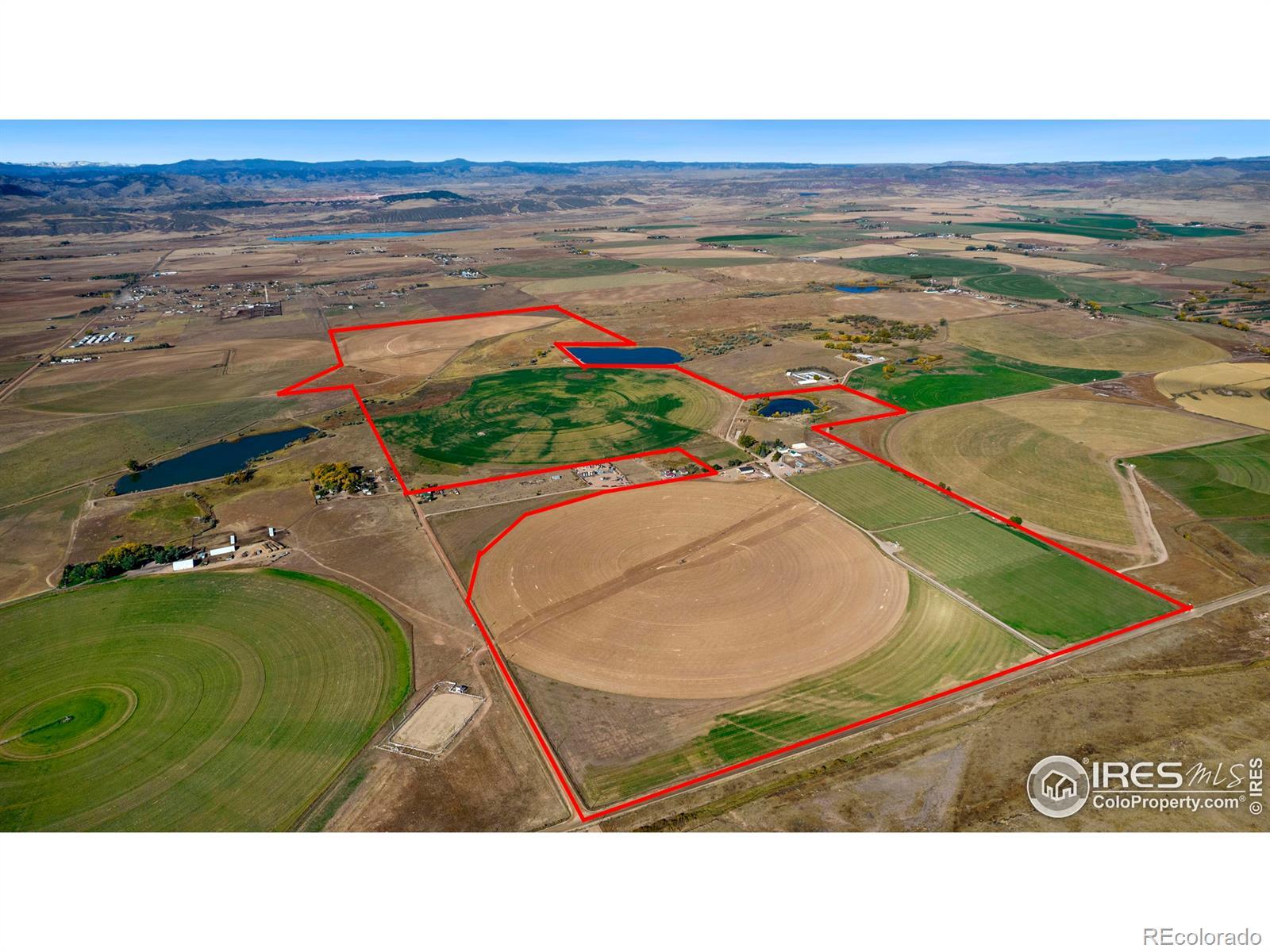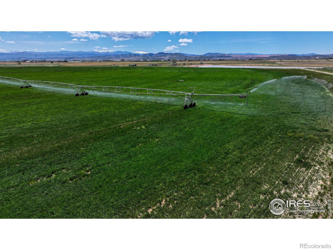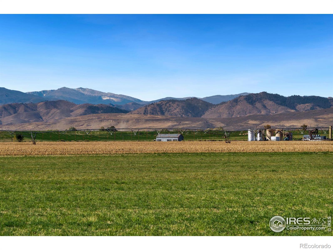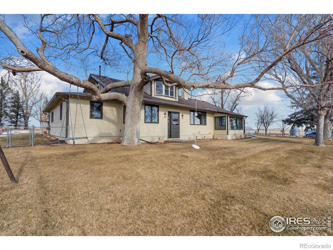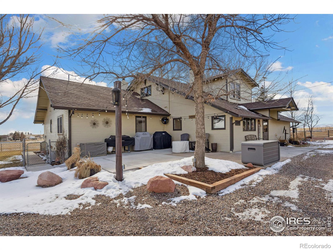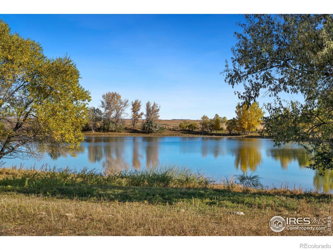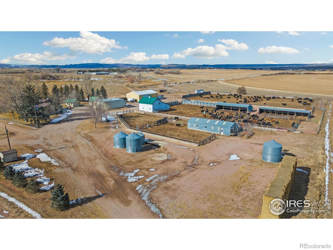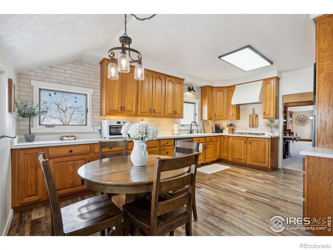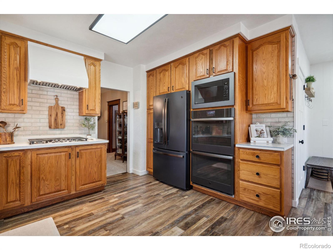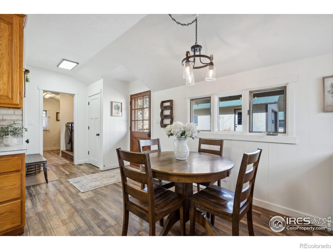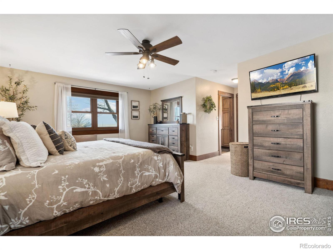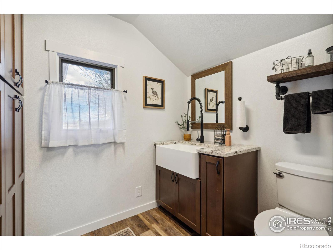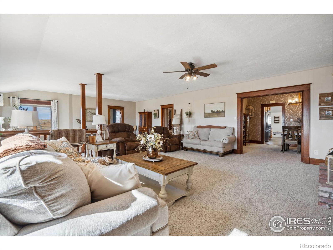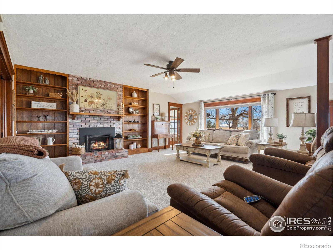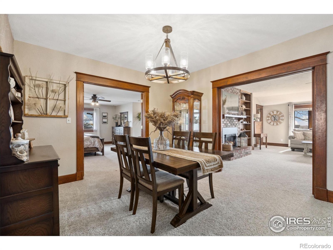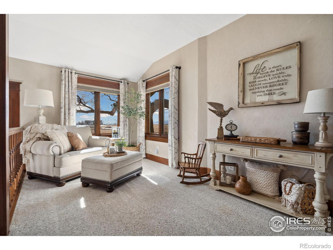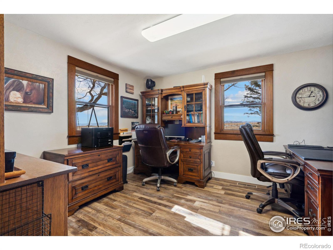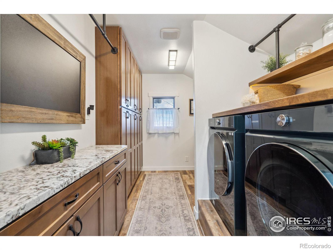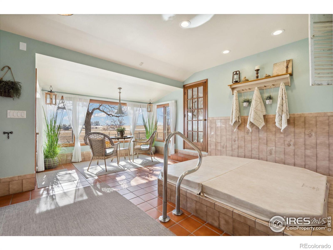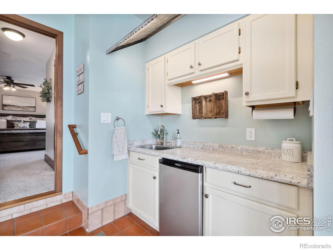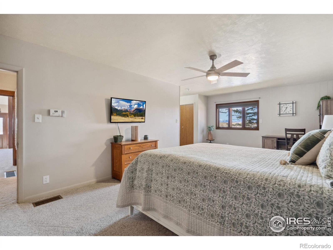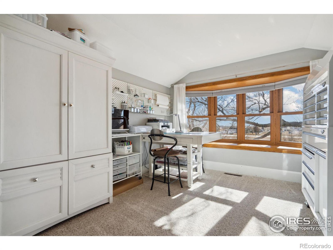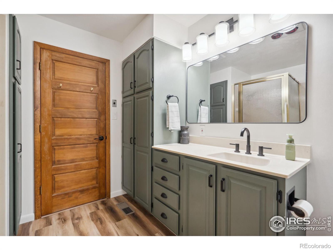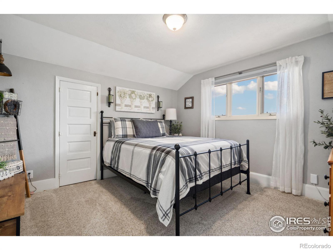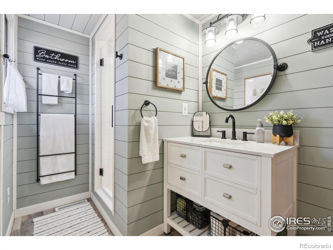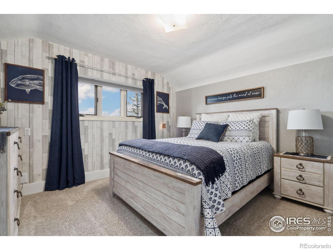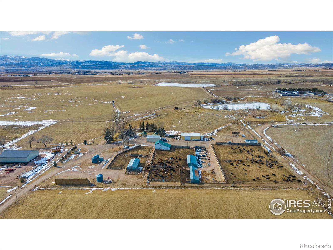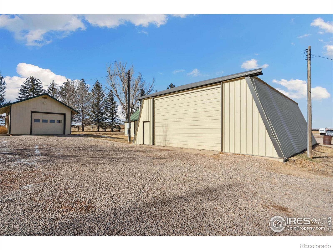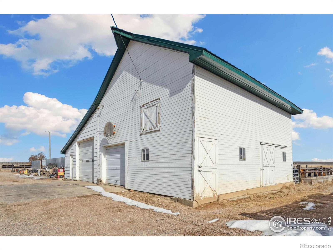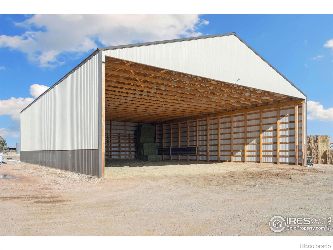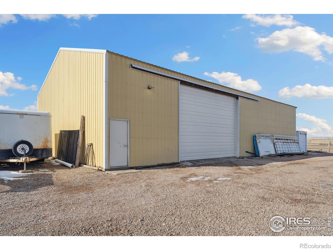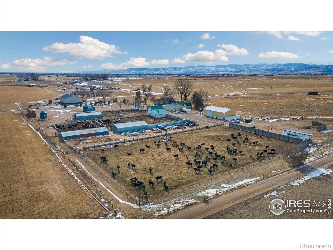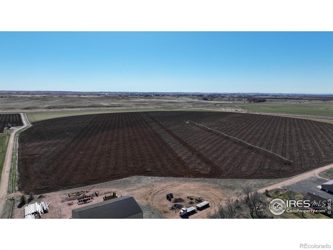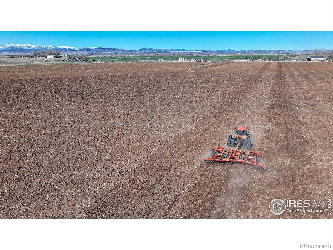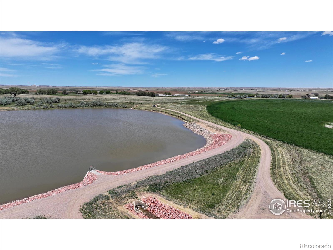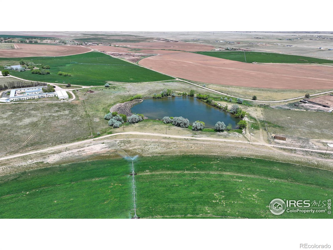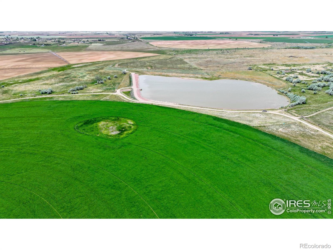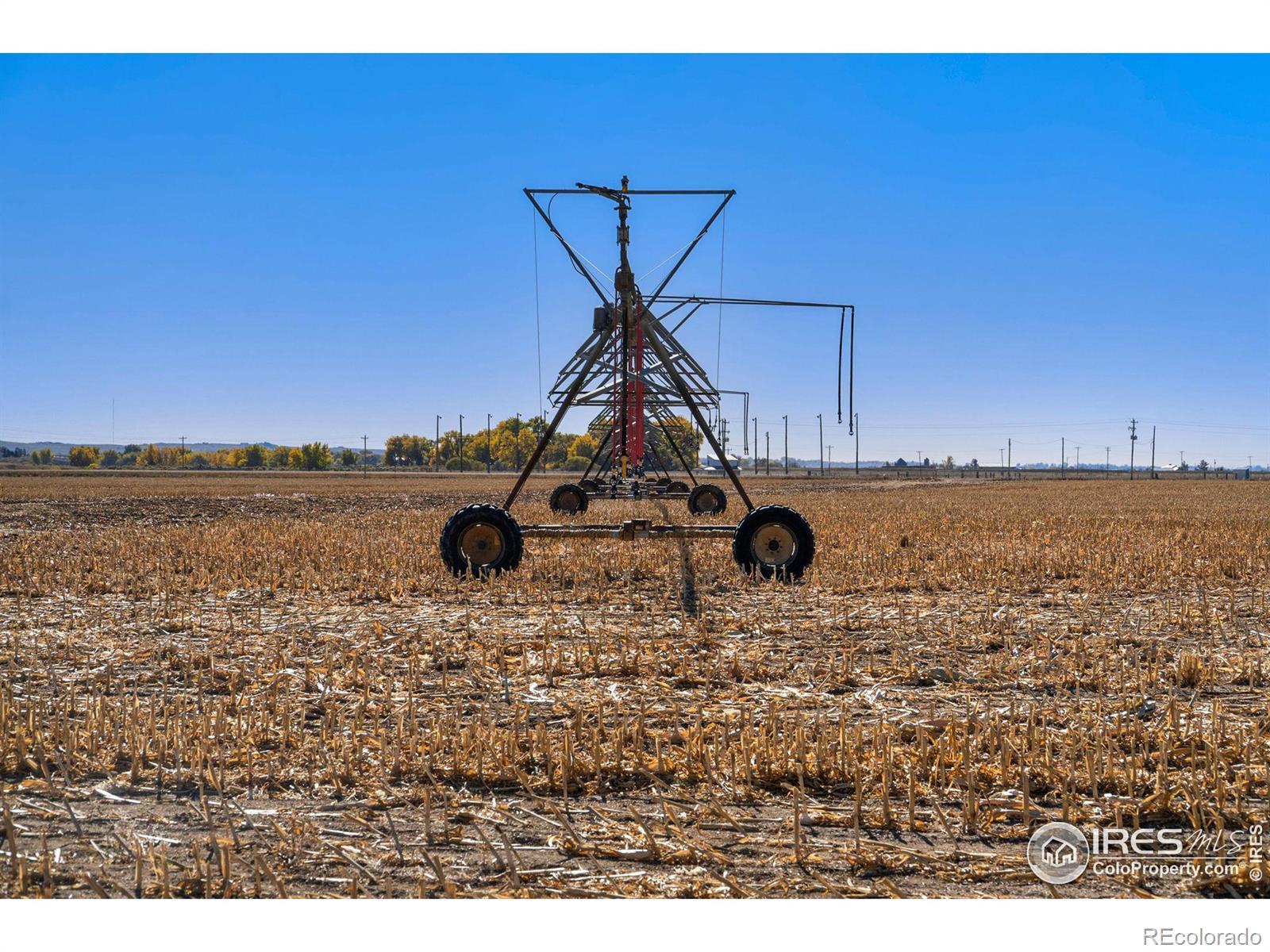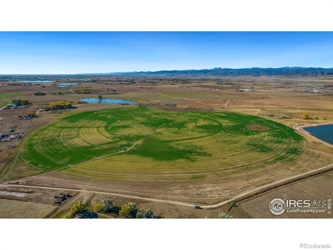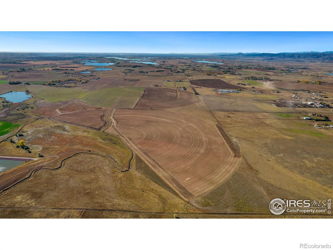Find us on...
Dashboard
- 5 Beds
- 4 Baths
- 3,326 Sqft
- 414 Acres
New Search X
13601 N County Road 11
Nestled in the heart of Wellington, this remarkable +\- 414-acre farm offers a perfect blend of history, modern amenities, and agricultural opportunity. The property features a beautifully remodeled 1920s farmhouse with 5 spacious bedrooms plus additional office and 4 bathrooms with gorgeous original wood trim, new appliances and charm galore! Enjoy the unique mix of the past combined with modern upgrades, perfect for both family living and entertaining. Step outside and you'll find expansive mountain views and private pond, ideal for livestock or recreation. Several outbuildings support the agricultural operation, including a large 60x80 hay barn, corrals for livestock, 2 metal outbuildings currently used for equipment storage and additional wood barn. For the farmer or rancher, the land is fully equipped with 241 acres under pivot, 17 acres of flood irrigated land, and 40 acres serviced by roll-off sprinklers fed by 2 augmentation wells (a 3rd is permitted) and North Poudre Irrigation water. With fully fenced vast acreage, comprehensive irrigation systems, and a welcoming home, this property provides an exceptional opportunity for both lifestyle and productivity in one of Colorado's most sought-after areas.
Listing Office: C3 Real Estate Solutions, LLC 
Essential Information
- MLS® #IR1026085
- Price$5,500,000
- Bedrooms5
- Bathrooms4.00
- Full Baths1
- Half Baths1
- Square Footage3,326
- Acres414.00
- Year Built1920
- TypeResidential
- Sub-TypeSingle Family Residence
- StyleRustic Contemporary
- StatusActive
Community Information
- Address13601 N County Road 11
- Subdivisionx
- CityWellington
- CountyLarimer
- StateCO
- Zip Code80549
Amenities
- Parking Spaces10
- # of Garages10
- ViewMountain(s)
Parking
Heated Garage, Oversized, Oversized Door, RV Access/Parking
Interior
- HeatingForced Air, Propane
- FireplaceYes
- FireplacesGas
- StoriesTwo
Interior Features
Eat-in Kitchen, Open Floorplan
Appliances
Dishwasher, Disposal, Double Oven, Microwave, Oven
Exterior
- Lot DescriptionSprinklers In Front
- WindowsWindow Coverings
- RoofComposition
School Information
- DistrictPoudre R-1
- ElementaryEyestone
- MiddleWellington
- HighOther
Additional Information
- Date ListedFebruary 7th, 2025
- ZoningAg
Listing Details
 C3 Real Estate Solutions, LLC
C3 Real Estate Solutions, LLC- Office Contact7192143442
 Terms and Conditions: The content relating to real estate for sale in this Web site comes in part from the Internet Data eXchange ("IDX") program of METROLIST, INC., DBA RECOLORADO® Real estate listings held by brokers other than RE/MAX Professionals are marked with the IDX Logo. This information is being provided for the consumers personal, non-commercial use and may not be used for any other purpose. All information subject to change and should be independently verified.
Terms and Conditions: The content relating to real estate for sale in this Web site comes in part from the Internet Data eXchange ("IDX") program of METROLIST, INC., DBA RECOLORADO® Real estate listings held by brokers other than RE/MAX Professionals are marked with the IDX Logo. This information is being provided for the consumers personal, non-commercial use and may not be used for any other purpose. All information subject to change and should be independently verified.
Copyright 2025 METROLIST, INC., DBA RECOLORADO® -- All Rights Reserved 6455 S. Yosemite St., Suite 500 Greenwood Village, CO 80111 USA
Listing information last updated on April 18th, 2025 at 12:04pm MDT.

