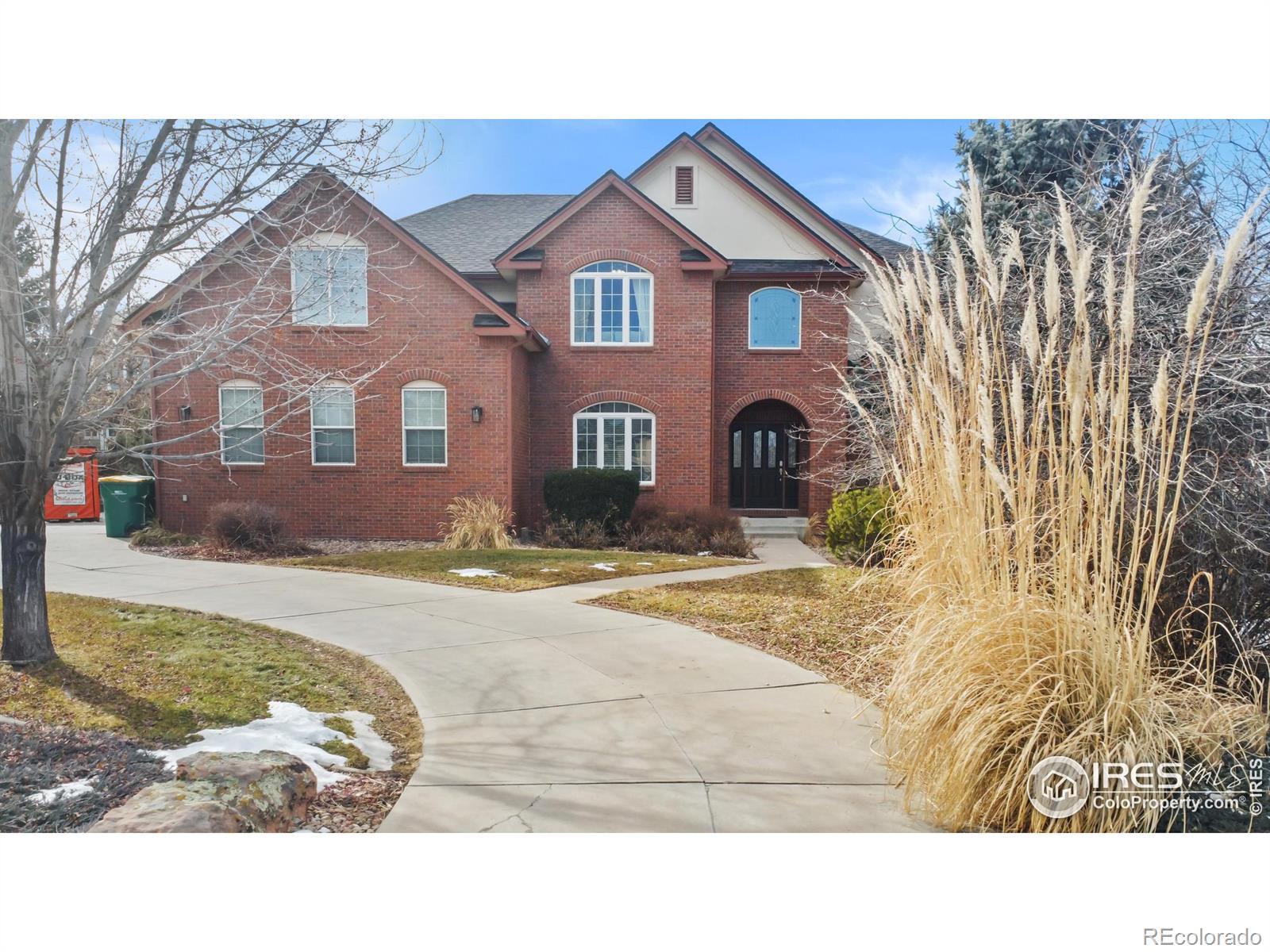Find us on...
Dashboard
- 5 Beds
- 5 Baths
- 4,959 Sqft
- .38 Acres
New Search X
7345 W 94th Avenue
Spacious Home in Prime Westminster Location!!! A lovely residence nestled in the small Asbury Park Subdivision. This home offers a perfect blend of comfort, style and convenience. This property boasts a generous floor plan with 5 bedrooms and 5 bathrooms, providing ample space for relaxation and entertainment. Theater Room in full finished basement with walkout, projector, pool table and wet bar - great for entertaining. Hot tub located in large private backyard on TREX Deck w/built-in propane fire pit. Utility sinks in mudroom and laundry room. Roof replaced in 2024, Hot Water Heaters replaced 2024, New LVP flooring and carpet 2023. SS Appliances with a double wall oven (one convection), prep sink in island, under cabinet lighting in kitchen, central vac system. Dining Room has pocket doors to kitchen and living room. Primary bedroom has a balcony with French doors, a sitting area with a double sided gas fireplace, 2 walk-in closets and a soaking tub in the primary bath.
Listing Office: RE/MAX of Boulder, Inc 
Essential Information
- MLS® #IR1026081
- Price$1,014,979
- Bedrooms5
- Bathrooms5.00
- Full Baths4
- Square Footage4,959
- Acres0.38
- Year Built2002
- TypeResidential
- Sub-TypeSingle Family Residence
- StyleContemporary
- StatusActive
Community Information
- Address7345 W 94th Avenue
- SubdivisionAsbury Park
- CityWestminster
- CountyJefferson
- StateCO
- Zip Code80021
Amenities
- Parking Spaces3
- # of Garages3
- ViewMountain(s)
Utilities
Cable Available, Electricity Available, Internet Access (Wired), Natural Gas Available
Interior
- HeatingForced Air
- CoolingCeiling Fan(s), Central Air
- FireplaceYes
- StoriesTwo
Interior Features
Central Vacuum, Eat-in Kitchen, Five Piece Bath, Jack & Jill Bathroom, Kitchen Island, Pantry, Vaulted Ceiling(s), Walk-In Closet(s), Wet Bar
Appliances
Bar Fridge, Dishwasher, Disposal, Double Oven, Microwave, Oven, Refrigerator
Fireplaces
Family Room, Gas, Primary Bedroom
Exterior
- Exterior FeaturesBalcony, Spa/Hot Tub
- WindowsWindow Coverings
- RoofComposition
Lot Description
Cul-De-Sac, Sprinklers In Front
School Information
- DistrictJefferson County R-1
- ElementarySemper
- MiddleMandalay
- HighStandley Lake
Additional Information
- Date ListedFebruary 7th, 2025
- ZoningRes
Listing Details
 RE/MAX of Boulder, Inc
RE/MAX of Boulder, Inc- Office Contact3034497000
 Terms and Conditions: The content relating to real estate for sale in this Web site comes in part from the Internet Data eXchange ("IDX") program of METROLIST, INC., DBA RECOLORADO® Real estate listings held by brokers other than RE/MAX Professionals are marked with the IDX Logo. This information is being provided for the consumers personal, non-commercial use and may not be used for any other purpose. All information subject to change and should be independently verified.
Terms and Conditions: The content relating to real estate for sale in this Web site comes in part from the Internet Data eXchange ("IDX") program of METROLIST, INC., DBA RECOLORADO® Real estate listings held by brokers other than RE/MAX Professionals are marked with the IDX Logo. This information is being provided for the consumers personal, non-commercial use and may not be used for any other purpose. All information subject to change and should be independently verified.
Copyright 2025 METROLIST, INC., DBA RECOLORADO® -- All Rights Reserved 6455 S. Yosemite St., Suite 500 Greenwood Village, CO 80111 USA
Listing information last updated on April 5th, 2025 at 3:18am MDT.









































