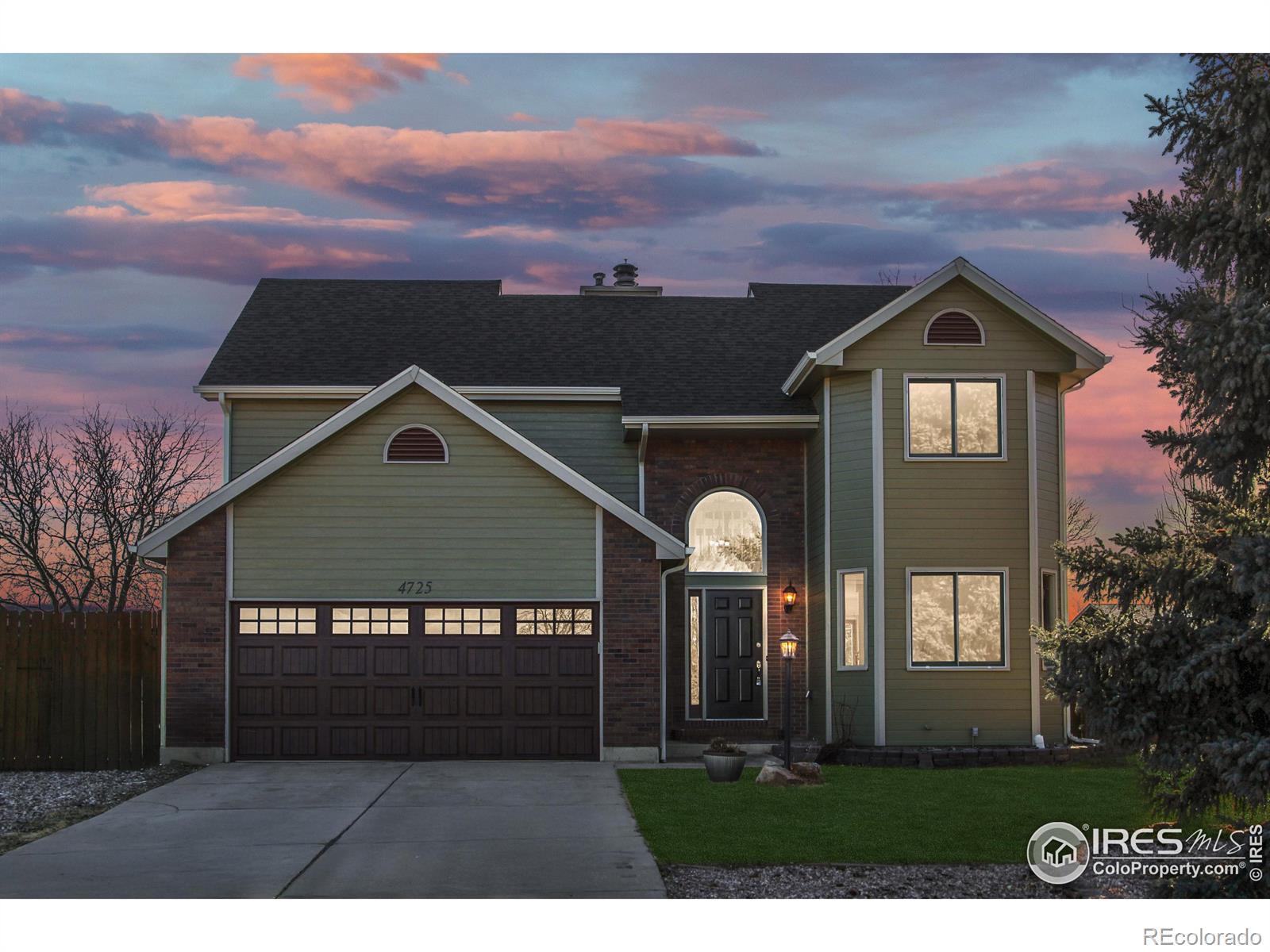Find us on...
Dashboard
- 4 Beds
- 4 Baths
- 2,706 Sqft
- .35 Acres
New Search X
4725 Crestridge Court
Nestled in a peaceful cul-de-sac, this custom-built 2-story home sits on a spacious .34-acre lot, offering a sense of privacy and tranquility that sets it apart from the typical neighborhood home. With 4 bedrooms and 4 baths, this residence provides ample space for both relaxation and entertaining. Inside, you'll be greeted by a bright, open floor plan, complete with new luxury vinyl flooring and a stunning stone gas fireplace that creates a cozy focal point in the living room. There is a great space that could be used for a formal dining room, extra living area, or an office. The Primary suite is very spacious featuring a 5-piece bath and dual walk-in closets. The finished basement provides additional living space with a spacious rec room, a bedroom, an additional office, and a 3/4 bath, offering endless possibilities. This home also comes with practical updates, including a new roof, a new garage door, new dishwasher and microwave. There is also an oversized two-car attached garage Outside, the mature landscaping, complete with a sprinkler system, lush trees, and garden areas, creates a serene environment that feels far away from the hustle and bustle. If you're looking for a home that isn't your typical house with a large, private yard, and plenty of room to grow, then this is the perfect fit.
Listing Office: Realty One Group Fourpoints 
Essential Information
- MLS® #IR1025957
- Price$718,000
- Bedrooms4
- Bathrooms4.00
- Full Baths2
- Half Baths1
- Square Footage2,706
- Acres0.35
- Year Built1988
- TypeResidential
- Sub-TypeSingle Family Residence
- StyleContemporary
- StatusPending
Community Information
- Address4725 Crestridge Court
- SubdivisionColony Ridge
- CityLoveland
- CountyLarimer
- StateCO
- Zip Code80537
Amenities
- Parking Spaces2
- ParkingOversized
- # of Garages2
- ViewMountain(s)
Utilities
Electricity Available, Natural Gas Available
Interior
- HeatingForced Air
- CoolingCentral Air
- FireplaceYes
- FireplacesGas
- StoriesTwo
Interior Features
Eat-in Kitchen, Five Piece Bath, Open Floorplan, Pantry, Vaulted Ceiling(s), Walk-In Closet(s)
Appliances
Dishwasher, Dryer, Microwave, Oven, Refrigerator, Washer
Exterior
- RoofComposition
Lot Description
Cul-De-Sac, Sprinklers In Front
Windows
Double Pane Windows, Window Coverings
School Information
- DistrictThompson R2-J
- ElementaryCarrie Martin
- MiddleOther
- HighThompson Valley
Additional Information
- Date ListedFebruary 6th, 2025
- ZoningRes
Listing Details
 Realty One Group Fourpoints
Realty One Group Fourpoints- Office Contact9705198968
 Terms and Conditions: The content relating to real estate for sale in this Web site comes in part from the Internet Data eXchange ("IDX") program of METROLIST, INC., DBA RECOLORADO® Real estate listings held by brokers other than RE/MAX Professionals are marked with the IDX Logo. This information is being provided for the consumers personal, non-commercial use and may not be used for any other purpose. All information subject to change and should be independently verified.
Terms and Conditions: The content relating to real estate for sale in this Web site comes in part from the Internet Data eXchange ("IDX") program of METROLIST, INC., DBA RECOLORADO® Real estate listings held by brokers other than RE/MAX Professionals are marked with the IDX Logo. This information is being provided for the consumers personal, non-commercial use and may not be used for any other purpose. All information subject to change and should be independently verified.
Copyright 2025 METROLIST, INC., DBA RECOLORADO® -- All Rights Reserved 6455 S. Yosemite St., Suite 500 Greenwood Village, CO 80111 USA
Listing information last updated on April 17th, 2025 at 7:48pm MDT.









































