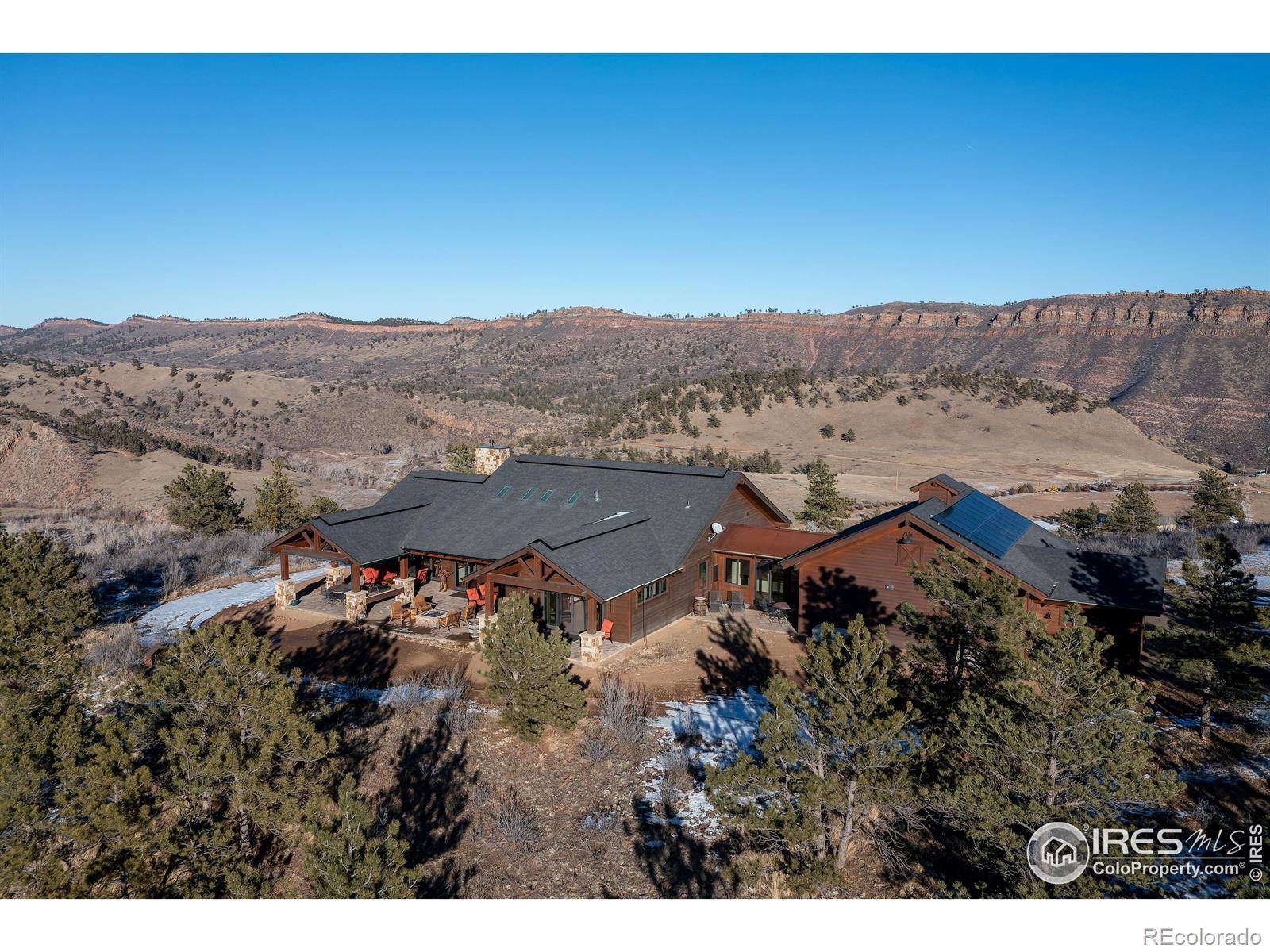Find us on...
Dashboard
- 2 Beds
- 3 Baths
- 2,843 Sqft
- 35.63 Acres
New Search X
515 Indian Mountain Road
Discover the pinnacle of Colorado Mountain Style living in this exquisite home nestled on 35 awe-inspiring acres. Revel in sweeping views of Blue Mountain and red rock buttresses, where golden eagles soar, all just a short drive from Lyons, Boulder, and Longmont. This home is crafted for energy efficiency and off-grid living, featuring a 5.10 KW 20-panel solar PV system, supported by 13 lithium-ion batteries and a generator. It includes both open and closed cell foam insulation, LED lighting, and an on-demand hot water heater system that delivers in-floor radiant heating throughout the home and garage. Architectural highlights encompass buff stone and timber beam accents, a spacious covered outdoor entertainment area with a fire pit and built-in gas grill. Inside, you'll find hand-scraped hickory floors, custom tile, copper sinks, and designer lighting. The open floor plan showcases a chef's kitchen with a vast island perfect for entertaining, knotty alder cabinets, slab granite counters, and gourmet appliances. The expansive living room features walls of glass, and the luxurious primary suite includes a private covered patio. An oversized garage provides ample storage, RV/boat parking is available, and zoning allows for horses. This is a truly remarkable private retreat with an unparalleled setting!
Listing Office: RE/MAX of Boulder, Inc 
Essential Information
- MLS® #IR1025830
- Price$1,795,000
- Bedrooms2
- Bathrooms3.00
- Full Baths1
- Half Baths1
- Square Footage2,843
- Acres35.63
- Year Built2014
- TypeResidential
- Sub-TypeSingle Family Residence
- StyleContemporary
- StatusActive
Community Information
- Address515 Indian Mountain Road
- Subdivisionnone
- CityLongmont
- CountyLarimer
- StateCO
- Zip Code80503
Amenities
- UtilitiesInternet Access (Wired)
- Parking Spaces2
- # of Garages2
- ViewMountain(s), Plains
Parking
Heated Garage, Oversized, RV Access/Parking
Interior
- HeatingHot Water, Propane, Radiant
- CoolingCeiling Fan(s)
- FireplaceYes
- # of Fireplaces1
- FireplacesGas, Gas Log, Living Room
- StoriesOne
Interior Features
Eat-in Kitchen, Five Piece Bath, Kitchen Island, Open Floorplan, Pantry, Primary Suite, Vaulted Ceiling(s), Walk-In Closet(s)
Appliances
Bar Fridge, Dishwasher, Disposal, Dryer, Microwave, Oven, Refrigerator, Self Cleaning Oven, Washer
Exterior
- Exterior FeaturesGas Grill
- RoofComposition
- FoundationSlab
Lot Description
Level, Meadow, Rock Outcropping, Rolling Slope
Windows
Double Pane Windows, Skylight(s), Window Coverings
School Information
- DistrictSt. Vrain Valley RE-1J
- ElementaryLyons
- MiddleLyons
- HighLyons
Additional Information
- Date ListedFebruary 5th, 2025
- ZoningOpen
Listing Details
 RE/MAX of Boulder, Inc
RE/MAX of Boulder, Inc- Office Contact3034497000
 Terms and Conditions: The content relating to real estate for sale in this Web site comes in part from the Internet Data eXchange ("IDX") program of METROLIST, INC., DBA RECOLORADO® Real estate listings held by brokers other than RE/MAX Professionals are marked with the IDX Logo. This information is being provided for the consumers personal, non-commercial use and may not be used for any other purpose. All information subject to change and should be independently verified.
Terms and Conditions: The content relating to real estate for sale in this Web site comes in part from the Internet Data eXchange ("IDX") program of METROLIST, INC., DBA RECOLORADO® Real estate listings held by brokers other than RE/MAX Professionals are marked with the IDX Logo. This information is being provided for the consumers personal, non-commercial use and may not be used for any other purpose. All information subject to change and should be independently verified.
Copyright 2025 METROLIST, INC., DBA RECOLORADO® -- All Rights Reserved 6455 S. Yosemite St., Suite 500 Greenwood Village, CO 80111 USA
Listing information last updated on April 7th, 2025 at 1:48am MDT.









































