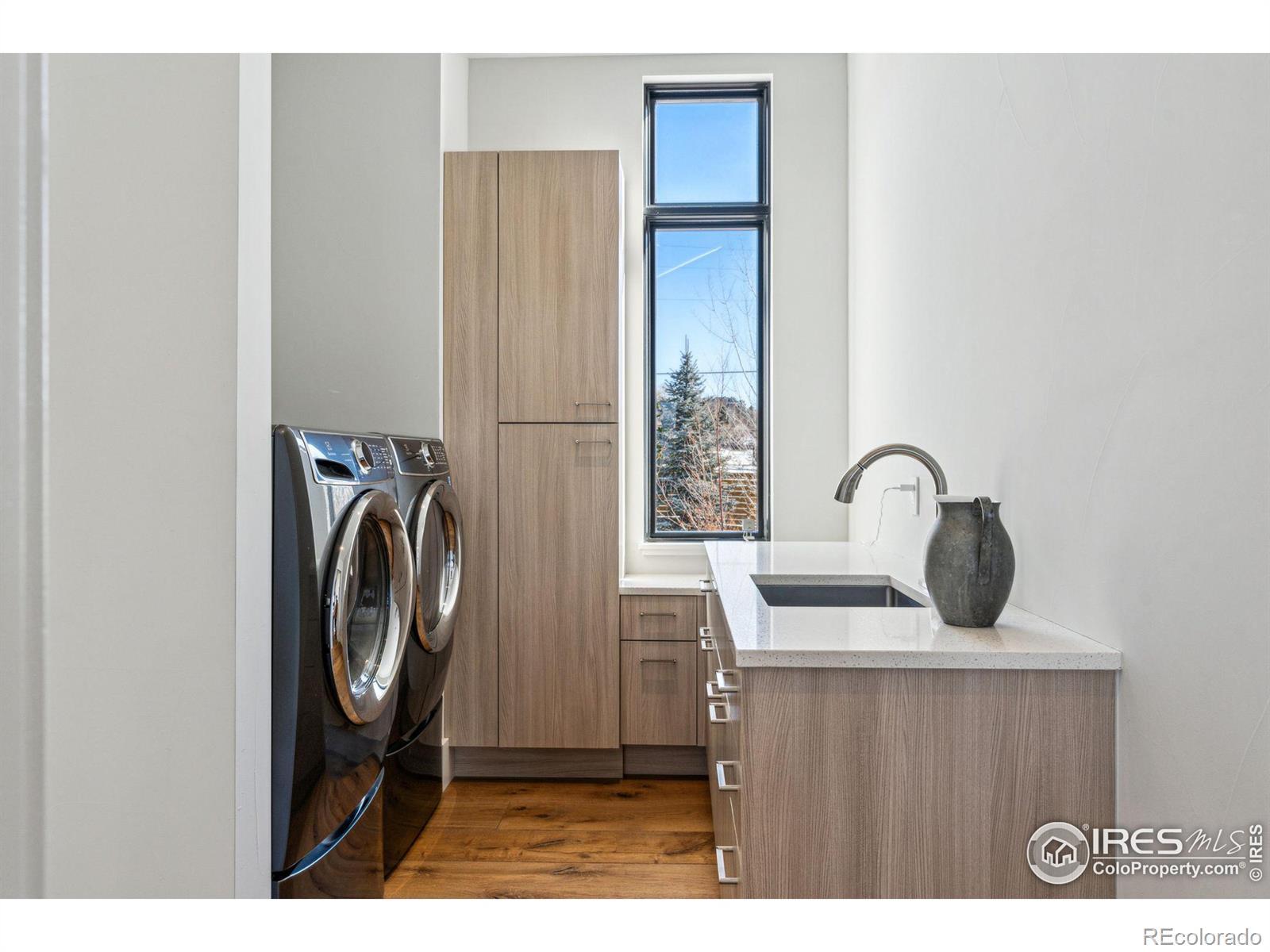Find us on...
Dashboard
- 5 Beds
- 6 Baths
- 4,821 Sqft
- 1.38 Acres
New Search X
635 Paragon Drive
Overlooking the breathtaking Flatirons and Front Range, in the foothills of Boulder, Colorado, this exquisite luxury farmhouse offers an unparalleled blend of modern design and rustic elegance. Situated on 1.38 acres, the estate harmonizes contemporary architecture with natural beauty, creating a serene and sophisticated retreat. The home's striking exterior showcases exposed steel framing, a durable metal standing seam roof, and expansive glass walls that frame the spectacular mountain vistas. Thoughtfully designed to integrate seamlessly with the landscape, Corten steel terracing enhances the property's topography while adding a bold, artistic touch. Inside, rich hardwood floors span the open-concept living spaces, where vaulted ceilings and exposed wooden beams bring warmth and character. The centerpiece of the home is the double-island walnut kitchen, designed for both functionality and style. High-end appliances, premium stone countertops, and custom cabinetry make it a chef's dream, while the dual islands provide ample workspace and an inviting gathering spot. A koi pond enhances the estate's tranquility, offering a peaceful retreat just steps from the main living area. The landscaping features native plantings and thoughtful hardscaping, seamlessly blending natural and modern elements. A private mini wine vineyard adds charm and the opportunity to cultivate your own vintages. A well-designed two-stall barn provides versatility and convenience. Whether used for storage, or creative spaces, this structure complements the home's balance of luxury and function. Located just minutes from Boulder's vibrant downtown yet offering privacy and seclusion, this extraordinary estate is a sanctuary of modern mountain living. Whether unwinding on the terrace, sipping wine from your vineyard, or admiring the sunset over the Flatirons, this home offers a truly unique and luxurious lifestyle.
Listing Office: The Agency - Boulder 
Essential Information
- MLS® #IR1025712
- Price$5,000,000
- Bedrooms5
- Bathrooms6.00
- Full Baths1
- Half Baths2
- Square Footage4,821
- Acres1.38
- Year Built2018
- TypeResidential
- Sub-TypeSingle Family Residence
- StatusActive
Community Information
- Address635 Paragon Drive
- SubdivisionParagon Estates 1
- CityBoulder
- CountyBoulder
- StateCO
- Zip Code80303
Amenities
- AmenitiesSpa/Hot Tub
- Parking Spaces2
- # of Garages2
- ViewMountain(s)
Utilities
Electricity Available, Natural Gas Available
Interior
- HeatingForced Air
- CoolingCentral Air
- FireplaceYes
- FireplacesGreat Room
- StoriesTwo
Interior Features
Eat-in Kitchen, Five Piece Bath, Jack & Jill Bathroom, Kitchen Island, Walk-In Closet(s), Wet Bar
Appliances
Dishwasher, Disposal, Dryer, Refrigerator, Washer
Exterior
- Exterior FeaturesSpa/Hot Tub
- WindowsBay Window(s)
- RoofMetal
- FoundationSlab
Lot Description
Corner Lot, Level, Sprinklers In Front
School Information
- DistrictBoulder Valley RE 2
- ElementaryDouglass
- MiddlePlatt
- HighFairview
Additional Information
- Date ListedFebruary 5th, 2025
- ZoningER
Listing Details
 The Agency - Boulder
The Agency - Boulder- Office Contact7205775503
 Terms and Conditions: The content relating to real estate for sale in this Web site comes in part from the Internet Data eXchange ("IDX") program of METROLIST, INC., DBA RECOLORADO® Real estate listings held by brokers other than RE/MAX Professionals are marked with the IDX Logo. This information is being provided for the consumers personal, non-commercial use and may not be used for any other purpose. All information subject to change and should be independently verified.
Terms and Conditions: The content relating to real estate for sale in this Web site comes in part from the Internet Data eXchange ("IDX") program of METROLIST, INC., DBA RECOLORADO® Real estate listings held by brokers other than RE/MAX Professionals are marked with the IDX Logo. This information is being provided for the consumers personal, non-commercial use and may not be used for any other purpose. All information subject to change and should be independently verified.
Copyright 2025 METROLIST, INC., DBA RECOLORADO® -- All Rights Reserved 6455 S. Yosemite St., Suite 500 Greenwood Village, CO 80111 USA
Listing information last updated on April 2nd, 2025 at 10:03pm MDT.









































