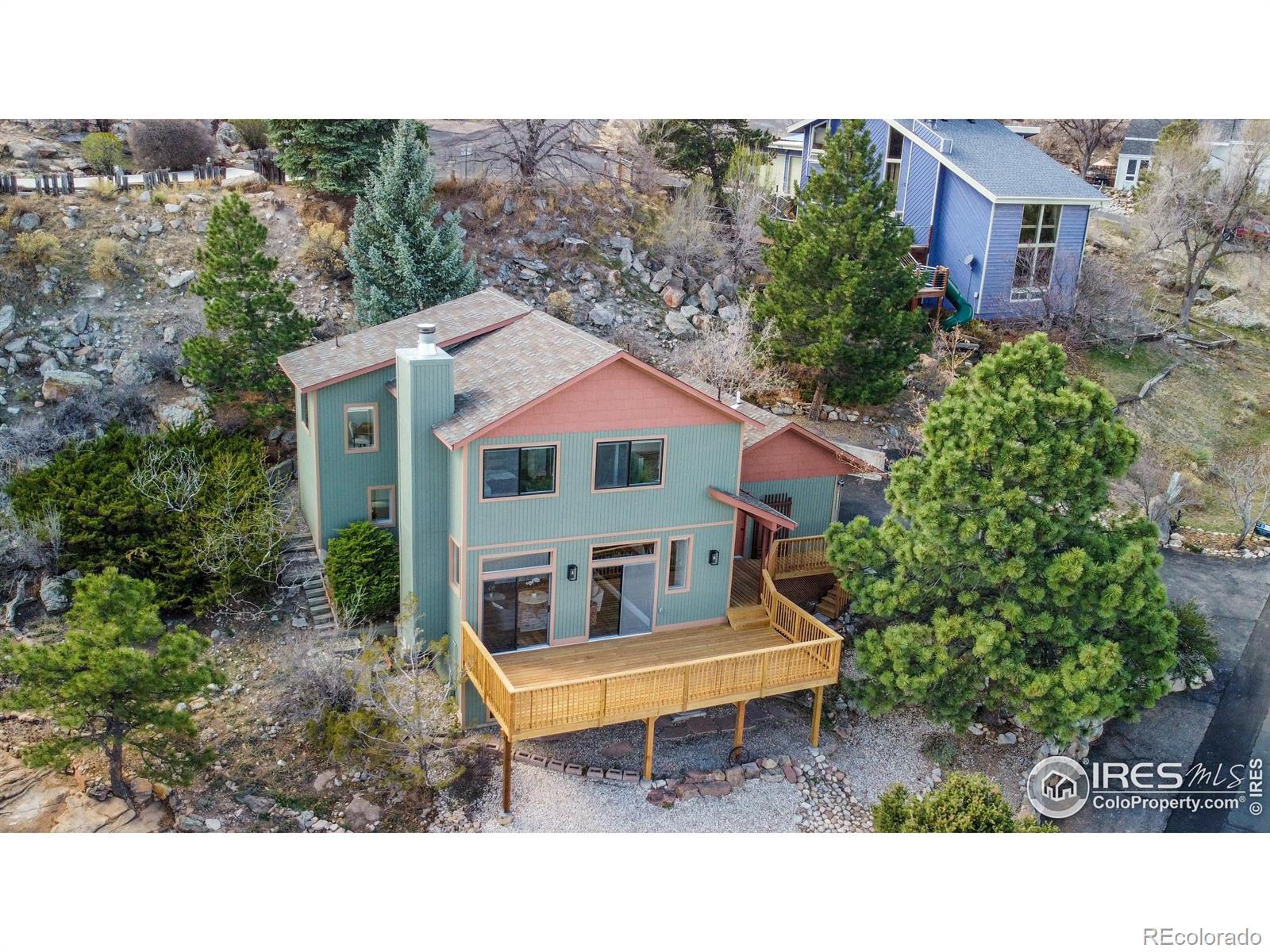Find us on...
Dashboard
- 3 Beds
- 4 Baths
- 2,026 Sqft
- .16 Acres
New Search X
1605 Cliff Side Drive
Seller is offering a concession toward an interest rate buy down! This is the Stunning Mountain Retreat you've been looking for! Nestled in the picturesque foothills of Loveland, this beautifully remodeled 3-bedroom, 3.5-bathroom home offers the perfect blend of mountain serenity and modern convenience. Enjoy unparalleled views of the mountains, city, and reservoir from your brand-new, 12'x28' expansive deck, ideal for relaxing or entertaining while soaking in Colorado's natural beauty. Daily visits from blue jays, hummingbirds, deer, and other woodland creatures make every day feel like a nature retreat. Inside, the home has been completely updated with fresh paint, luxury vinyl flooring, new carpet, and stylish finishes throughout. The bright and airy kitchen boasts new stainless steel appliances and white quartz countertops, while the open-concept living spaces provide a warm and inviting atmosphere. Downstairs, a spacious recreation room in the basement offers endless possibilities - game room, home theater, or gym! With a brand-new HVAC system, water heater, and modern upgrades, this home is truly move-in ready. Located in a highly desirable neighborhood, you'll feel like you're living in a mountain retreat, yet you're just minutes from shopping, dining, and all the amenities of town. Don't miss this rare opportunity to own a gorgeous home in an unbeatable location-schedule your showing today!
Listing Office: eXp Realty LLC 
Essential Information
- MLS® #IR1025711
- Price$798,000
- Bedrooms3
- Bathrooms4.00
- Full Baths2
- Half Baths1
- Square Footage2,026
- Acres0.16
- Year Built1985
- TypeResidential
- Sub-TypeSingle Family Residence
- StyleContemporary
- StatusActive
Community Information
- Address1605 Cliff Side Drive
- SubdivisionNamaqua Hills
- CityLoveland
- CountyLarimer
- StateCO
- Zip Code80538
Amenities
- Parking Spaces2
- # of Garages2
- ViewCity, Mountain(s), Water
Utilities
Cable Available, Electricity Available, Natural Gas Available
Interior
- HeatingForced Air
- CoolingCentral Air
- FireplaceYes
- FireplacesGas, Living Room
- StoriesTwo
Interior Features
Eat-in Kitchen, Five Piece Bath, Kitchen Island, Open Floorplan, Radon Mitigation System, Vaulted Ceiling(s)
Appliances
Dishwasher, Disposal, Oven, Refrigerator, Self Cleaning Oven
Exterior
- Lot DescriptionRolling Slope
- WindowsWindow Coverings
- RoofComposition
School Information
- DistrictThompson R2-J
- ElementaryPonderosa
- MiddleWalt Clark
- HighThompson Valley
Additional Information
- Date ListedFebruary 3rd, 2025
- ZoningRES
Listing Details
 eXp Realty LLC
eXp Realty LLC- Office Contact9704309451
 Terms and Conditions: The content relating to real estate for sale in this Web site comes in part from the Internet Data eXchange ("IDX") program of METROLIST, INC., DBA RECOLORADO® Real estate listings held by brokers other than RE/MAX Professionals are marked with the IDX Logo. This information is being provided for the consumers personal, non-commercial use and may not be used for any other purpose. All information subject to change and should be independently verified.
Terms and Conditions: The content relating to real estate for sale in this Web site comes in part from the Internet Data eXchange ("IDX") program of METROLIST, INC., DBA RECOLORADO® Real estate listings held by brokers other than RE/MAX Professionals are marked with the IDX Logo. This information is being provided for the consumers personal, non-commercial use and may not be used for any other purpose. All information subject to change and should be independently verified.
Copyright 2025 METROLIST, INC., DBA RECOLORADO® -- All Rights Reserved 6455 S. Yosemite St., Suite 500 Greenwood Village, CO 80111 USA
Listing information last updated on April 18th, 2025 at 3:48am MDT.



































