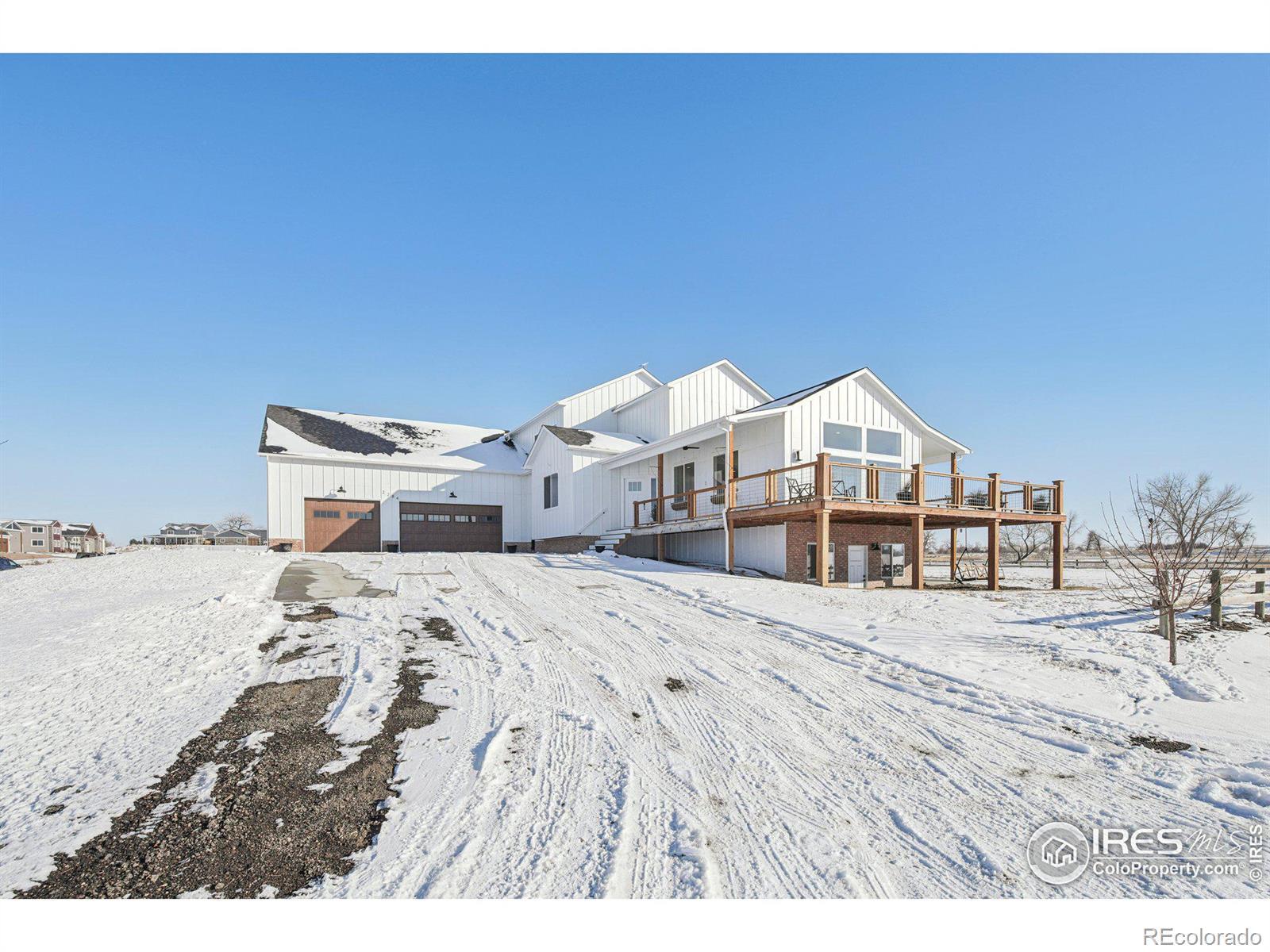Find us on...
Dashboard
- 6 Beds
- 5 Baths
- 4,747 Sqft
- 1.9 Acres
New Search X
2284 Apple Street
Stunning Views & Modern Comforts in a Idyllic Location! Enjoy views of the northern mtn range, right from your doorstep. Wildlife sitings are special here- you might see a deer or the 2 nesting Bald Eagles soaring by. Offering the perfect blend of peaceful country living and modern convenience, just minutes from local dining, recreation and easy access to Erie, Longmont, Firestone, and Dacono. Designed for comfort and entertaining, the spacious layout features 6 bedrooms, 4.5 bathrooms. A beautiful gourmet kitchen with an expansive, Dolomite marble island, vaulted living room ceilings, finished walk-out basement, and a versatile loft space coupled with 3 secondary bedrooms to create a private retreat. These are just some of the spaces you'll come to love. Don't miss the main-level primary retreat, boasting a dual-head walk-in shower and a freestanding tub.Outside, enjoy a wraparound deck, large backyard, and additional acre, perfect for animals, etc. The oversized 3-car garage + RV garage/workshop with a 12'x12' door easily accommodates trailers, boats, or a fifth wheel. With a tankless water heater, central A/C, and a Class 4 roof (just 1 year old), this home is as efficient as it is inviting. You'll love living here!
Listing Office: West and Main Homes 
Essential Information
- MLS® #IR1025544
- Price$1,450,000
- Bedrooms6
- Bathrooms5.00
- Full Baths4
- Half Baths1
- Square Footage4,747
- Acres1.90
- Year Built2020
- TypeResidential
- Sub-TypeSingle Family Residence
- StyleRustic Contemporary
- StatusPending
Community Information
- Address2284 Apple Street
- SubdivisionFox Chase
- CityFrederick
- CountyWeld
- StateCO
- Zip Code80504
Amenities
- UtilitiesElectricity Available
- Parking Spaces4
- # of Garages4
- ViewMountain(s)
Parking
Oversized, Oversized Door, RV Access/Parking
Interior
- HeatingForced Air, Propane
- CoolingCeiling Fan(s), Central Air
- FireplaceYes
- FireplacesGas
- StoriesThree Or More
Interior Features
Eat-in Kitchen, Kitchen Island, Open Floorplan, Pantry, Walk-In Closet(s)
Appliances
Dishwasher, Disposal, Double Oven, Dryer, Microwave, Oven, Refrigerator, Washer
Exterior
- WindowsWindow Coverings
- RoofComposition
Lot Description
Cul-De-Sac, Open Space, Sprinklers In Front
School Information
- DistrictSt. Vrain Valley RE-1J
- ElementaryGrand View
- MiddleErie
- HighErie
Additional Information
- Date ListedJanuary 30th, 2025
- ZoningRES
Listing Details
 West and Main Homes
West and Main Homes- Office Contact7202897653
 Terms and Conditions: The content relating to real estate for sale in this Web site comes in part from the Internet Data eXchange ("IDX") program of METROLIST, INC., DBA RECOLORADO® Real estate listings held by brokers other than RE/MAX Professionals are marked with the IDX Logo. This information is being provided for the consumers personal, non-commercial use and may not be used for any other purpose. All information subject to change and should be independently verified.
Terms and Conditions: The content relating to real estate for sale in this Web site comes in part from the Internet Data eXchange ("IDX") program of METROLIST, INC., DBA RECOLORADO® Real estate listings held by brokers other than RE/MAX Professionals are marked with the IDX Logo. This information is being provided for the consumers personal, non-commercial use and may not be used for any other purpose. All information subject to change and should be independently verified.
Copyright 2025 METROLIST, INC., DBA RECOLORADO® -- All Rights Reserved 6455 S. Yosemite St., Suite 500 Greenwood Village, CO 80111 USA
Listing information last updated on April 2nd, 2025 at 1:03am MDT.






































