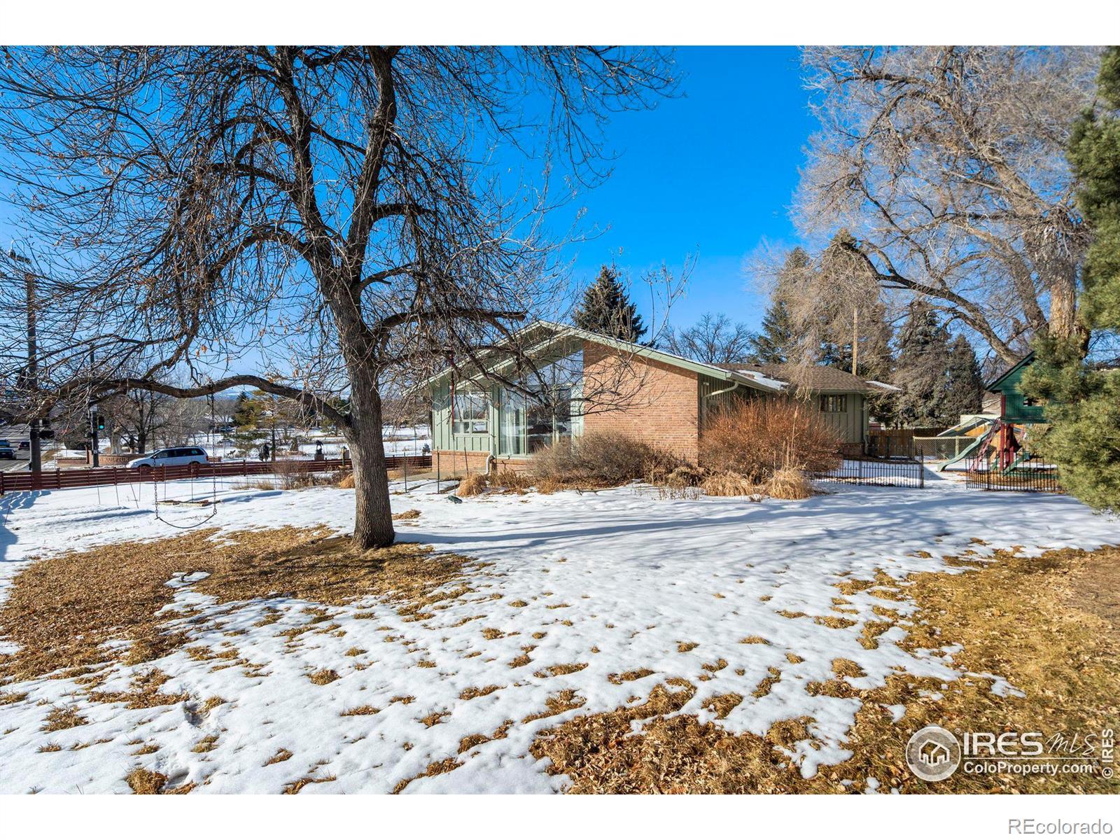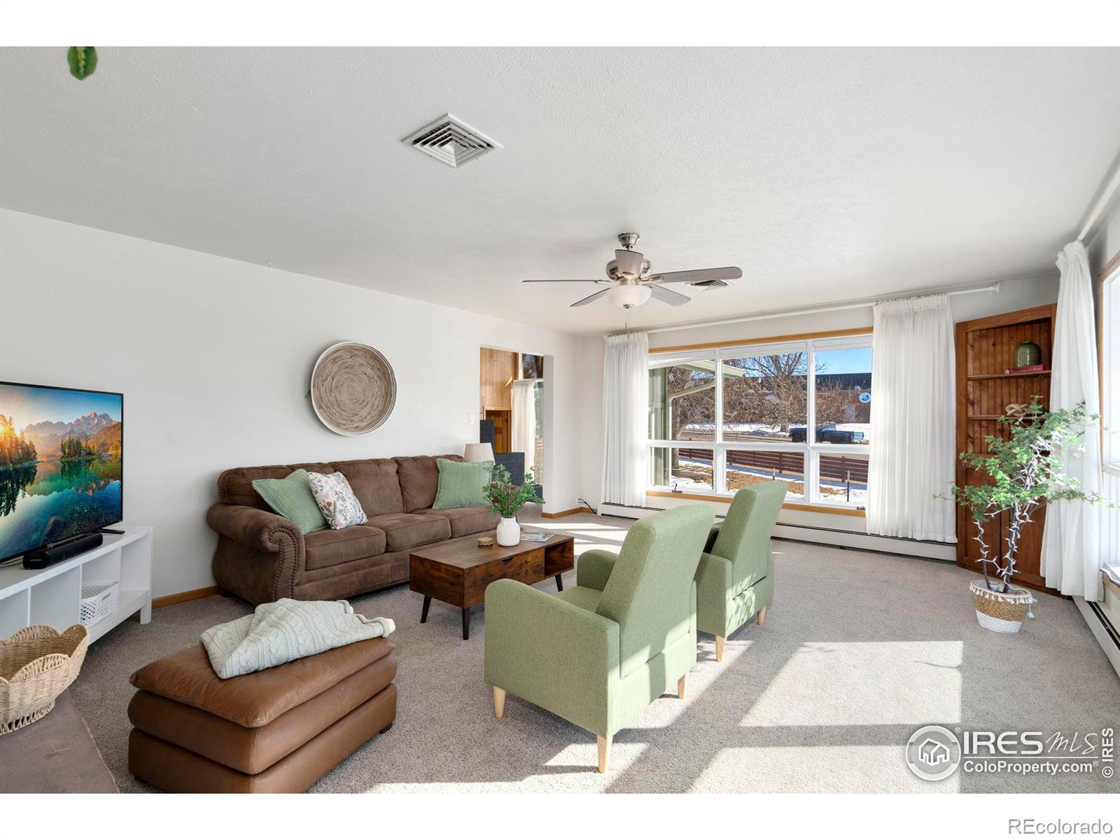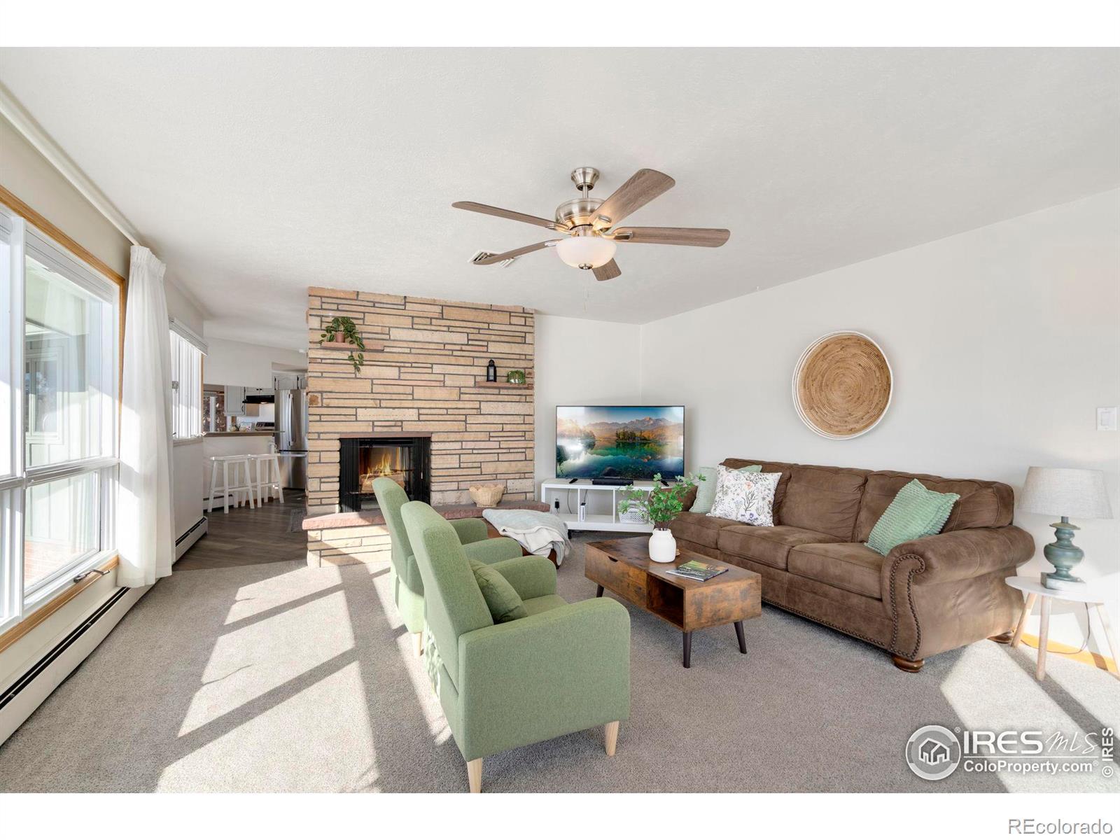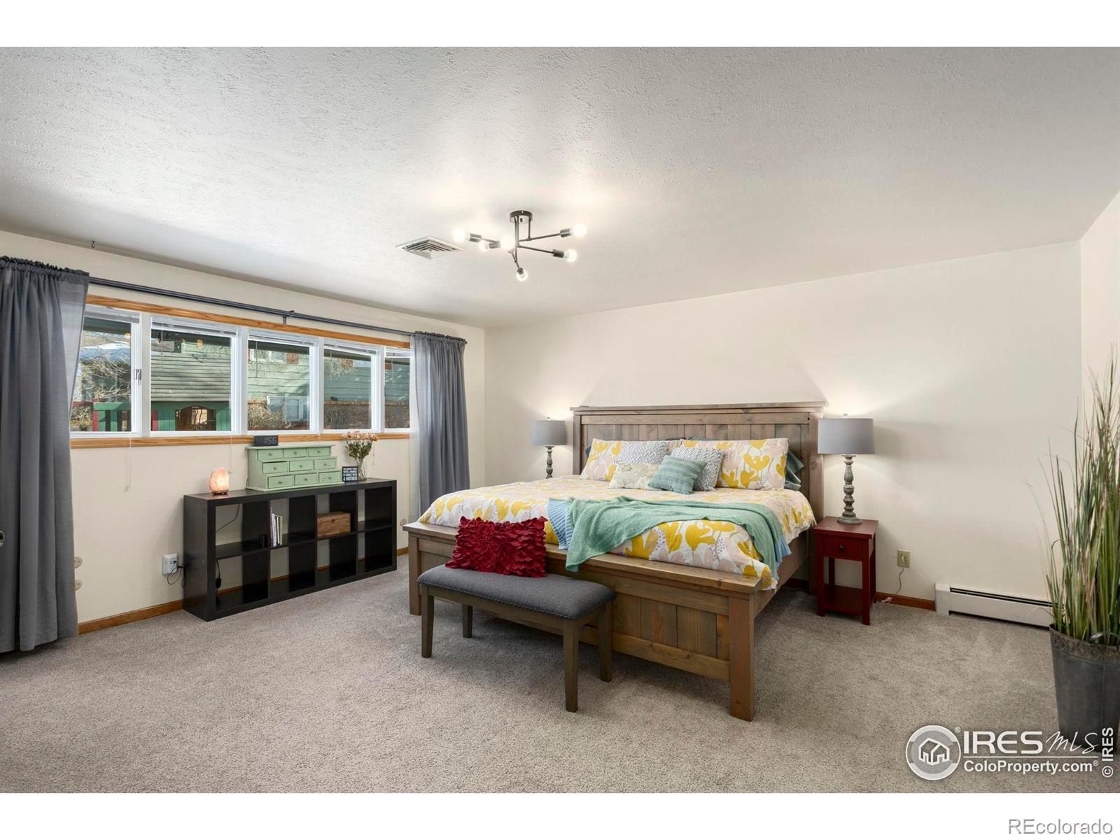Find us on...
Dashboard
- 6 Beds
- 4 Baths
- 4,270 Sqft
- .3 Acres
New Search X
2950 Beech Drive
Income Property, Generational living potential. Imagine the dream of living across from Loveland's treasured Benson Sculpture Gardens, North Lake Park and Lake Loveland, with stunning mountain westward and southern views from every window and angle! This mid-century raised ranch in Sunset Acres is a dream come true! The luxury details will greet you at every turn from large angled picture windows to the beauty of stone fireplaces and gorgeous architecture with space galore! You'll be impressed and inspired as you view the Colorado mountain range from multiple large windows, This dream home, with its own lower entrance also offers potential rental opportunity, multi-family, long or short term. Located close to the amenities and entertainment options that Loveland offers, this home is the perfect blend of natural beauty with spacious living. The seller has generated short-term rental income by using the lower level as an Airbnb. No HOA, NO Metro District Tax. Please schedule showings after 11:00 A.M.
Listing Office: Brokers Guild Homes 
Essential Information
- MLS® #IR1025534
- Price$775,000
- Bedrooms6
- Bathrooms4.00
- Full Baths1
- Half Baths1
- Square Footage4,270
- Acres0.30
- Year Built1967
- TypeResidential
- Sub-TypeSingle Family Residence
- StyleContemporary
- StatusActive
Community Information
- Address2950 Beech Drive
- SubdivisionSunset Acres
- CityLoveland
- CountyLarimer
- StateCO
- Zip Code80538
Amenities
- Parking Spaces2
- # of Garages2
- ViewMountain(s), Water
- Is WaterfrontYes
- WaterfrontPond
Utilities
Electricity Available, Natural Gas Available
Parking
Heated Garage, Oversized, RV Access/Parking
Interior
- HeatingBaseboard, Hot Water
- FireplaceYes
- StoriesOne
Interior Features
In-Law Floor Plan, Open Floorplan, Pantry, Radon Mitigation System, Walk-In Closet(s)
Appliances
Dishwasher, Disposal, Oven, Refrigerator
Cooling
Attic Fan, Ceiling Fan(s), Central Air
Fireplaces
Dining Room, Living Room, Other
Exterior
- Exterior FeaturesBalcony, Spa/Hot Tub
- WindowsDouble Pane Windows
- RoofComposition
- FoundationRaised, Slab
Lot Description
Corner Lot, Open Space, Rolling Slope, Sprinklers In Front
School Information
- DistrictThompson R2-J
- ElementaryLincoln
- MiddleLucile Erwin
- HighLoveland
Additional Information
- Date ListedJanuary 30th, 2025
- ZoningRes
Listing Details
 Brokers Guild Homes
Brokers Guild Homes- Office Contact3037520007
 Terms and Conditions: The content relating to real estate for sale in this Web site comes in part from the Internet Data eXchange ("IDX") program of METROLIST, INC., DBA RECOLORADO® Real estate listings held by brokers other than RE/MAX Professionals are marked with the IDX Logo. This information is being provided for the consumers personal, non-commercial use and may not be used for any other purpose. All information subject to change and should be independently verified.
Terms and Conditions: The content relating to real estate for sale in this Web site comes in part from the Internet Data eXchange ("IDX") program of METROLIST, INC., DBA RECOLORADO® Real estate listings held by brokers other than RE/MAX Professionals are marked with the IDX Logo. This information is being provided for the consumers personal, non-commercial use and may not be used for any other purpose. All information subject to change and should be independently verified.
Copyright 2025 METROLIST, INC., DBA RECOLORADO® -- All Rights Reserved 6455 S. Yosemite St., Suite 500 Greenwood Village, CO 80111 USA
Listing information last updated on April 5th, 2025 at 10:33pm MDT.









































