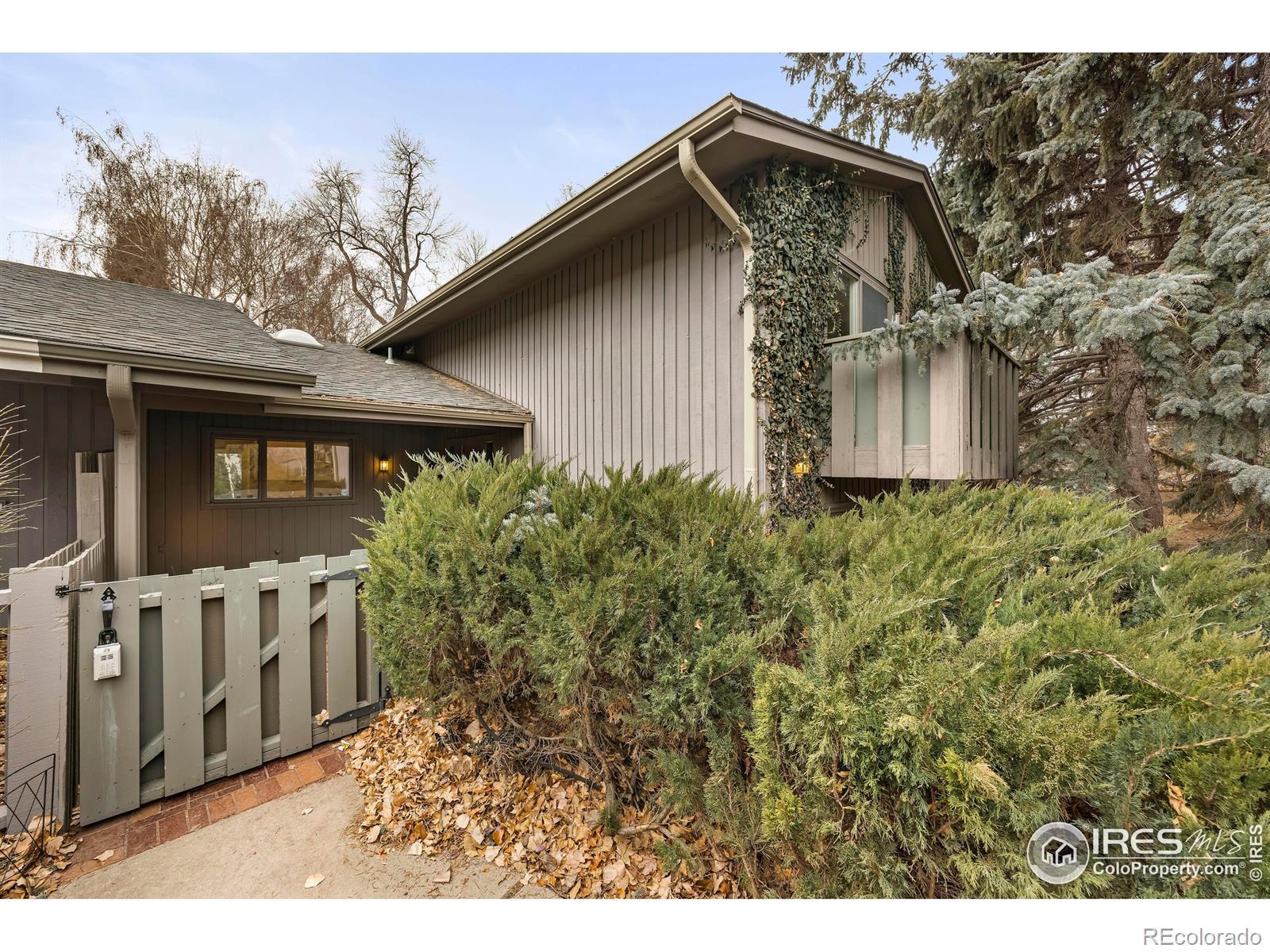Find us on...
Dashboard
- 2 Beds
- 2 Baths
- 1,972 Sqft
- .13 Acres
New Search X
1113 Parkwood Drive
This two-bedroom, two-bathroom house offers approximately 1,972 square feet of living space. The primary bedroom features ample natural light and a generous closet. The en-suite bathroom includes a dual vanity and separate tub and separate shower. The second bedroom is well-proportioned and could serve a variety of purposes, such as a home office or guest room. The second bathroom is conveniently located near the secondary bedroom. Potential for a third bedroom on garden level.The kitchen is equipped with modern appliances and ample counter space, providing an ideal setting for meal preparation. The open floor plan seamlessly integrates the living and dining areas, creating a warm and inviting atmosphere. Large windows throughout the home allow for an abundance of natural light to flow in, enhancing the overall sense of brightness and spaciousness, including views of community lake.Exterior features include a well-maintained yard, providing a private outdoor space for relaxation or entertaining. The home's location offers convenient access to local amenities, including community lake, ensuring residents can easily meet their daily needs. Price reduced to allow for desired upgrades.
Listing Office: Coldwell Banker Realty- Fort Collins 
Essential Information
- MLS® #IR1025531
- Price$699,000
- Bedrooms2
- Bathrooms2.00
- Full Baths2
- Square Footage1,972
- Acres0.13
- Year Built1972
- TypeResidential
- Sub-TypeCondominium
- StatusActive
Community Information
- Address1113 Parkwood Drive
- Subdivision11002 - LEISURE LIVING MANOR
- CityFort Collins
- CountyLarimer
- StateCO
- Zip Code80525
Amenities
- AmenitiesPark
- UtilitiesNatural Gas Available
- Parking Spaces2
- # of Garages2
- ViewWater
- Is WaterfrontYes
- WaterfrontPond
Interior
- HeatingForced Air
- CoolingCentral Air
- FireplaceYes
- FireplacesGas
- StoriesSplit Entry (Bi-Level)
Appliances
Dishwasher, Disposal, Dryer, Oven, Refrigerator, Washer
Exterior
- Exterior FeaturesBalcony
- Lot DescriptionSprinklers In Front
- WindowsWindow Coverings
- RoofComposition
School Information
- DistrictPoudre R-1
- ElementaryRiffenburgh
- MiddleLesher
- HighFort Collins
Additional Information
- Date ListedFebruary 3rd, 2025
- ZoningRES
Listing Details
- Office Contact9704207286
Coldwell Banker Realty- Fort Collins
 Terms and Conditions: The content relating to real estate for sale in this Web site comes in part from the Internet Data eXchange ("IDX") program of METROLIST, INC., DBA RECOLORADO® Real estate listings held by brokers other than RE/MAX Professionals are marked with the IDX Logo. This information is being provided for the consumers personal, non-commercial use and may not be used for any other purpose. All information subject to change and should be independently verified.
Terms and Conditions: The content relating to real estate for sale in this Web site comes in part from the Internet Data eXchange ("IDX") program of METROLIST, INC., DBA RECOLORADO® Real estate listings held by brokers other than RE/MAX Professionals are marked with the IDX Logo. This information is being provided for the consumers personal, non-commercial use and may not be used for any other purpose. All information subject to change and should be independently verified.
Copyright 2025 METROLIST, INC., DBA RECOLORADO® -- All Rights Reserved 6455 S. Yosemite St., Suite 500 Greenwood Village, CO 80111 USA
Listing information last updated on February 22nd, 2025 at 10:03pm MST.






















