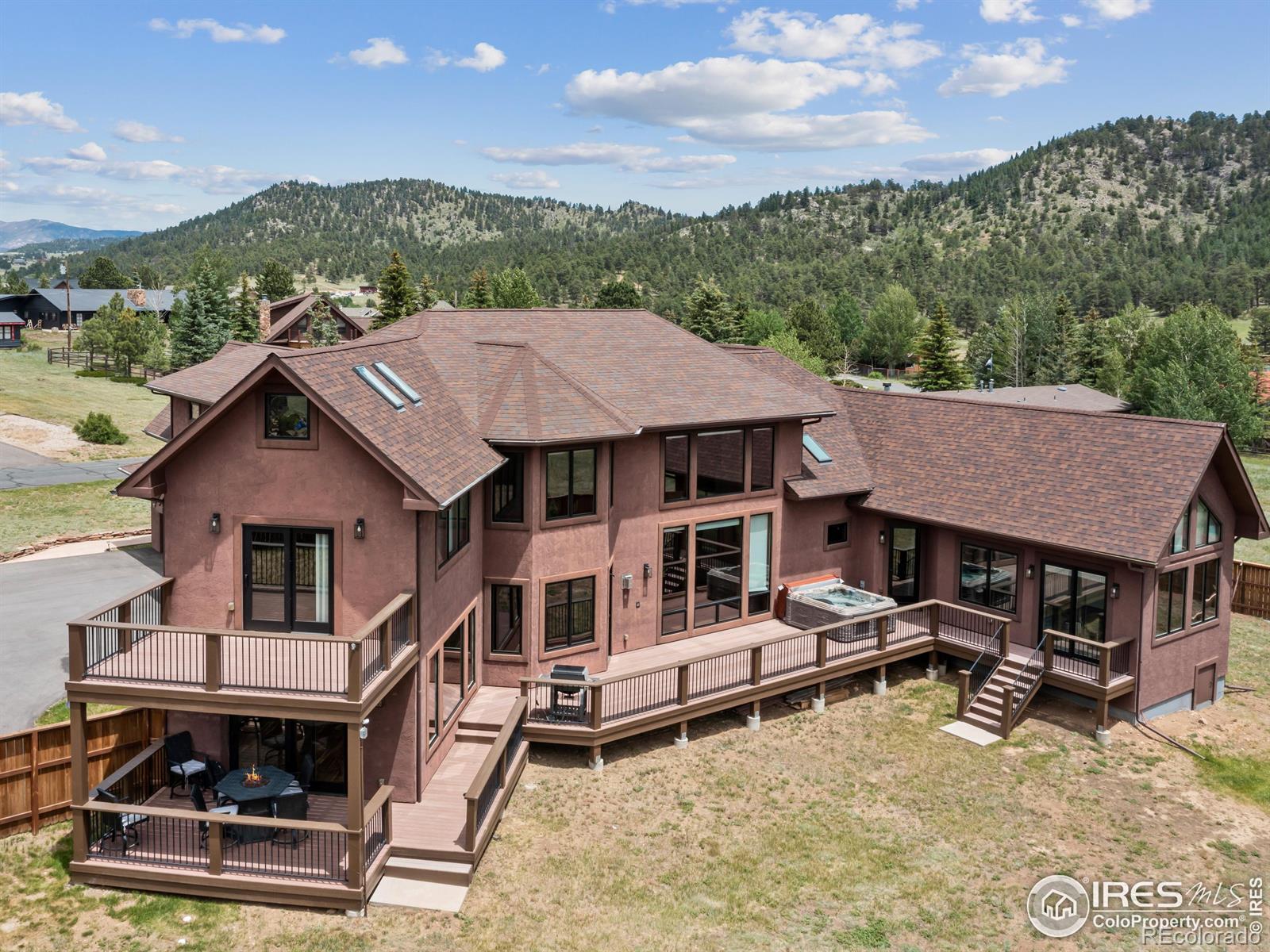Find us on...
Dashboard
- 5 Beds
- 4 Baths
- 4,927 Sqft
- .68 Acres
New Search X
1740 N Ridge Lane
Magnificent custom home, created on a panoramic-view lot in this desirable north-end area, with beautifully framed views to Longs Peak, Mount Meeker, Twin Sisters and The Continental Divide. This finely crafted home was built for low-maintenance and offers nearly 5,000sf of living space, accented with custom woodwork, native stone and character-rich hardwood flooring throughout. Soaring great room with warm fireplace, wall of windows to the view and an amazing kitchen outfitted with new Dacor appliances to delight any chef. Friends & family will love the granite island built for visiting, as well as the spacious dining area that opens to the covered deck, perfect for that pre-dinner toast. Luxurious primary suite is an escape in itself with therapy-spa bath, oversized shower and huge walk-in closet, including a lock-off for your valuables, plus adjacent home gym/yoga/art studio. Upstairs, you'll find 4 additional bedrooms for family and guests, as well as a meditation room, 2nd laundry area, versatile loft library and awesome home theatre through secret bookcase doors... Home office, low-maintenance decks, fully fenced yard and an oversized 3-bay garage completes the package. One of the finest homes in Estes Park, let's explore this special offering today, well-priced at $1,899,000.
Listing Office: First Colorado Realty 
Essential Information
- MLS® #IR1025032
- Price$1,899,000
- Bedrooms5
- Bathrooms4.00
- Full Baths2
- Half Baths1
- Square Footage4,927
- Acres0.68
- Year Built2014
- TypeResidential
- Sub-TypeSingle Family Residence
- StyleContemporary
- StatusActive
Community Information
- Address1740 N Ridge Lane
- SubdivisionLONE PINE ACRES
- CityEstes Park
- CountyLarimer
- StateCO
- Zip Code80517
Amenities
- AmenitiesTrail(s)
- Parking Spaces3
- # of Garages3
- ViewMountain(s)
Utilities
Cable Available, Electricity Available, Internet Access (Wired), Natural Gas Available
Parking
Heated Garage, Oversized, RV Access/Parking
Interior
- HeatingForced Air
- CoolingCeiling Fan(s)
- FireplaceYes
- FireplacesGas, Great Room, Other
- StoriesTwo
Interior Features
Eat-in Kitchen, Five Piece Bath, Jet Action Tub, Kitchen Island, Open Floorplan, Pantry, Vaulted Ceiling(s), Walk-In Closet(s)
Appliances
Dishwasher, Disposal, Double Oven, Dryer, Microwave, Oven, Refrigerator, Washer
Exterior
- Lot DescriptionLevel
- RoofComposition
- FoundationSlab
Exterior Features
Balcony, Dog Run, Spa/Hot Tub
Windows
Double Pane Windows, Window Coverings
School Information
- DistrictEstes Park R-3
- ElementaryEstes Park
- MiddleEstes Park
- HighEstes Park
Additional Information
- Date ListedJanuary 22nd, 2025
- ZoningE
Listing Details
 First Colorado Realty
First Colorado Realty- Office Contact9705863333
 Terms and Conditions: The content relating to real estate for sale in this Web site comes in part from the Internet Data eXchange ("IDX") program of METROLIST, INC., DBA RECOLORADO® Real estate listings held by brokers other than RE/MAX Professionals are marked with the IDX Logo. This information is being provided for the consumers personal, non-commercial use and may not be used for any other purpose. All information subject to change and should be independently verified.
Terms and Conditions: The content relating to real estate for sale in this Web site comes in part from the Internet Data eXchange ("IDX") program of METROLIST, INC., DBA RECOLORADO® Real estate listings held by brokers other than RE/MAX Professionals are marked with the IDX Logo. This information is being provided for the consumers personal, non-commercial use and may not be used for any other purpose. All information subject to change and should be independently verified.
Copyright 2025 METROLIST, INC., DBA RECOLORADO® -- All Rights Reserved 6455 S. Yosemite St., Suite 500 Greenwood Village, CO 80111 USA
Listing information last updated on April 6th, 2025 at 8:03pm MDT.









































