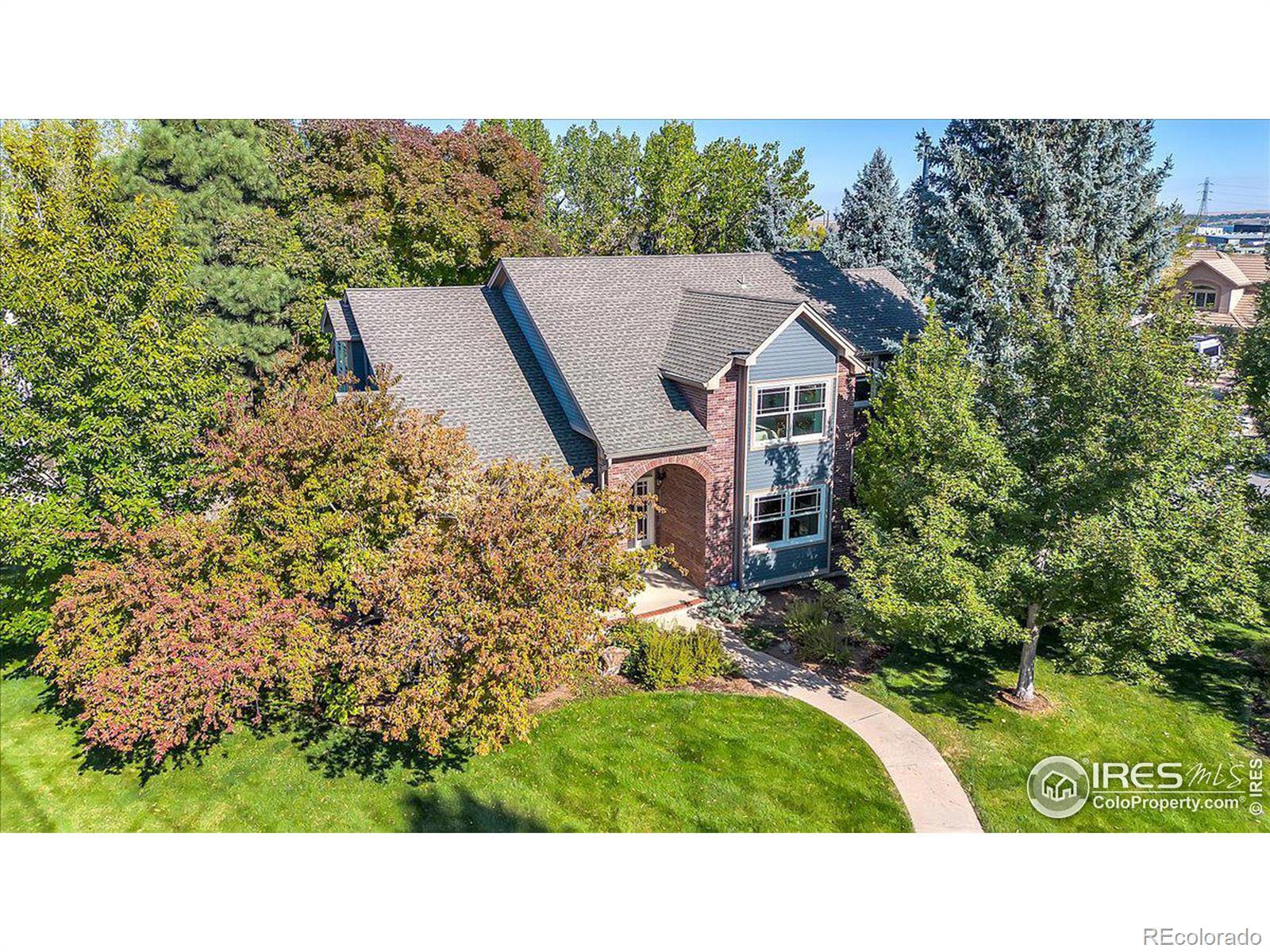Find us on...
Dashboard
- 5 Beds
- 5 Baths
- 4,960 Sqft
- .29 Acres
New Search X
6345 Swallow Lane
Located in Boulder's highly coveted Reserve/Sombrero Ranch neighborhood, this five bedroom (+ office) and five bathroom home on a quiet cul-de-sac, has been completely upgraded and lovingly maintained by meticulous owners. Upon entry, one is immediately taken in by the dramatic natural light filled living room with soaring celings and nearly 5000 sqft of move-in ready comfort, which includes custom in-lay wood floors and Marvin Signature Unlimited windows throughout. The updated chef's kitchen comes complete with custom cabinets, center island and newer stainless appliances. The space seamlessly flows both to a cozy breakfast nook or to the stunning living room adorned with a beautiful stone surround fireplace and extra high ceilings. Enjoy quick access to the oversized deck overlooking the fully landscaped and private yard all framed by a seasonal stream. A sun-drenched office with glass French doors, along with a custom built mud room and laundry are perfectly included in the main-floor living space. Upstairs you'll find the generously sized primary suite with stunning vaulted ceilings, luxurious five-piece bathroom with a beautiful soaking tub, steam shower, custom cherry cabinets, heated tile floors, and a walk-in closet. Three additional bedrooms and two more tastefully upgraded bathrooms complete the well-thought out upper-level floor plan. Head to the lower level to enjoy family movie night or a ping pong battle in the adjacent rec room. A fifth bedroom, upgraded bathroom and a large office/craft area all sit on radiant heated wood floors. The climate controlled 3-car garage has a bonus 1,000 sqft storage, large built-in closets and insulated garage doors. In addition, the newly finished HOA community pool, tennis/pickle ball courts and clubhouse are an added bonus. Boulder's unique restaurants are just minutes away including the Michelin Guide recognized Blackbelly Market, Pica's, Ozo Coffee and with easy access to South Boulder Creek & Bobolink trail.
Listing Office: Delaney Realty Group 
Essential Information
- MLS® #IR1024901
- Price$2,550,000
- Bedrooms5
- Bathrooms5.00
- Full Baths2
- Half Baths1
- Square Footage4,960
- Acres0.29
- Year Built1991
- TypeResidential
- Sub-TypeSingle Family Residence
- StyleContemporary
- StatusActive
Community Information
- Address6345 Swallow Lane
- SubdivisionSombrero Ranch
- CityBoulder
- CountyBoulder
- StateCO
- Zip Code80303
Amenities
- Parking Spaces3
- # of Garages3
- ViewMountain(s)
Amenities
Clubhouse, Fitness Center, Park, Playground, Pool, Tennis Court(s)
Utilities
Electricity Available, Internet Access (Wired), Natural Gas Available
Parking
Heated Garage, Oversized, Oversized Door
Interior
- HeatingForced Air, Radiant
- CoolingCeiling Fan(s), Central Air
- FireplaceYes
- FireplacesGas
- StoriesThree Or More
Interior Features
Eat-in Kitchen, Five Piece Bath, Jack & Jill Bathroom, Kitchen Island, Open Floorplan, Radon Mitigation System, Smart Thermostat, Vaulted Ceiling(s), Walk-In Closet(s)
Appliances
Dishwasher, Disposal, Dryer, Freezer, Microwave, Oven, Refrigerator, Self Cleaning Oven, Washer
Exterior
- RoofComposition
Lot Description
Corner Lot, Cul-De-Sac, Ditch, Level, Sprinklers In Front
Windows
Double Pane Windows, Window Coverings
School Information
- DistrictBoulder Valley RE 2
- ElementaryDouglass
- MiddlePlatt
- HighFairview
Additional Information
- Date ListedJanuary 20th, 2025
- ZoningRes
Listing Details
 Delaney Realty Group
Delaney Realty Group- Office Contact3036014022
 Terms and Conditions: The content relating to real estate for sale in this Web site comes in part from the Internet Data eXchange ("IDX") program of METROLIST, INC., DBA RECOLORADO® Real estate listings held by brokers other than RE/MAX Professionals are marked with the IDX Logo. This information is being provided for the consumers personal, non-commercial use and may not be used for any other purpose. All information subject to change and should be independently verified.
Terms and Conditions: The content relating to real estate for sale in this Web site comes in part from the Internet Data eXchange ("IDX") program of METROLIST, INC., DBA RECOLORADO® Real estate listings held by brokers other than RE/MAX Professionals are marked with the IDX Logo. This information is being provided for the consumers personal, non-commercial use and may not be used for any other purpose. All information subject to change and should be independently verified.
Copyright 2025 METROLIST, INC., DBA RECOLORADO® -- All Rights Reserved 6455 S. Yosemite St., Suite 500 Greenwood Village, CO 80111 USA
Listing information last updated on April 1st, 2025 at 11:18pm MDT.









































